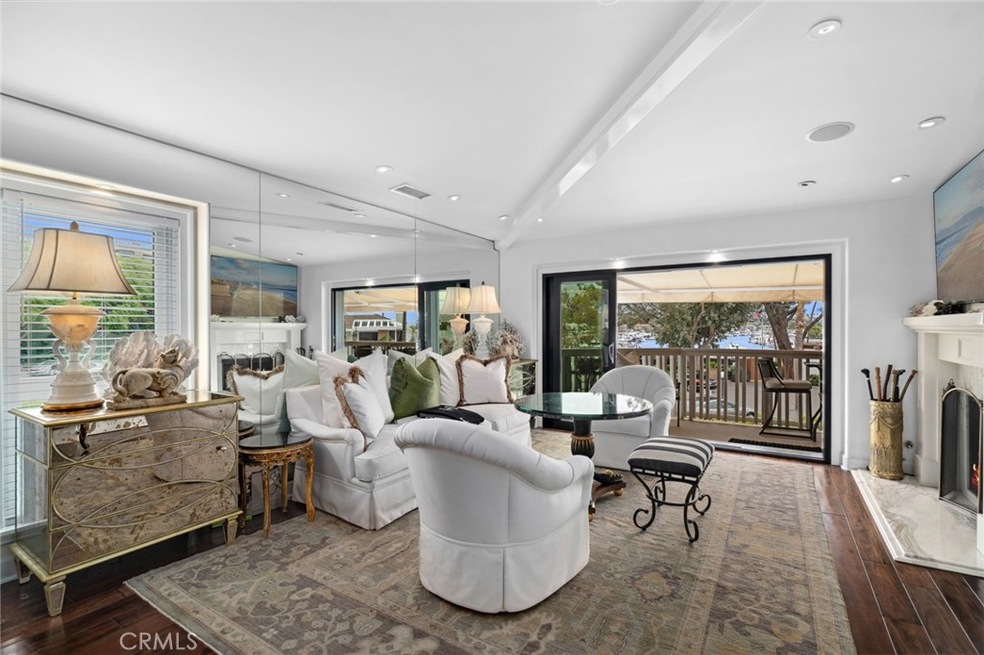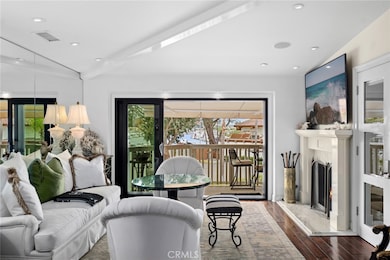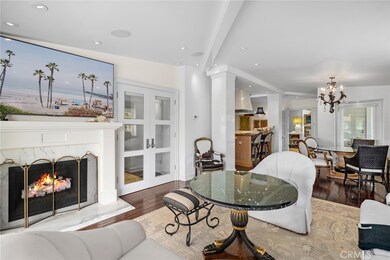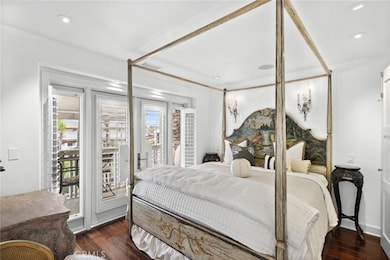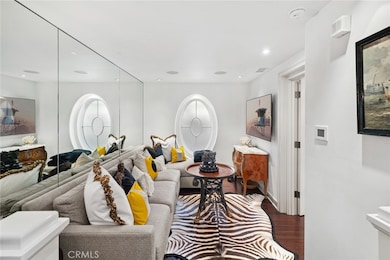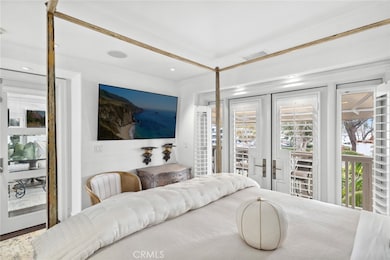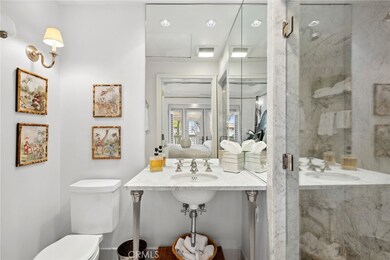
1030 Bayside Cove Unit 702 Newport Beach, CA 92660
Bayside NeighborhoodHighlights
- Marina
- Spa
- Primary Bedroom Suite
- Abraham Lincoln Elementary School Rated A
- Bay View
- Gated Community
About This Home
As of July 2025Elegance blended with beach casual describes this gated Bayside Cove property. Recently refreshed, the residence has the ultimate direct bay water view from the living room and outdoor patio - complete with a retractable awning. You can find two master suites within, one on each level, each with their own marble bathrooms; one having a huge soaking tub and the other a luxurious steam shower. The upstairs main living area is an open floor plan which includes a large pantry/laundry area and a custom kitchen with solid wood cabinets, a French La Cornue hand crafted range and hood, and Sub-Zero fridge. Beautiful hardwood floors take you down a dramatic staircase to a unique den, the second master suite, and a charming outside patio with new voltage lighting and dog run area. Being that it is a corner lot, direct access to the two car garage proves to be very easy backing in and out of. Take in the luxuries of the bayfront community clubhouse - complete with a new resort-like pool, lounge area, and private sandy beach. Just a short walk to Balboa Island’s charming shops and fine dining, this residence offers the perfect opportunity to experience relaxed coastal living in a prime Newport Beach location.
Property Details
Home Type
- Condominium
Est. Annual Taxes
- $10,573
Year Built
- Built in 1975
Lot Details
- Property fronts a private road
- 1 Common Wall
HOA Fees
- $750 Monthly HOA Fees
Parking
- 2 Car Direct Access Garage
- Parking Available
- Rear-Facing Garage
- Single Garage Door
- Guest Parking
Property Views
- Bay
- Neighborhood
Home Design
- Cosmetic Repairs Needed
Interior Spaces
- 1,628 Sq Ft Home
- 2-Story Property
- Open Floorplan
- Furnished
- Double Pane Windows
- Awning
- Blinds
- Family Room with Fireplace
- Living Room with Attached Deck
- Dining Room
- Den
- Wood Flooring
Kitchen
- Eat-In Kitchen
- Breakfast Bar
- Walk-In Pantry
- Six Burner Stove
- <<builtInRangeToken>>
- Range Hood
- <<microwave>>
- Freezer
- Dishwasher
- Stone Countertops
- Disposal
Bedrooms and Bathrooms
- 2 Bedrooms | 1 Primary Bedroom on Main
- Primary Bedroom Suite
- Double Master Bedroom
- Walk-In Closet
- Makeup or Vanity Space
- Dual Vanity Sinks in Primary Bathroom
- Bathtub
- Multiple Shower Heads
- Separate Shower
Laundry
- Laundry Room
- Gas And Electric Dryer Hookup
Outdoor Features
- Spa
- Covered patio or porch
- Exterior Lighting
Utilities
- Forced Air Heating and Cooling System
Listing and Financial Details
- Tax Lot 2
- Tax Tract Number 8073
- Assessor Parcel Number 93432056
- $375 per year additional tax assessments
- Seller Considering Concessions
Community Details
Overview
- 58 Units
- Bayside Cove Association, Phone Number (949) 346-5994
- Keystone Property Management HOA
- Bayside Cove Subdivision
- Maintained Community
Recreation
- Marina
- Community Pool
- Community Spa
- Water Sports
Security
- Card or Code Access
- Gated Community
Ownership History
Purchase Details
Home Financials for this Owner
Home Financials are based on the most recent Mortgage that was taken out on this home.Purchase Details
Home Financials for this Owner
Home Financials are based on the most recent Mortgage that was taken out on this home.Purchase Details
Home Financials for this Owner
Home Financials are based on the most recent Mortgage that was taken out on this home.Purchase Details
Home Financials for this Owner
Home Financials are based on the most recent Mortgage that was taken out on this home.Purchase Details
Purchase Details
Home Financials for this Owner
Home Financials are based on the most recent Mortgage that was taken out on this home.Purchase Details
Home Financials for this Owner
Home Financials are based on the most recent Mortgage that was taken out on this home.Purchase Details
Purchase Details
Purchase Details
Home Financials for this Owner
Home Financials are based on the most recent Mortgage that was taken out on this home.Purchase Details
Home Financials for this Owner
Home Financials are based on the most recent Mortgage that was taken out on this home.Purchase Details
Home Financials for this Owner
Home Financials are based on the most recent Mortgage that was taken out on this home.Purchase Details
Home Financials for this Owner
Home Financials are based on the most recent Mortgage that was taken out on this home.Purchase Details
Home Financials for this Owner
Home Financials are based on the most recent Mortgage that was taken out on this home.Purchase Details
Purchase Details
Purchase Details
Purchase Details
Similar Homes in the area
Home Values in the Area
Average Home Value in this Area
Purchase History
| Date | Type | Sale Price | Title Company |
|---|---|---|---|
| Grant Deed | $2,525,000 | Lawyers Title Company | |
| Grant Deed | -- | Fnc Title Services | |
| Grant Deed | $1,795,000 | Ticor Title Oc | |
| Grant Deed | $1,310,000 | California Title Company | |
| Grant Deed | $1,200,000 | Ticor Title | |
| Interfamily Deed Transfer | -- | Old Republic Title Company | |
| Interfamily Deed Transfer | -- | Lsi | |
| Interfamily Deed Transfer | -- | Lsi | |
| Interfamily Deed Transfer | -- | None Available | |
| Grant Deed | $975,000 | Fidelity National Title | |
| Grant Deed | $920,000 | First American Title Co | |
| Interfamily Deed Transfer | -- | -- | |
| Grant Deed | $582,000 | First American Title Co | |
| Grant Deed | $295,000 | Chicago Title Insurance Co | |
| Grant Deed | $228,000 | Chicago Title Co | |
| Trustee Deed | $268,312 | Orange Coast Title | |
| Grant Deed | -- | First American Title Ins Co | |
| Grant Deed | -- | First American Title Ins Co |
Mortgage History
| Date | Status | Loan Amount | Loan Type |
|---|---|---|---|
| Previous Owner | $2,850,000 | Reverse Mortgage Home Equity Conversion Mortgage | |
| Previous Owner | $900,000 | New Conventional | |
| Previous Owner | $600,000 | New Conventional | |
| Previous Owner | $729,750 | Purchase Money Mortgage | |
| Previous Owner | $300,000 | Unknown | |
| Previous Owner | $350,000 | Credit Line Revolving | |
| Previous Owner | $356,000 | Purchase Money Mortgage | |
| Previous Owner | $250,000 | Credit Line Revolving | |
| Previous Owner | $378,000 | No Value Available | |
| Previous Owner | $75,000 | Credit Line Revolving | |
| Previous Owner | $236,000 | No Value Available |
Property History
| Date | Event | Price | Change | Sq Ft Price |
|---|---|---|---|---|
| 07/09/2025 07/09/25 | Sold | $2,700,000 | -3.4% | $1,658 / Sq Ft |
| 06/24/2025 06/24/25 | Price Changed | $2,795,000 | -1.9% | $1,717 / Sq Ft |
| 06/11/2025 06/11/25 | Pending | -- | -- | -- |
| 06/09/2025 06/09/25 | For Sale | $2,850,000 | +12.9% | $1,751 / Sq Ft |
| 01/27/2025 01/27/25 | Sold | $2,525,000 | -2.7% | $1,551 / Sq Ft |
| 01/06/2025 01/06/25 | For Sale | $2,595,000 | +44.6% | $1,594 / Sq Ft |
| 05/11/2021 05/11/21 | Sold | $1,795,000 | -4.3% | $1,056 / Sq Ft |
| 04/27/2021 04/27/21 | Pending | -- | -- | -- |
| 04/15/2021 04/15/21 | For Sale | $1,875,000 | -- | $1,103 / Sq Ft |
Tax History Compared to Growth
Tax History
| Year | Tax Paid | Tax Assessment Tax Assessment Total Assessment is a certain percentage of the fair market value that is determined by local assessors to be the total taxable value of land and additions on the property. | Land | Improvement |
|---|---|---|---|---|
| 2024 | $10,573 | $967,896 | $507,066 | $460,830 |
| 2023 | $10,323 | $948,918 | $497,123 | $451,795 |
| 2022 | $10,149 | $1,830,900 | $1,595,644 | $235,256 |
| 2021 | $14,286 | $1,323,571 | $1,092,408 | $231,163 |
| 2020 | $13,690 | $1,273,449 | $1,055,806 | $217,643 |
| 2019 | $13,408 | $1,248,480 | $1,035,104 | $213,376 |
| 2018 | $13,140 | $1,224,000 | $1,014,807 | $209,193 |
| 2017 | $12,908 | $1,200,000 | $994,908 | $205,092 |
| 2016 | $11,402 | $1,060,628 | $828,270 | $232,358 |
| 2015 | $11,293 | $1,044,697 | $815,829 | $228,868 |
| 2014 | $11,026 | $1,024,233 | $799,848 | $224,385 |
Agents Affiliated with this Home
-
Kim Bibb

Seller's Agent in 2025
Kim Bibb
Pacific Sotheby's Int'l Realty
(714) 396-0185
2 in this area
125 Total Sales
-
Nichole Burke

Seller's Agent in 2021
Nichole Burke
Luxre Realty, Inc.
(714) 887-6600
2 in this area
14 Total Sales
-
Christine Lane

Buyer's Agent in 2021
Christine Lane
Berkshire Hathaway HSCP
(305) 498-0525
1 in this area
21 Total Sales
Map
Source: California Regional Multiple Listing Service (CRMLS)
MLS Number: NP25122914
APN: 934-320-56
- 1119 Dolphin Terrace
- 994 Bayside Cove
- 1131 Dolphin Terrace
- 1203 Bayside Dr
- 1201 N Bay Front
- 1407 N Bay Front
- 327 Amethyst Ave
- 1231 Dolphin Terrace
- 26 Villa Point Dr
- 842 Harbor Island Dr
- 229 Villa Point Dr
- 316 Diamond Ave
- 302 Sapphire Ave
- 232 Villa Point Dr Unit 69
- 202 Onyx Ave
- 214 Abalone Ave
- 214 Sapphire Ave
- 121 Onyx Ave
- 222 Ruby Ave
- 748 Harbor Island Dr
