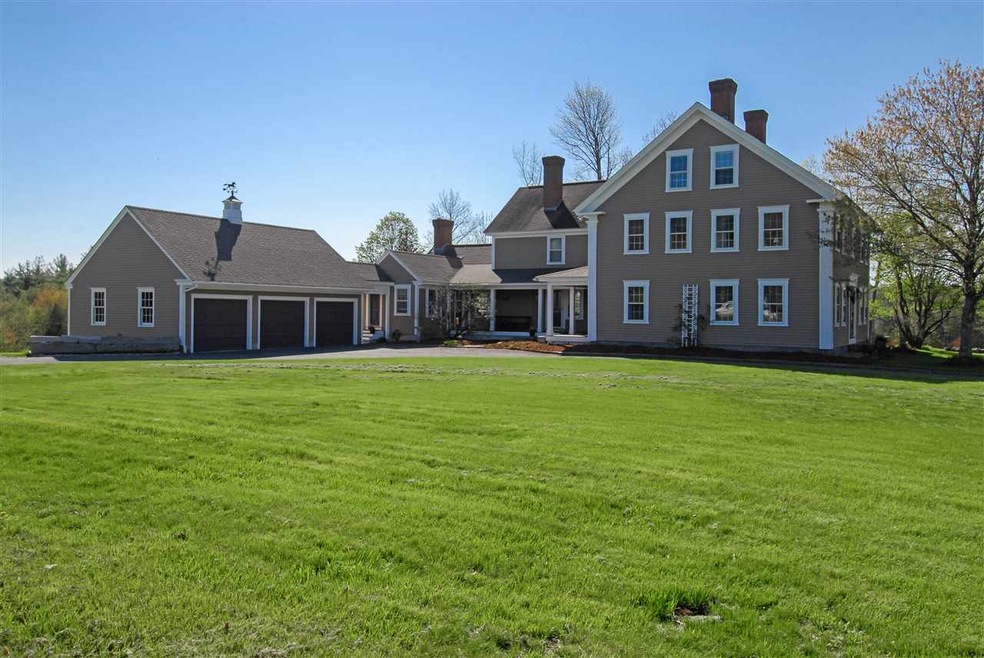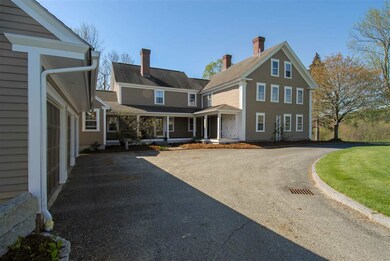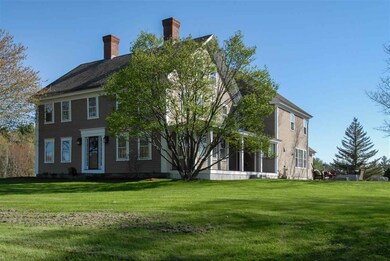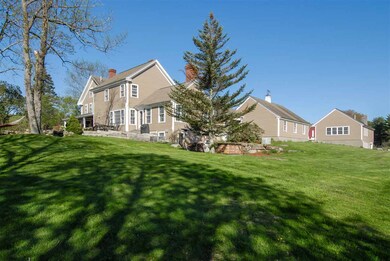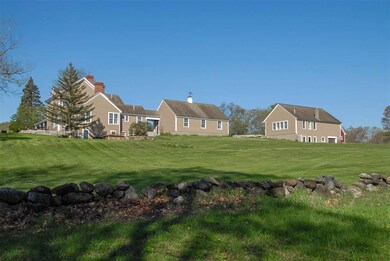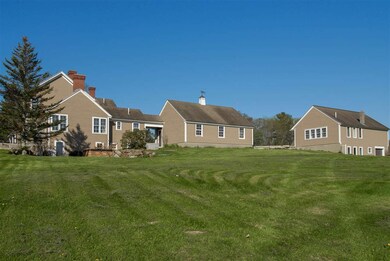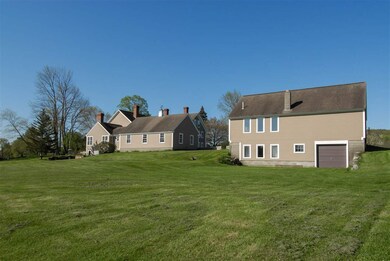
1030 Briar Hill Rd Contoocook, NH 03229
Highlights
- 45 Acre Lot
- Colonial Architecture
- Double Oven
- Maple Street Elementary School Rated A-
- Countryside Views
- Circular Driveway
About This Home
As of June 2023The best of both worlds! Old world charm and craftsmanship combined with modern utility and convenience, Restored and expanded in 1993, The original "Poole Farm" is sited perfectly in one of Hopkinton's most prestigious locations. All of the features you would expect in a high end restoration including open concept family room with fireplace and gourmet kitchen with 6 burner gas range, double ovens, stainless appliances and huge center island. A private stairway leads to the spacious master suite with multiple closets.. The temperature controlled basement wine room is ready for your collection. The rooms are adorned with the original wide pine floors and all of the chimneys have working fireplaces. The separate guest house has also been updated with it's own bath, full basement, and garage. The circular driveway was completely redone in low maintenance and period aesthetic Macadam. The 700 square foot flagstone patio was added off the formal dining room complete with gas fire pit. The old cow barn still stands and welcomes the new owners with endless possibilities or simply a huge amount of storage. A horse lovers paradise on 45 acres with pasture and trail access. Sale subject to subdivision approval. Acreage is approximate. Taxes may change as a result of subdivision.
Last Agent to Sell the Property
Richard Atherley
RE/MAX Upper Valley License #058854 Listed on: 05/11/2018

Home Details
Home Type
- Single Family
Est. Annual Taxes
- $23,403
Year Built
- Built in 1791
Lot Details
- 45 Acre Lot
- Level Lot
- Property is zoned R-3
Parking
- 4 Car Detached Garage
- Circular Driveway
- Stone Driveway
Home Design
- Colonial Architecture
- Post and Beam
- Antique Architecture
- Concrete Foundation
- Stone Foundation
- Wood Frame Construction
- Shingle Roof
- Wood Siding
- Clap Board Siding
Interior Spaces
- 4,700 Sq Ft Home
- 2-Story Property
- Countryside Views
Kitchen
- Double Oven
- Gas Cooktop
- Dishwasher
- Wine Cooler
- Trash Compactor
Bedrooms and Bathrooms
- 4 Bedrooms
Laundry
- Dryer
- Washer
Unfinished Basement
- Walk-Out Basement
- Interior Basement Entry
Utilities
- Baseboard Heating
- Hot Water Heating System
- Heating System Uses Oil
- Drilled Well
- Septic Tank
Additional Features
- Agricultural
- Grass Field
Listing and Financial Details
- Legal Lot and Block 001 / 002
Ownership History
Purchase Details
Home Financials for this Owner
Home Financials are based on the most recent Mortgage that was taken out on this home.Purchase Details
Home Financials for this Owner
Home Financials are based on the most recent Mortgage that was taken out on this home.Purchase Details
Home Financials for this Owner
Home Financials are based on the most recent Mortgage that was taken out on this home.Similar Homes in Contoocook, NH
Home Values in the Area
Average Home Value in this Area
Purchase History
| Date | Type | Sale Price | Title Company |
|---|---|---|---|
| Quit Claim Deed | -- | None Available | |
| Warranty Deed | $1,450,000 | None Available | |
| Warranty Deed | $945,000 | -- | |
| Quit Claim Deed | -- | -- |
Mortgage History
| Date | Status | Loan Amount | Loan Type |
|---|---|---|---|
| Open | $1,080,000 | Stand Alone Refi Refinance Of Original Loan | |
| Previous Owner | $1,000,000 | Purchase Money Mortgage | |
| Previous Owner | $250,000 | Credit Line Revolving | |
| Previous Owner | $735,000 | Stand Alone Refi Refinance Of Original Loan | |
| Previous Owner | $756,000 | Purchase Money Mortgage | |
| Previous Owner | $250,000 | Credit Line Revolving |
Property History
| Date | Event | Price | Change | Sq Ft Price |
|---|---|---|---|---|
| 06/15/2023 06/15/23 | Sold | $1,480,000 | -4.5% | $300 / Sq Ft |
| 05/22/2023 05/22/23 | Pending | -- | -- | -- |
| 05/19/2023 05/19/23 | For Sale | $1,550,000 | 0.0% | $315 / Sq Ft |
| 05/10/2023 05/10/23 | Pending | -- | -- | -- |
| 05/03/2023 05/03/23 | For Sale | $1,550,000 | +6.9% | $315 / Sq Ft |
| 10/24/2022 10/24/22 | Sold | $1,450,000 | 0.0% | $296 / Sq Ft |
| 10/24/2022 10/24/22 | Sold | $1,450,000 | -3.3% | $296 / Sq Ft |
| 09/09/2022 09/09/22 | Pending | -- | -- | -- |
| 09/09/2022 09/09/22 | Pending | -- | -- | -- |
| 09/08/2022 09/08/22 | Price Changed | $1,499,900 | 0.0% | $306 / Sq Ft |
| 09/08/2022 09/08/22 | Price Changed | $1,499,900 | -6.3% | $306 / Sq Ft |
| 07/01/2022 07/01/22 | For Sale | $1,599,900 | 0.0% | $327 / Sq Ft |
| 06/02/2022 06/02/22 | For Sale | $1,599,900 | +69.3% | $327 / Sq Ft |
| 12/14/2018 12/14/18 | Sold | $945,000 | -5.4% | $201 / Sq Ft |
| 09/25/2018 09/25/18 | Pending | -- | -- | -- |
| 05/11/2018 05/11/18 | For Sale | $999,000 | -2.5% | $213 / Sq Ft |
| 12/06/2013 12/06/13 | Sold | $1,025,000 | -37.9% | $218 / Sq Ft |
| 11/17/2013 11/17/13 | Pending | -- | -- | -- |
| 09/24/2012 09/24/12 | For Sale | $1,650,000 | -- | $351 / Sq Ft |
Tax History Compared to Growth
Tax History
| Year | Tax Paid | Tax Assessment Tax Assessment Total Assessment is a certain percentage of the fair market value that is determined by local assessors to be the total taxable value of land and additions on the property. | Land | Improvement |
|---|---|---|---|---|
| 2024 | $32,269 | $1,474,125 | $272,025 | $1,202,100 |
| 2023 | $31,417 | $897,124 | $124,424 | $772,700 |
| 2022 | $28,940 | $897,364 | $124,664 | $772,700 |
| 2020 | $26,268 | $898,053 | $120,053 | $778,000 |
| 2019 | $26,151 | $898,053 | $120,053 | $778,000 |
| 2018 | $29,608 | $855,106 | $94,506 | $760,600 |
| 2017 | $29,279 | $853,855 | $93,255 | $760,600 |
| 2016 | $23,403 | $697,555 | $93,255 | $604,300 |
| 2015 | $23,452 | $697,558 | $93,258 | $604,300 |
| 2014 | $22,712 | $697,552 | $159,552 | $538,000 |
| 2013 | $23,266 | $809,535 | $198,635 | $610,900 |
Agents Affiliated with this Home
-
Chelsea Moore

Seller's Agent in 2023
Chelsea Moore
Red Post Realty
(603) 969-6885
3 in this area
82 Total Sales
-
Todd Hudson

Seller Co-Listing Agent in 2023
Todd Hudson
Red Post Realty
(603) 691-3945
3 in this area
64 Total Sales
-
Erin Dinsmoor

Buyer's Agent in 2023
Erin Dinsmoor
Keller Williams Realty-Metropolitan
(603) 290-9924
1 in this area
23 Total Sales
-

Seller's Agent in 2022
Josh Pacheco
Red Post Realty, LLC
(603) 812-8142
1 in this area
87 Total Sales
-
James Woodley

Buyer's Agent in 2022
James Woodley
Coldwell Banker LIFESTYLES - Sunapee
(603) 727-8930
1 in this area
40 Total Sales
-

Seller's Agent in 2018
Richard Atherley
RE/MAX
(603) 298-6218
Map
Source: PrimeMLS
MLS Number: 4692309
APN: HOPN-000248-000002-000001
- 113 Watchtower Rd
- 41 Woodwells Garrison Tract 2 Rd
- 626 Main St
- 116 Hutchins Hill Rd
- 42 Briar Hill Rd
- 455 Maple St
- 357 Main St
- 35 Orchard Way
- 293 Main St
- 56 Maple St Unit C
- 671 Dolly Rd
- 137 Gage Hill Rd
- 166 Park Ave
- 92 Runnells Rd
- 408 River Grant Dr
- 1038 Hopkinton Rd
- 57 Stacey Dr
- 381 Pine St
- 111 Stacey Dr
- 68 Apple Tree Ln
