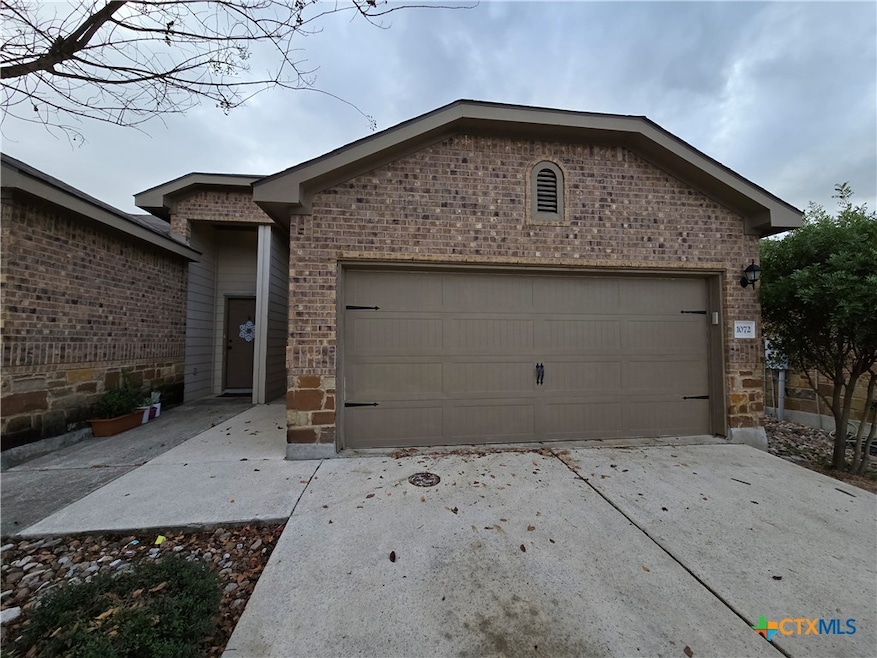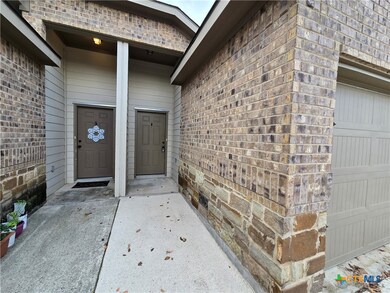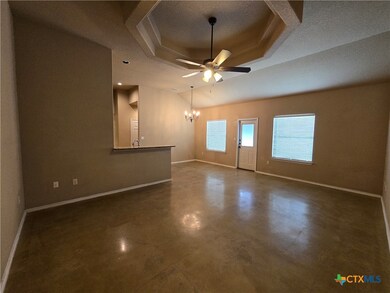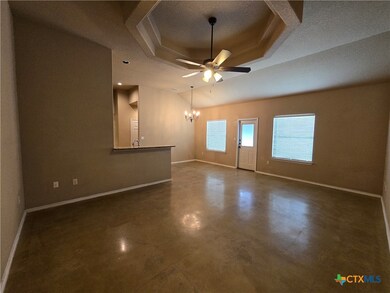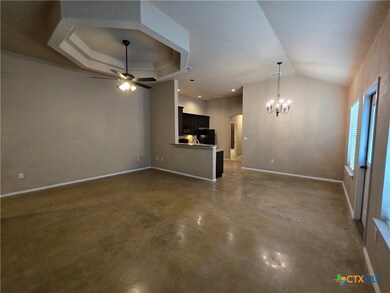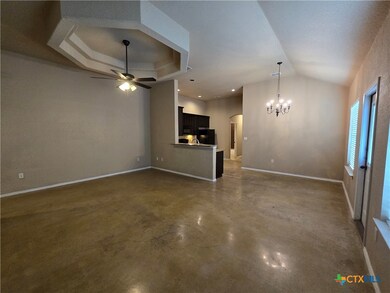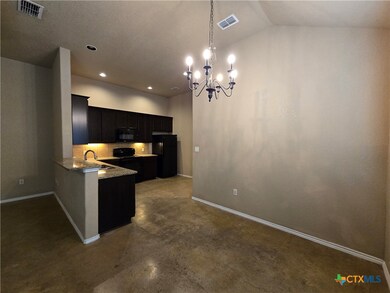1030 Carolyn Cove New Braunfels, TX 78130
South New Braunfels NeighborhoodHighlights
- Vaulted Ceiling
- Traditional Architecture
- Covered patio or porch
- Goodwin Frazier Elementary School Rated A-
- Granite Countertops
- 2 Car Attached Garage
About This Home
**Photos of similar property*Nice 3 bed, 2 bath, 2 car garage duplex rental in New Braunfels! Stained concrete floors throughout. Granite countertops in kitchen and bathrooms. Ceramic tile in shower/tub combo. All kitchen appliances included. High vaulted ceilings and open floor plan. Primary bedroom features walk-in closet and full bath w/ double vanity sinks! Nice covered patio in fenced backyard! Tenant is responsible for utilities and lawn care.
Listing Agent
Pearl Realty Brokerage Phone: (830) 214-0052 License #0684245 Listed on: 06/27/2025
Property Details
Home Type
- Multi-Family
Year Built
- Built in 2014
Lot Details
- 9,801 Sq Ft Lot
- Privacy Fence
- Wood Fence
Parking
- 2 Car Attached Garage
Home Design
- Duplex
- Traditional Architecture
- Brick Exterior Construction
- Slab Foundation
Interior Spaces
- 1,236 Sq Ft Home
- Property has 1 Level
- Vaulted Ceiling
- Ceiling Fan
- Fire and Smoke Detector
- Washer and Electric Dryer Hookup
Kitchen
- Breakfast Bar
- Electric Range
- Dishwasher
- Granite Countertops
- Disposal
Flooring
- Painted or Stained Flooring
- Concrete
Bedrooms and Bathrooms
- 3 Bedrooms
- Walk-In Closet
- 2 Full Bathrooms
- Double Vanity
Utilities
- Central Heating and Cooling System
- Electric Water Heater
- High Speed Internet
- Phone Available
- Cable TV Available
Additional Features
- Covered patio or porch
- City Lot
Listing and Financial Details
- Property Available on 8/15/25
- Tenant pays for cable TV, electricity, grounds care, internet, pest control, sewer, trash collection, telephone, water
- The owner pays for association fees, repairs
- Rent includes association dues
- 12 Month Lease Term
- Tax Lot 26
- Assessor Parcel Number 387471
Community Details
Overview
- Property has a Home Owners Association
- Lake Front Hideaway 1 Subdivision
Pet Policy
- Pet Deposit $500
Map
Source: Central Texas MLS (CTXMLS)
MLS Number: 584978
- 1042 and 1044 Carolyn Cove
- 1048 and 1050 Carolyn Cove
- 1066 Carolyn Cove
- 630 Lake Front Ave
- 1039 Dunlap Loop
- 1117 Rivertree Dr
- 1077 River Rock
- 1083 Running River
- 1003 Brown Rock Dr
- 209 Anne Louise Dr
- 896 Apache Dr
- 225 Anne Louise Dr
- 1121 Brown Rock Dr
- 224 Seville Dr
- 859 Pine St
- 234 Barcelona Dr
- 957 Floating Star
- 1292 N Business 35
- 192 Meadow Ave
- 1030 Helen Dr
- 1075 Carolyn Cove
- 1152 Misty Acres Dr
- 515 Lake Front Ave Unit B
- 585 Advantage Dr
- 963 River Rock
- 1051 Interstate 35 N
- 201 Anne Louise Dr
- 213 Anne Louise Dr Unit B
- 208 Anne Louise Dr
- 1137 Brown Rock Dr
- 224 Anne Louise Dr Unit A
- 1020 Oasis St
- 839 Oasis St
- 247 Rosalie Dr Unit B
- 254 Rosalie Dr
- 305 Rosalie Dr
- 271 Rosalie Dr Unit B
- 846 Holly St
- 302 Rosalie Dr
- 259 Sapphire Dr
