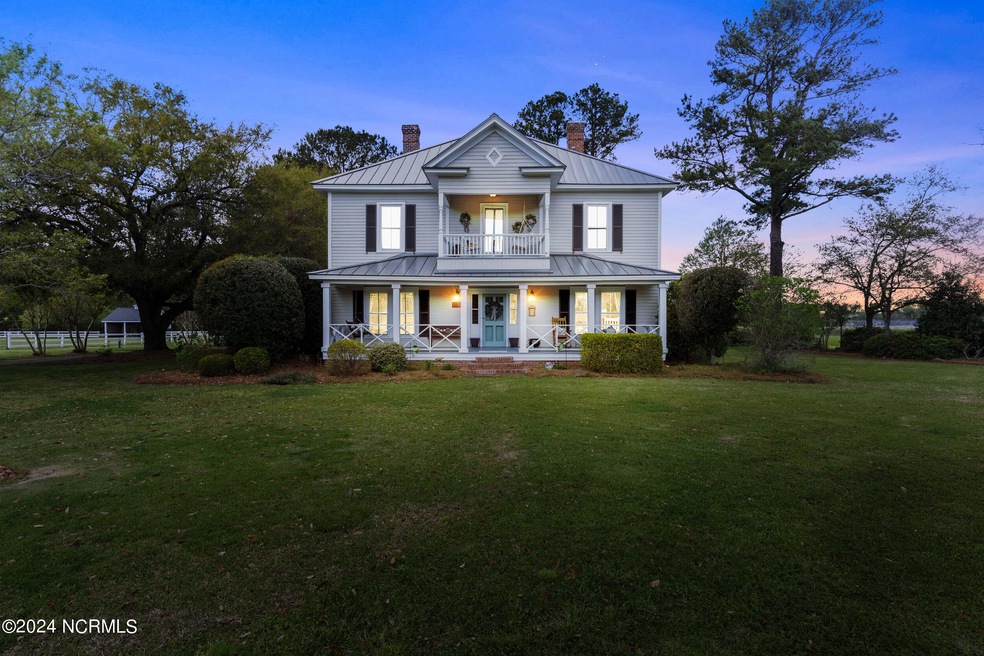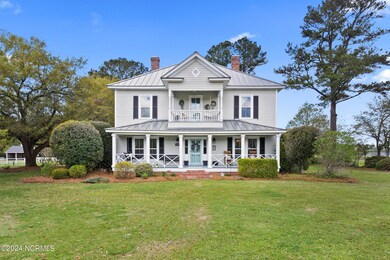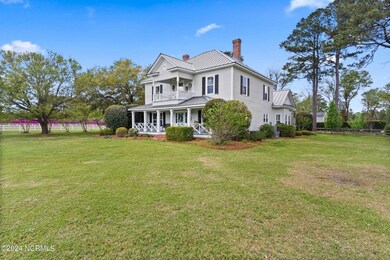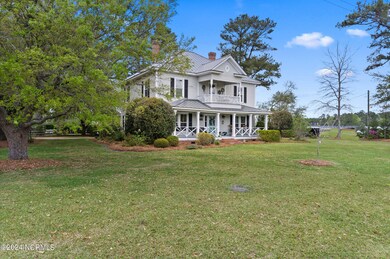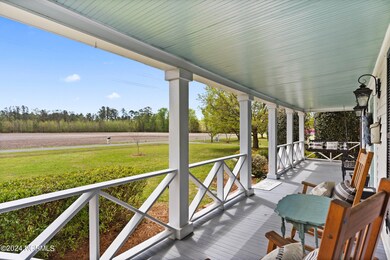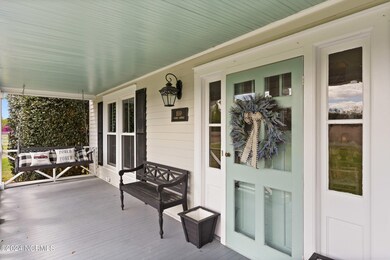
1030 Clarks Landing Rd Rocky Point, NC 28457
Estimated Value: $788,000 - $910,000
Highlights
- Barn
- Horses Allowed in Community
- Farm
- Stables
- 8.83 Acre Lot
- Wood Flooring
About This Home
As of May 2024Welcome to the original Lewis Farms home, where history meets modern comfort in this meticulously restored 100-year-old farmhouse. With over 3600 sq ft of southern charm, this residence offers a unique blend of timeless elegance and contemporary convenience, nestled on 8.8 acres of land.Step onto the front porch, rebuilt in 2019 with new columns while retaining its original flooring and ceiling, and envision leisurely days spent admiring the surrounding beauty. The exterior of the home received careful attention, with pine siding replaced and insulation added, ensuring both charm and efficiency.Inside, the home boasts original hardwood flooring restored to its former glory, adding warmth and character to the living spaces. Ten-foot tongue and groove ceilings further enhance the sense of space and grandeur, inviting you to relax and unwind in style.Updates abound throughout the home, ensuring both preservation of its historic integrity and enhancement of its livability. A roof replacement in 2019 with a standing seam metal roof pays homage to the home's original architecture. The kitchen underwent a tasteful remodel in 2022, boasting refaced cabinets, new tile flooring, a farmhouse sink, and all-new high-end appliances. Both bathrooms were also remodeled in 2022, adding modern sophistication to this classic home.Explore beyond the home to discover your own horse pasture and two-stall barn. The expansive 16x40 workshop behind the home offers convenience and versatility, featuring a 100 amp electrical service box, a 50 amp RV connection, and a heated/cooled interior. Whether pursuing hobbies or tackling home projects, this workshop provides the space and amenities you need to bring your vision to life.Recent maintenance in April 2024 further enhances the home's appeal and longevity, with a thorough pressure washing of the exterior, scraping of loose paint, and repainting, ensuring lasting beauty and curb appeal.
Co-Listed By
Angela Batchelor-Pucella
Keller Williams Innovate-Wilmington License #264725
Home Details
Home Type
- Single Family
Est. Annual Taxes
- $1,745
Year Built
- Built in 1913
Lot Details
- 8.83 Acre Lot
- Split Rail Fence
- Property is zoned RA
Home Design
- Wood Frame Construction
- Membrane Roofing
- Metal Roof
- Wood Siding
- Stick Built Home
Interior Spaces
- 3,612 Sq Ft Home
- 2-Story Property
- Ceiling height of 9 feet or more
- 3 Fireplaces
- Blinds
- Entrance Foyer
- Family Room
- Living Room
- Formal Dining Room
- Workshop
- Crawl Space
- Fire and Smoke Detector
Kitchen
- Double Oven
- Gas Cooktop
- Built-In Microwave
- Dishwasher
- Kitchen Island
- Disposal
Flooring
- Wood
- Tile
Bedrooms and Bathrooms
- 5 Bedrooms
- Primary Bedroom on Main
- Walk-In Closet
- Walk-in Shower
Laundry
- Laundry Room
- Washer and Dryer Hookup
Attic
- Attic Access Panel
- Partially Finished Attic
Parking
- 4 Car Detached Garage
- 1 Detached Carport Space
- Driveway
- Additional Parking
Outdoor Features
- Covered patio or porch
- Separate Outdoor Workshop
- Shed
Farming
- Barn
- Farm
- Pasture
Horse Facilities and Amenities
- Horses Allowed On Property
- Corral
- Tack Room
- Stables
Utilities
- Central Air
- Heating System Uses Propane
- Heat Pump System
- Generator Hookup
- Electric Water Heater
- Fuel Tank
- On Site Septic
- Septic Tank
Listing and Financial Details
- Assessor Parcel Number 3204-46-8695-0000
Community Details
Overview
- No Home Owners Association
Recreation
- Horses Allowed in Community
Ownership History
Purchase Details
Home Financials for this Owner
Home Financials are based on the most recent Mortgage that was taken out on this home.Purchase Details
Home Financials for this Owner
Home Financials are based on the most recent Mortgage that was taken out on this home.Similar Homes in the area
Home Values in the Area
Average Home Value in this Area
Purchase History
| Date | Buyer | Sale Price | Title Company |
|---|---|---|---|
| Myrtle Grove Enterprises Llc | $884,500 | None Listed On Document | |
| Warren Parrish | $320,000 | -- |
Mortgage History
| Date | Status | Borrower | Loan Amount |
|---|---|---|---|
| Previous Owner | Kingry Joseph Shawn | $530,000 | |
| Previous Owner | Kingry Joseph Shawn | $390,894 | |
| Previous Owner | Warren Parrish | $130,000 | |
| Previous Owner | Warren Parrish D | $75,000 | |
| Previous Owner | Warren Parrish | $258,200 | |
| Previous Owner | Warren Parrish | $370,000 |
Property History
| Date | Event | Price | Change | Sq Ft Price |
|---|---|---|---|---|
| 05/20/2024 05/20/24 | Sold | $884,500 | +1.1% | $245 / Sq Ft |
| 04/14/2024 04/14/24 | Pending | -- | -- | -- |
| 04/12/2024 04/12/24 | For Sale | $875,000 | +112.1% | $242 / Sq Ft |
| 02/12/2015 02/12/15 | Sold | $412,500 | -4.1% | $113 / Sq Ft |
| 12/30/2014 12/30/14 | Pending | -- | -- | -- |
| 03/14/2014 03/14/14 | For Sale | $430,000 | -- | $118 / Sq Ft |
Tax History Compared to Growth
Tax History
| Year | Tax Paid | Tax Assessment Tax Assessment Total Assessment is a certain percentage of the fair market value that is determined by local assessors to be the total taxable value of land and additions on the property. | Land | Improvement |
|---|---|---|---|---|
| 2024 | $1,745 | $164,313 | $58,490 | $105,823 |
| 2023 | $1,503 | $164,313 | $58,490 | $105,823 |
| 2022 | $1,503 | $164,313 | $58,490 | $105,823 |
| 2021 | $1,503 | $164,313 | $58,490 | $105,823 |
| 2020 | $1,503 | $164,313 | $58,490 | $105,823 |
| 2019 | $1,503 | $164,313 | $58,490 | $105,823 |
| 2018 | $1,500 | $156,588 | $68,946 | $87,642 |
| 2017 | $1,500 | $156,588 | $68,946 | $87,642 |
| 2016 | $1,594 | $156,588 | $68,946 | $87,642 |
| 2015 | $1,559 | $156,588 | $68,946 | $87,642 |
| 2014 | $1,245 | $156,588 | $68,946 | $87,642 |
| 2013 | -- | $156,588 | $68,946 | $87,642 |
| 2012 | -- | $156,588 | $68,946 | $87,642 |
Agents Affiliated with this Home
-
Brandon Edens

Seller's Agent in 2024
Brandon Edens
Real Broker LLC
(910) 583-4445
1 in this area
38 Total Sales
-

Seller Co-Listing Agent in 2024
Angela Batchelor-Pucella
Keller Williams Innovate-Wilmington
(910) 619-9927
-
Pam Kersting

Buyer's Agent in 2024
Pam Kersting
Intracoastal Realty Corp
(910) 509-1953
6 in this area
179 Total Sales
-
A
Seller's Agent in 2015
Angela Batchelor
RE/MAX
-
H
Seller Co-Listing Agent in 2015
Hope Hackler
Coldwell Banker Sea Coast Advantage
-
Mary Delmar
M
Buyer's Agent in 2015
Mary Delmar
Delmar Properties LLC
(910) 279-4399
21 Total Sales
Map
Source: Hive MLS
MLS Number: 100437519
APN: 3204-46-8695-0000
- 237 Pine Village Dr
- .46 Acres Nc Hwy 210
- .83 Acres Hwy 210
- 94 Asa Ln
- 3995 N Carolina 133
- 18 N Beatrice Dr
- 23338 Nc Highway 210
- 76 Clearbrook Trail
- 13 North Dr
- 159 Montague Rd
- 0000 Little Kelly Rd
- 16688 Nc Highway 210
- 2640 N Carolina 133
- 143 Grey Beard Dr
- 130 Vineyard Trace
- 17 Turkey Creek Rd
- 36 Slate Ln
- 200 S Hummingbird Ln
- 261 Bronze Dr
- 87 Strut Way
- 1030 Clarks Landing Rd
- 1116 Clarks Landing Rd
- 1116 Clarks Landing Rd
- 1154 Clarks Landing Rd
- 904 Clarks Landing Rd
- 1186 Clarks Landing Rd
- 1157 Clarks Landing Rd
- 862 Clarks Landing Rd
- 1187 Clarks Landing Rd
- 873 Clarks Landing Rd
- 1240 Clarks Landing Rd
- 781 Clarks Landing Rd
- 778 Clarks Landing Rd
- 743 Clarks Landing Rd
- 951 Clarks Landing Rd
- 780 Clarks Landing Rd
- 711 Clarks Landing Rd
- 910 Clarks Landing Rd
- 696 Clarks Landing Rd
- 687 Clarks Landing Rd
