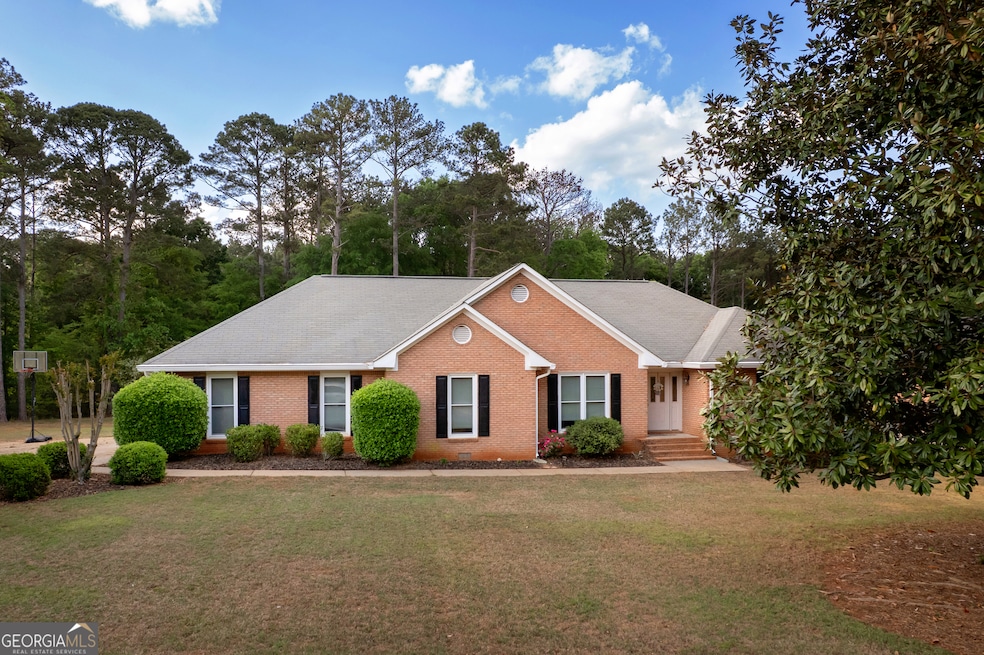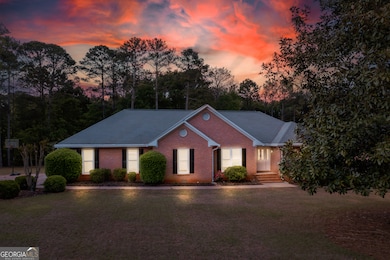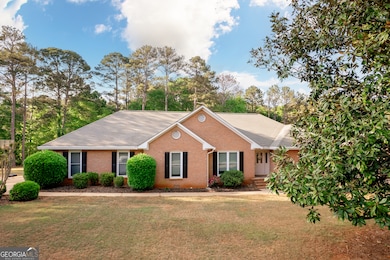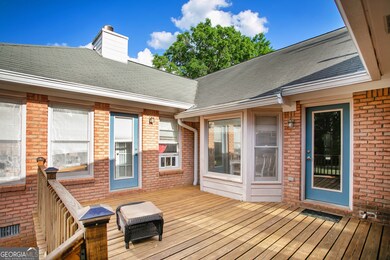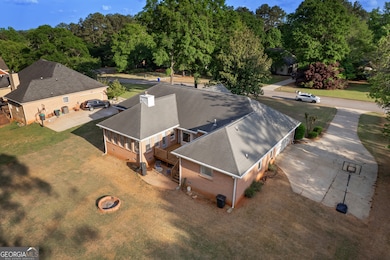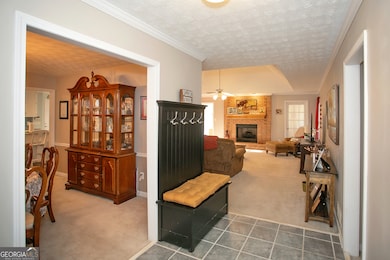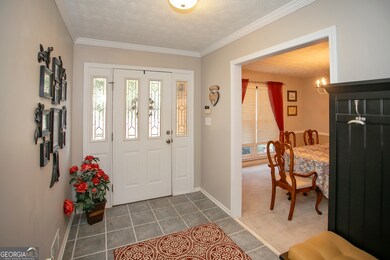1030 E Lakehaven Way McDonough, GA 30253
Estimated payment $2,476/month
Highlights
- Bonus Room
- Sun or Florida Room
- Tennis Courts
- Union Grove High School Rated A
- Community Pool
- Double Vanity
About This Home
Charming 3BR/2BA Brick Ranch in Sought-After Lakehaven Subdivision! Welcome home to this beautifully maintained 1-story brick ranch located in the highly desirable Lakehaven Subdivision, where resort-style living meets everyday convenience. Enjoy access to swimming pools, tennis courts, and scenic community spaces that make this neighborhood a true gem! This spacious home features 3 bedrooms and 2 full bathrooms, all on the main level, with an ideal layout for comfortable, easy living. A standout flex room offers endless possibilities - perfect as a home office, playroom, gym, or additional living space. Step into the heart of the home-an updated kitchen with granite countertops, a large center island, and ample cabinet space, ideal for both everyday meals and entertaining. Key Features: 3 Bedrooms | 2 Full Baths | Large Flex Room Bright Sunroom for Year-Round Enjoyment One-Level Living | Classic Brick Exterior New HVAC & Water Heater (2024) Bright, Open Floor Plan with Generous Living Spaces Modern Kitchen with Granite Counters & Large Island Private Backyard-Perfect for Entertaining, Families & Pets Attached Garage | Great Curb Appeal Unbeatable Location: Located just minutes from top-rated schools and local shopping, this home offers not only comfort and style, but also unmatched convenience. Whether you're hosting a backyard barbecue, enjoying the community pools and tennis courts, or relaxing in your spacious flex room, this home truly has it all. A must-see property in a community you'll love-schedule your showing today!
Home Details
Home Type
- Single Family
Est. Annual Taxes
- $6,524
Year Built
- Built in 1996
HOA Fees
- $35 Monthly HOA Fees
Parking
- Garage
Home Design
- Composition Roof
- Four Sided Brick Exterior Elevation
Interior Spaces
- 2,552 Sq Ft Home
- 1-Story Property
- Gas Log Fireplace
- Family Room
- Bonus Room
- Sun or Florida Room
- Laundry Room
Kitchen
- Convection Oven
- Cooktop
- Dishwasher
Flooring
- Carpet
- Laminate
- Tile
- Vinyl
Bedrooms and Bathrooms
- 3 Main Level Bedrooms
- 2 Full Bathrooms
- Double Vanity
Schools
- East Lake Elementary School
- Union Grove Middle School
- Union Grove High School
Utilities
- Central Heating and Cooling System
- Electric Water Heater
- Septic Tank
- High Speed Internet
- Cable TV Available
Community Details
Overview
- Association fees include swimming, tennis
- Lakehaven Subdivision
Recreation
- Tennis Courts
- Community Pool
Map
Home Values in the Area
Average Home Value in this Area
Tax History
| Year | Tax Paid | Tax Assessment Tax Assessment Total Assessment is a certain percentage of the fair market value that is determined by local assessors to be the total taxable value of land and additions on the property. | Land | Improvement |
|---|---|---|---|---|
| 2025 | $6,793 | $170,836 | $24,000 | $146,836 |
| 2024 | $6,793 | $156,320 | $24,000 | $132,320 |
| 2023 | $5,863 | $151,800 | $20,000 | $131,800 |
| 2022 | $5,235 | $135,440 | $20,000 | $115,440 |
| 2021 | $4,434 | $114,560 | $20,000 | $94,560 |
| 2020 | $3,999 | $103,200 | $14,600 | $88,600 |
| 2019 | $3,948 | $101,880 | $14,600 | $87,280 |
| 2018 | $3,646 | $94,000 | $14,476 | $79,524 |
| 2016 | $1,126 | $88,720 | $12,000 | $76,720 |
| 2015 | $1,098 | $81,640 | $10,000 | $71,640 |
| 2014 | $1,046 | $76,760 | $10,000 | $66,760 |
Property History
| Date | Event | Price | List to Sale | Price per Sq Ft |
|---|---|---|---|---|
| 10/29/2025 10/29/25 | Pending | -- | -- | -- |
| 09/16/2025 09/16/25 | Price Changed | $359,999 | 0.0% | $141 / Sq Ft |
| 09/16/2025 09/16/25 | For Sale | $359,999 | -2.7% | $141 / Sq Ft |
| 08/04/2025 08/04/25 | Price Changed | $369,999 | -3.9% | $145 / Sq Ft |
| 07/17/2025 07/17/25 | Price Changed | $384,999 | -3.8% | $151 / Sq Ft |
| 06/21/2025 06/21/25 | Price Changed | $399,999 | -2.4% | $157 / Sq Ft |
| 06/06/2025 06/06/25 | Price Changed | $409,999 | -2.1% | $161 / Sq Ft |
| 05/13/2025 05/13/25 | Price Changed | $419,000 | -1.4% | $164 / Sq Ft |
| 04/17/2025 04/17/25 | For Sale | $424,999 | -- | $167 / Sq Ft |
Purchase History
| Date | Type | Sale Price | Title Company |
|---|---|---|---|
| Warranty Deed | $235,000 | -- | |
| Deed | $171,000 | -- |
Source: Georgia MLS
MLS Number: 10606130
APN: 089D-01-047-000
- 308 Chanda Cove
- 106 April Walk
- 1286 Lake Forest Ln
- 1285 Lake Forest Ln
- 4114 Valleyview Ct
- 100 Homesite Valleyview Ct
- 8070 Lakemont Close
- 8080 Lakemont Close
- 7045 Havenridge Way
- 5 Dogwood Ln
- 8110 Lakemont Close
- 9135 Woodhaven Way
- 110 Emerald Dr
- Nova Plan at Brush Arbor
- Addison Plan at Brush Arbor
- Evelyn Plan at Brush Arbor
- Charlotte Plan at Brush Arbor
- Aria Plan at Brush Arbor
- Camilla Plan at Brush Arbor
- Paisley Plan at Brush Arbor
