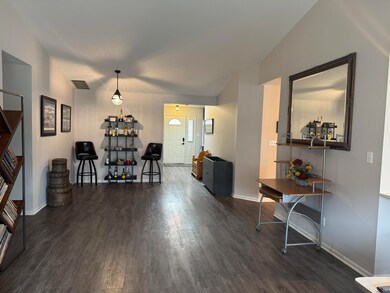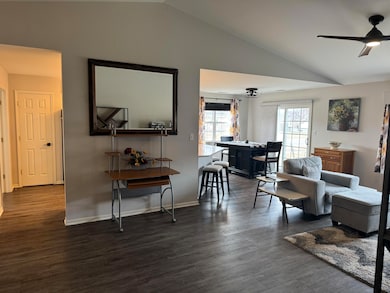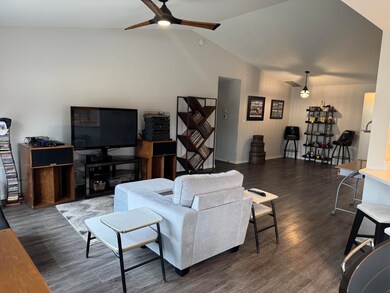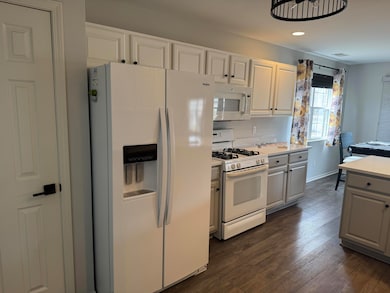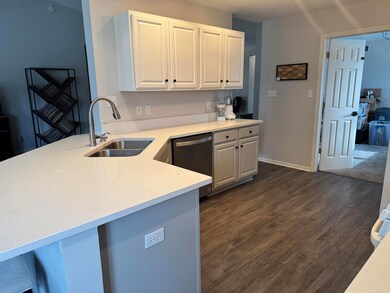
1030 Easy St Unit A Crown Point, IN 46307
Highlights
- Golf Course Community
- Clubhouse
- Cul-De-Sac
- Timothy Ball Elementary School Rated A
- Neighborhood Views
- 2 Car Attached Garage
About This Home
As of February 2025Maintenance free living here in White Hawn Subdivision... 3 bedroom ,2 bath has many upgrades and is beautiful. Eat in kitchen with new quartz countertops, stainless dishwasher, more can lights, spacious Family room and Dining room have all new vinyl plank flooring. All bedrooms, new carpet , fresh paint throughout including kitchen cabinets, professionally done. New furnace and AC unit, 50 gallon hot water heater, garage door and many more. Come take a look , you'll be happy you did.
Last Agent to Sell the Property
Better Homes and Gardens Real License #RB14050945 Listed on: 01/29/2025
Property Details
Home Type
- Multi-Family
Est. Annual Taxes
- $2,776
Year Built
- Built in 2002 | Remodeled
Lot Details
- 6,055 Sq Ft Lot
- Lot Dimensions are 115x15
- Cul-De-Sac
HOA Fees
- $125 Monthly HOA Fees
Parking
- 2 Car Attached Garage
- Garage Door Opener
Home Design
- Half Duplex
- Brick Foundation
Interior Spaces
- 1,819 Sq Ft Home
- 1-Story Property
- Drapes & Rods
- Blinds
- Dining Room
- Carpet
- Neighborhood Views
- Attic Stairs
Kitchen
- Gas Range
- Range Hood
- Dishwasher
- Disposal
Bedrooms and Bathrooms
- 2 Bedrooms
Laundry
- Laundry Room
- Laundry on main level
- Dryer
- Washer
Outdoor Features
- Patio
Utilities
- Central Air
- Heating System Uses Natural Gas
Listing and Financial Details
- Assessor Parcel Number 451606254020000042
Community Details
Overview
- Association fees include ground maintenance, sewer, snow removal
- S & G Stephanie Association, Phone Number (219) 741-5211
- White Hawk County Club Ph 02 Subdivision
Amenities
- Clubhouse
Recreation
- Golf Course Community
- Community Playground
Ownership History
Purchase Details
Home Financials for this Owner
Home Financials are based on the most recent Mortgage that was taken out on this home.Purchase Details
Purchase Details
Home Financials for this Owner
Home Financials are based on the most recent Mortgage that was taken out on this home.Purchase Details
Home Financials for this Owner
Home Financials are based on the most recent Mortgage that was taken out on this home.Similar Home in Crown Point, IN
Home Values in the Area
Average Home Value in this Area
Purchase History
| Date | Type | Sale Price | Title Company |
|---|---|---|---|
| Warranty Deed | -- | None Listed On Document | |
| Deed | -- | None Listed On Document | |
| Deed | $245,000 | Fidelity National Title Co | |
| Interfamily Deed Transfer | -- | Chicago Title Ins Co |
Mortgage History
| Date | Status | Loan Amount | Loan Type |
|---|---|---|---|
| Previous Owner | $69,000 | New Conventional |
Property History
| Date | Event | Price | Change | Sq Ft Price |
|---|---|---|---|---|
| 02/27/2025 02/27/25 | Sold | $324,000 | -1.5% | $178 / Sq Ft |
| 02/04/2025 02/04/25 | Pending | -- | -- | -- |
| 01/29/2025 01/29/25 | For Sale | $329,000 | +34.3% | $181 / Sq Ft |
| 03/08/2021 03/08/21 | Sold | $245,000 | 0.0% | $135 / Sq Ft |
| 02/03/2021 02/03/21 | Pending | -- | -- | -- |
| 02/01/2021 02/01/21 | For Sale | $245,000 | -- | $135 / Sq Ft |
Tax History Compared to Growth
Tax History
| Year | Tax Paid | Tax Assessment Tax Assessment Total Assessment is a certain percentage of the fair market value that is determined by local assessors to be the total taxable value of land and additions on the property. | Land | Improvement |
|---|---|---|---|---|
| 2024 | $6,934 | $272,800 | $36,400 | $236,400 |
| 2023 | $2,776 | $252,300 | $36,400 | $215,900 |
| 2022 | $2,620 | $235,900 | $36,400 | $199,500 |
| 2021 | $2,552 | $230,500 | $27,700 | $202,800 |
| 2020 | $2,406 | $217,700 | $27,700 | $190,000 |
| 2019 | $2,275 | $202,200 | $27,700 | $174,500 |
| 2018 | $2,466 | $195,800 | $27,700 | $168,100 |
| 2017 | $2,383 | $189,000 | $27,700 | $161,300 |
| 2016 | $2,342 | $184,200 | $27,700 | $156,500 |
| 2014 | $2,066 | $177,500 | $27,700 | $149,800 |
| 2013 | $2,162 | $181,900 | $27,700 | $154,200 |
Agents Affiliated with this Home
-
Kathleen Keilman

Seller's Agent in 2025
Kathleen Keilman
Better Homes and Gardens Real
(219) 545-3032
28 in this area
47 Total Sales
-
Alex Nickla

Buyer's Agent in 2025
Alex Nickla
Realty Executives
(219) 510-7199
150 in this area
643 Total Sales
-
Saso Joveski
S
Seller's Agent in 2021
Saso Joveski
Realest.com
(219) 808-1520
22 in this area
70 Total Sales
-
D
Buyer's Agent in 2021
Debra Schlueter
McColly Real Estate
Map
Source: Northwest Indiana Association of REALTORS®
MLS Number: 815529
APN: 45-16-06-254-020.000-042
- 1010 Easy St Unit C
- 11241 Oak Ridge Ct
- 2740 W 105th Ave
- 3915 W 107th Place
- 3911 W 107th Ln
- 455 Northgate Dr
- 1227 White Hawk Dr
- 10611 Baker Place
- 1555 Chalone Ct
- 621 Pratt St
- 1441 Mybeck Place
- 300 Cedar St
- 229 Oak St
- 515 Holley Dr
- 10813 Lane St
- 228 Oak St
- 220 Cedar St
- 218 Cedar St
- 845 Summit Park Ct N
- 805 W North St

