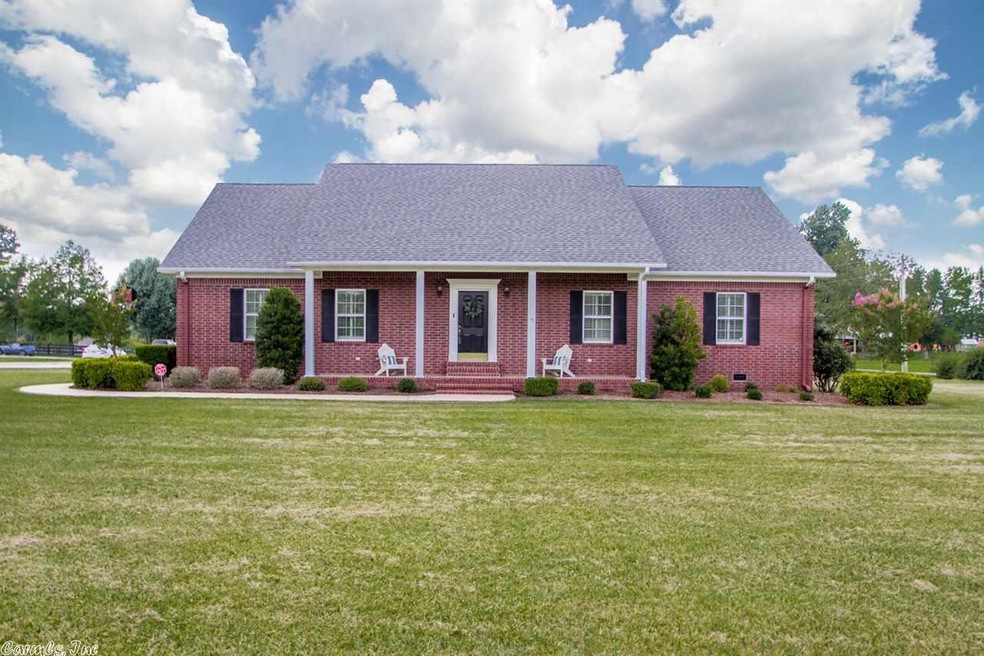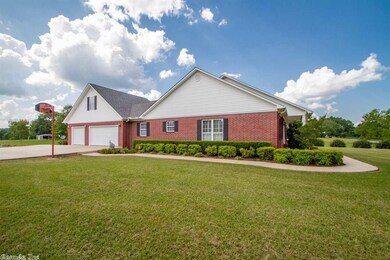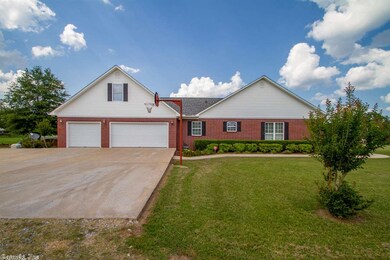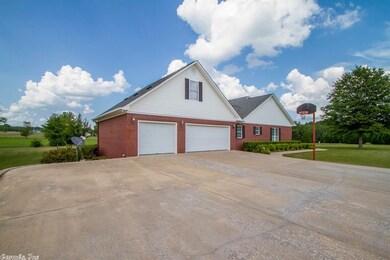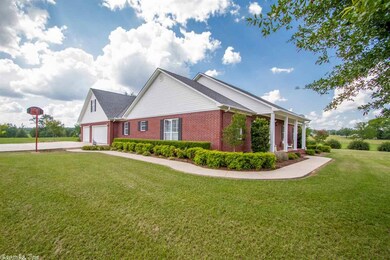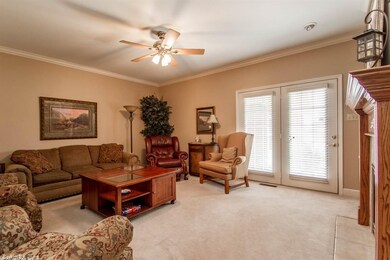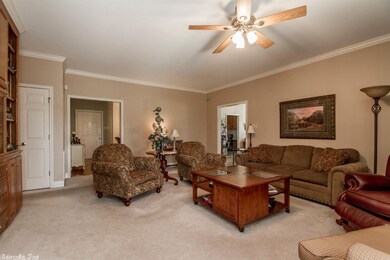
1030 El Dorado Rd Benton, AR 72019
Highlights
- Traditional Architecture
- Bonus Room
- Formal Dining Room
- Wood Flooring
- Home Office
- Porch
About This Home
As of February 2020BONUS ROOM NOT INCLUDED IN GLA!! There is another 400/sf of COOOOOOLLLL space (yes with AC!) above the garage in the BONUS room! This one-owner custom built - meticulously maintained home is one of a kind! Sitting atop 3 beautiful acres just off Fairplay Rd, you can have it all - including an incredibly useful floorplan, bonus room above the garage, all the storage you’ll ever need and a 3-car garage for all your toys. What are you waiting for?!
Home Details
Home Type
- Single Family
Est. Annual Taxes
- $1,848
Year Built
- Built in 2000
Lot Details
- 3.05 Acre Lot
- Rural Setting
- Level Lot
- Cleared Lot
Home Design
- Traditional Architecture
- Brick Exterior Construction
- Slab Foundation
- Architectural Shingle Roof
- Metal Siding
Interior Spaces
- 2,396 Sq Ft Home
- 1-Story Property
- Built-in Bookshelves
- Ceiling Fan
- Wood Burning Fireplace
- Insulated Windows
- Insulated Doors
- Formal Dining Room
- Home Office
- Bonus Room
Kitchen
- Breakfast Bar
- <<builtInOvenToken>>
- Electric Range
- Dishwasher
- Disposal
Flooring
- Wood
- Carpet
- Tile
Bedrooms and Bathrooms
- 3 Bedrooms
- Walk-In Closet
Laundry
- Laundry Room
- Washer and Gas Dryer Hookup
Home Security
- Home Security System
- Fire and Smoke Detector
Parking
- 3 Car Garage
- Automatic Garage Door Opener
Eco-Friendly Details
- Energy-Efficient Insulation
Outdoor Features
- Patio
- Porch
Utilities
- Central Heating and Cooling System
- Butane Gas
- Gas Water Heater
- Septic System
- Satellite Dish
Ownership History
Purchase Details
Home Financials for this Owner
Home Financials are based on the most recent Mortgage that was taken out on this home.Purchase Details
Purchase Details
Similar Homes in Benton, AR
Home Values in the Area
Average Home Value in this Area
Purchase History
| Date | Type | Sale Price | Title Company |
|---|---|---|---|
| Deed | -- | Professional Land Ttl Co Of | |
| Interfamily Deed Transfer | -- | None Available | |
| Warranty Deed | $21,000 | -- |
Mortgage History
| Date | Status | Loan Amount | Loan Type |
|---|---|---|---|
| Open | $221,000 | New Conventional |
Property History
| Date | Event | Price | Change | Sq Ft Price |
|---|---|---|---|---|
| 07/02/2025 07/02/25 | For Sale | $499,000 | +91.9% | $208 / Sq Ft |
| 02/14/2020 02/14/20 | Sold | $260,000 | +2.0% | $109 / Sq Ft |
| 01/20/2020 01/20/20 | Pending | -- | -- | -- |
| 11/19/2019 11/19/19 | Price Changed | $254,900 | -3.8% | $106 / Sq Ft |
| 10/04/2019 10/04/19 | Price Changed | $264,900 | -1.9% | $111 / Sq Ft |
| 08/23/2019 08/23/19 | Price Changed | $269,900 | -1.8% | $113 / Sq Ft |
| 07/23/2019 07/23/19 | Price Changed | $274,900 | -1.8% | $115 / Sq Ft |
| 07/01/2019 07/01/19 | For Sale | $279,900 | -- | $117 / Sq Ft |
Tax History Compared to Growth
Tax History
| Year | Tax Paid | Tax Assessment Tax Assessment Total Assessment is a certain percentage of the fair market value that is determined by local assessors to be the total taxable value of land and additions on the property. | Land | Improvement |
|---|---|---|---|---|
| 2024 | $3,068 | $64,052 | $7,260 | $56,792 |
| 2023 | $2,952 | $64,052 | $7,260 | $56,792 |
| 2022 | $2,714 | $64,052 | $7,260 | $56,792 |
| 2021 | $2,475 | $49,696 | $6,460 | $43,236 |
| 2020 | $1,823 | $44,850 | $6,460 | $38,390 |
| 2019 | $1,823 | $44,850 | $6,460 | $38,390 |
| 2018 | $1,848 | $44,850 | $6,460 | $38,390 |
| 2017 | $1,836 | $44,850 | $6,460 | $38,390 |
| 2016 | $2,035 | $42,480 | $6,460 | $36,020 |
| 2015 | $2,035 | $42,480 | $6,460 | $36,020 |
| 2014 | $1,735 | $42,480 | $6,460 | $36,020 |
Agents Affiliated with this Home
-
Tara Helgestad

Seller's Agent in 2025
Tara Helgestad
Lotus Realty
(501) 515-0904
501 Total Sales
-
Jamie Taylor

Seller's Agent in 2020
Jamie Taylor
Keller Williams Realty
(501) 313-7314
26 Total Sales
Map
Source: Cooperative Arkansas REALTORS® MLS
MLS Number: 19021669
APN: 001-12490-001
- 000 El Dorado Rd
- 7915 Rolling Manor Dr
- 6524 Castle Ridge Dr
- 11615 Newcomb Rd
- 4051 Whitney Ln
- 6221 Bray Dr
- 644 Tuggle Ln
- 0000 Deer Creek Rd
- 5086 Oklahoma Inn Rd
- 2009 Berkshire Dr
- 101 Butler Ln
- 000 Jenkins Ln
- 000 Eiler Loop
- 1875 Traskwood Rd
- 263 Jenkins Ln
- 185 Edgewater Cove
- 118 Lake Ridge Ln
- 2550 Smith Ford Rd
- 12700 Cabin Creek Loop
- 7056 Hannah Ln
