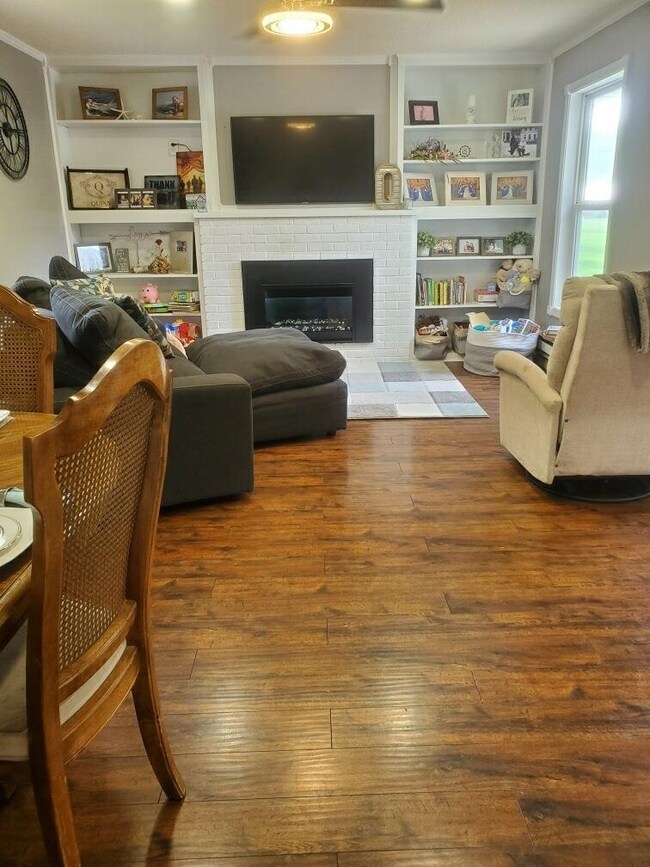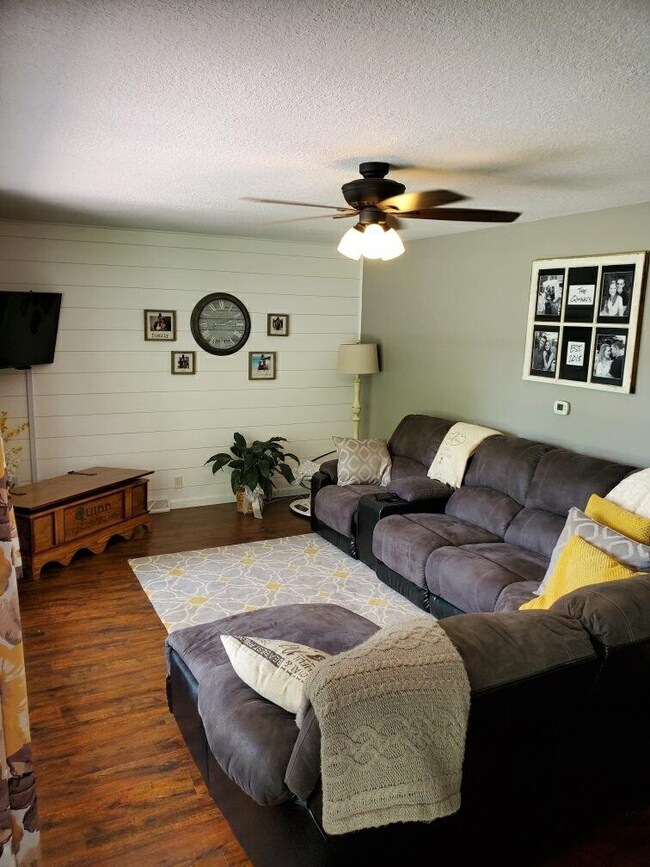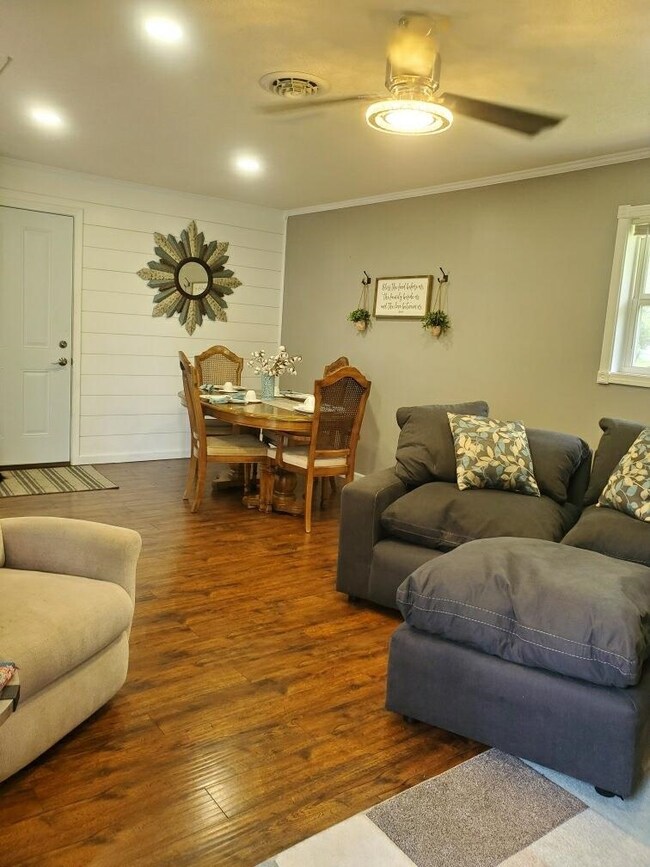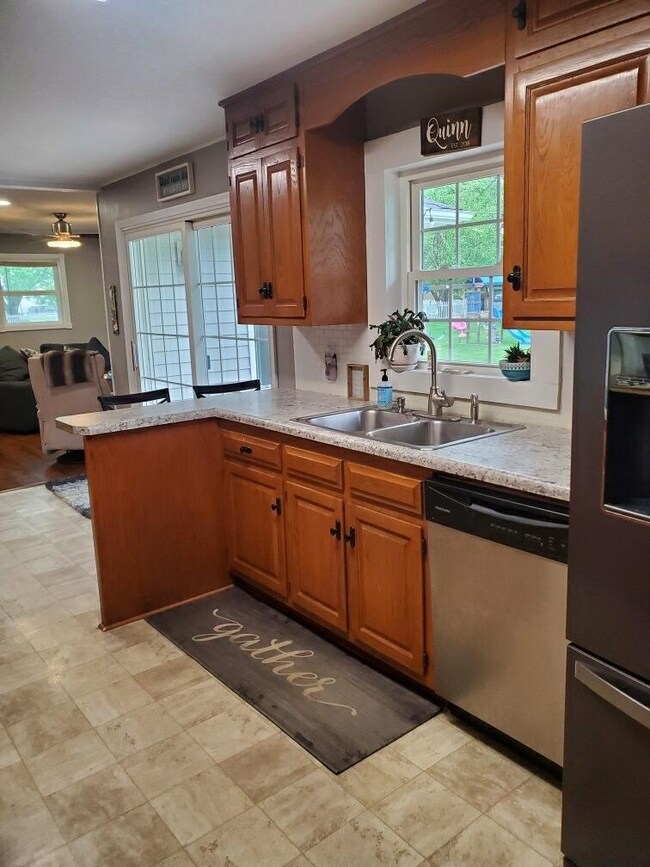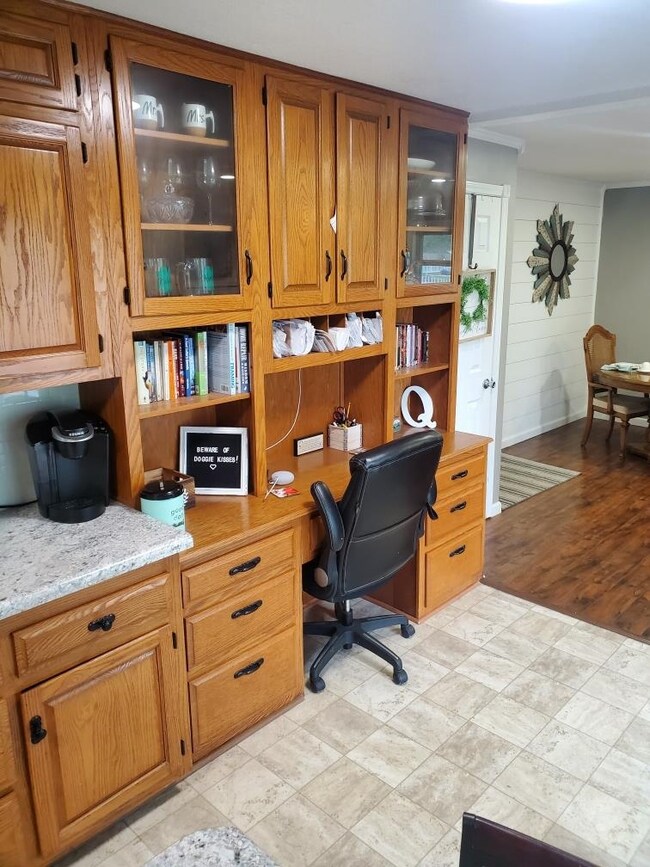
1030 Elm Dr Bluffton, IN 46714
3
Beds
1
Bath
1,300
Sq Ft
0.65
Acres
About This Home
As of June 2022Great curb appeal, large yard, new garage and stamped concrete patio.
Home Details
Home Type
Single Family
Est. Annual Taxes
$1,531
Year Built
1955
Lot Details
0
Parking
2
Listing Details
- Class: RESIDENTIAL
- Property Sub Type: Site-Built Home
- Year Built: 1955
- Age: 67
- Style: One Story
- Architectural Style: Ranch
- Total Number of Rooms: 6
- Bedrooms: 3
- Number Above Grade Bedrooms: 3
- Total Bathrooms: 1
- Total Full Bathrooms: 1
- Legal Description: PT SW SW 03-26-12.6490A 3-N
- Parcel Number ID: 90-08-03-300-122.000-004
- Platted: Yes
- Amenities: Built-in Desk, Cable Available, Countertops-Laminate, Disposal, Dryer Hook Up Electric, Eat-In Kitchen, Garage Door Opener, Landscaped, Near Walking Trail, Patio Open, Porch Open, Range/Oven Hook Up Elec, Six Panel Doors, Main Level Bedroom Suite, Garage-Heated
- Location: City/Town/Suburb
- Road Surface: Asphalt
- Sp Lp Percent: 100
- Year Taxes Payable: 2022
- Special Features: None
- Stories: 1
Interior Features
- Total Sq Ft: 1300
- Total Finished Sq Ft: 1300
- Above Grade Finished Sq Ft: 1300
- Price Per Sq Ft: 144.23
- Basement Foundation: Slab
- Number Of Fireplaces: 1
- Fireplace: Dining Rm, Electric
- Fireplace: Yes
- Flooring: Carpet, Laminate, Tile
- Kitchen: Dimensions: 9x20
- Dining Room: Dimensions: 20x12, On Level: Main
- Family Room: Dimensions: 21x11, On Level: Main
- Bedroom 1: Dimensions: 9x11, On Level: Main
- Bedroom 2: Dimensions: 10x10, On Level: Main
- Bedroom 3: Dimensions: 10x9, On Level: Main
- Main Level Sq Ft: 1300
- Number of Main Level Full Bathrooms: 1
Exterior Features
- Exterior: Vinyl
- Roof Material: Asphalt
- Outbuilding1: Shed, Dimensions: 12x8, 96
Garage/Parking
- Driveway: Concrete, Stone
- Garage Type: Attached
- Garage Number Of Cars: 2
- Garage Size: Dimensions: 29x23
- Garage Sq Ft: 667
- Garage: Yes
- Off Street Parking: Yes
Utilities
- Cooling: Central Air
- Heating Fuel: Gas, Forced Air
- Sewer: City
- Water Utilities: City
- Gas Company: NIPSCO
- Laundry: Dimensions: Mainx8, On Level: 6
Schools
- School District: MSD of Bluffton Harrison
- Elementary School: Bluffton Harrison
- Middle School: Bluffton Harrison
- High School: Bluffton Harrison
- Elementary School: Bluffton Harrison
Lot Info
- Lot Description: Level
- Lot Dimensions: 80x300
- Estimated Lot Sq Ft: 28270
- Estimated Lot Size Acres: 0.649
Green Features
- Energy Efficient: Thermostat/Controllers
- Energy Efficient Windows/Doors: Double Pane Windows, Insulated Doors
Tax Info
- Annual Taxes: 463.36
- Total Assessed Value: 156000
- Exemptions: Disabled Vet, Homestead, Mortgage
MLS Schools
- High School: Bluffton Harrison
- Middle School: Bluffton Harrison
- School District: MSD of Bluffton Harrison
Ownership History
Date
Name
Owned For
Owner Type
Purchase Details
Listed on
May 17, 2022
Closed on
Jun 16, 2022
Sold by
Nelia A Pitts Trust
Bought by
Quinn Nicholas W and Quinn Kristina A
Seller's Agent
KENT LESH
Coldwell Banker Real Estate Gr
Buyer's Agent
KENT LESH
Coldwell Banker Real Estate Gr
List Price
$187,500
Sold Price
$187,500
Current Estimated Value
Home Financials for this Owner
Home Financials are based on the most recent Mortgage that was taken out on this home.
Estimated Appreciation
$16,564
Avg. Annual Appreciation
4.15%
Original Mortgage
$150,000
Outstanding Balance
$143,729
Interest Rate
5.27%
Mortgage Type
New Conventional
Estimated Equity
$69,311
Purchase Details
Listed on
May 17, 2022
Closed on
Jun 15, 2022
Sold by
Quinn Nicholas W and Ashley Kristina
Bought by
Arnold Braden J and Arnold Lexis R
Seller's Agent
KENT LESH
Coldwell Banker Real Estate Gr
Buyer's Agent
KENT LESH
Coldwell Banker Real Estate Gr
List Price
$187,500
Sold Price
$187,500
Home Financials for this Owner
Home Financials are based on the most recent Mortgage that was taken out on this home.
Original Mortgage
$150,000
Outstanding Balance
$143,729
Interest Rate
5.27%
Mortgage Type
New Conventional
Estimated Equity
$69,311
Purchase Details
Listed on
Aug 30, 2018
Closed on
Oct 16, 2018
Sold by
Reinhard Shawn D
Bought by
Quinn Nicholas W and Quinn Kristina A
Seller's Agent
Chandler Gerber
BKM Real Estate
Buyer's Agent
Bill McBride
McBride & Associates Real Esta
List Price
$145,000
Sold Price
$117,500
Premium/Discount to List
-$27,500
-18.97%
Home Financials for this Owner
Home Financials are based on the most recent Mortgage that was taken out on this home.
Avg. Annual Appreciation
13.58%
Original Mortgage
$94,000
Interest Rate
4.6%
Mortgage Type
New Conventional
Similar Homes in Bluffton, IN
Create a Home Valuation Report for This Property
The Home Valuation Report is an in-depth analysis detailing your home's value as well as a comparison with similar homes in the area
Home Values in the Area
Average Home Value in this Area
Purchase History
| Date | Type | Sale Price | Title Company |
|---|---|---|---|
| Deed | $187,500 | Crell David G | |
| Warranty Deed | -- | Andrews & Crell Pc | |
| Warranty Deed | -- | North American Title |
Source: Public Records
Mortgage History
| Date | Status | Loan Amount | Loan Type |
|---|---|---|---|
| Open | $150,000 | New Conventional | |
| Previous Owner | $41,000 | New Conventional | |
| Previous Owner | $77,950 | New Conventional | |
| Previous Owner | $38,000 | New Conventional | |
| Previous Owner | $85,000 | New Conventional | |
| Previous Owner | $94,000 | New Conventional | |
| Previous Owner | $91,800 | Adjustable Rate Mortgage/ARM | |
| Previous Owner | $76,000 | Adjustable Rate Mortgage/ARM |
Source: Public Records
Property History
| Date | Event | Price | Change | Sq Ft Price |
|---|---|---|---|---|
| 06/15/2022 06/15/22 | Sold | $187,500 | 0.0% | $144 / Sq Ft |
| 05/17/2022 05/17/22 | Pending | -- | -- | -- |
| 05/17/2022 05/17/22 | For Sale | $187,500 | +59.6% | $144 / Sq Ft |
| 10/16/2018 10/16/18 | Sold | $117,500 | -2.0% | $90 / Sq Ft |
| 09/25/2018 09/25/18 | Pending | -- | -- | -- |
| 09/12/2018 09/12/18 | Price Changed | $119,900 | -11.2% | $92 / Sq Ft |
| 09/05/2018 09/05/18 | Price Changed | $135,000 | -6.9% | $104 / Sq Ft |
| 08/30/2018 08/30/18 | For Sale | $145,000 | +45.0% | $112 / Sq Ft |
| 07/08/2016 07/08/16 | Sold | $100,000 | -8.3% | $77 / Sq Ft |
| 06/04/2016 06/04/16 | Pending | -- | -- | -- |
| 05/24/2016 05/24/16 | For Sale | $109,000 | +81.7% | $84 / Sq Ft |
| 10/15/2015 10/15/15 | Sold | $60,000 | -14.2% | $46 / Sq Ft |
| 09/23/2015 09/23/15 | Pending | -- | -- | -- |
| 09/20/2015 09/20/15 | For Sale | $69,900 | -- | $54 / Sq Ft |
Source: Indiana Regional MLS
Tax History Compared to Growth
Tax History
| Year | Tax Paid | Tax Assessment Tax Assessment Total Assessment is a certain percentage of the fair market value that is determined by local assessors to be the total taxable value of land and additions on the property. | Land | Improvement |
|---|---|---|---|---|
| 2024 | $1,531 | $195,800 | $60,000 | $135,800 |
| 2023 | $1,343 | $179,100 | $52,200 | $126,900 |
| 2022 | $660 | $156,000 | $40,900 | $115,100 |
| 2021 | $463 | $130,300 | $40,900 | $89,400 |
| 2020 | $242 | $113,800 | $17,900 | $95,900 |
| 2019 | $222 | $111,800 | $17,900 | $93,900 |
| 2018 | $490 | $104,000 | $16,300 | $87,700 |
| 2017 | $372 | $103,600 | $16,300 | $87,300 |
| 2016 | $304 | $89,500 | $16,400 | $73,100 |
| 2014 | $291 | $84,300 | $15,700 | $68,600 |
| 2013 | $256 | $85,100 | $15,700 | $69,400 |
Source: Public Records
Agents Affiliated with this Home
-

Seller's Agent in 2022
KENT LESH
Coldwell Banker Real Estate Gr
(260) 820-3982
8 in this area
14 Total Sales
-
C
Seller's Agent in 2018
Chandler Gerber
BKM Real Estate
-
B
Buyer's Agent in 2018
Bill McBride
McBride & Associates Real Esta
(260) 824-3114
9 in this area
15 Total Sales
-
K
Seller's Agent in 2016
Ken Gehris
Unreal Estate LLC
-
J
Seller's Agent in 2015
James Fanger
Cash For Keys, LLC
(260) 450-1212
113 Total Sales
Map
Source: Indiana Regional MLS
MLS Number: 202218754
APN: 90-08-03-300-122.000-004
Nearby Homes
- 1134 Elm Dr
- 838 Parkway Dr
- 425 E Townley St
- 920 Sycamore Ln
- 923 Riverview Dr
- 1212 Summit Ave
- 228 E Central Ave
- 217 E Central Ave
- 321 W Horton St
- 527 W Townley St
- 306 E Market St
- TBD Compromise Ln
- 319 White Bridge Ct
- 3628 Indiana 116
- 328 W Market St
- 624 W Cherry St
- 1791 S 300 E Unit 1
- 1797 S 300 E Unit 4
- 1795 S 300 E Unit 3
- 1799 S 300 E Unit 5


