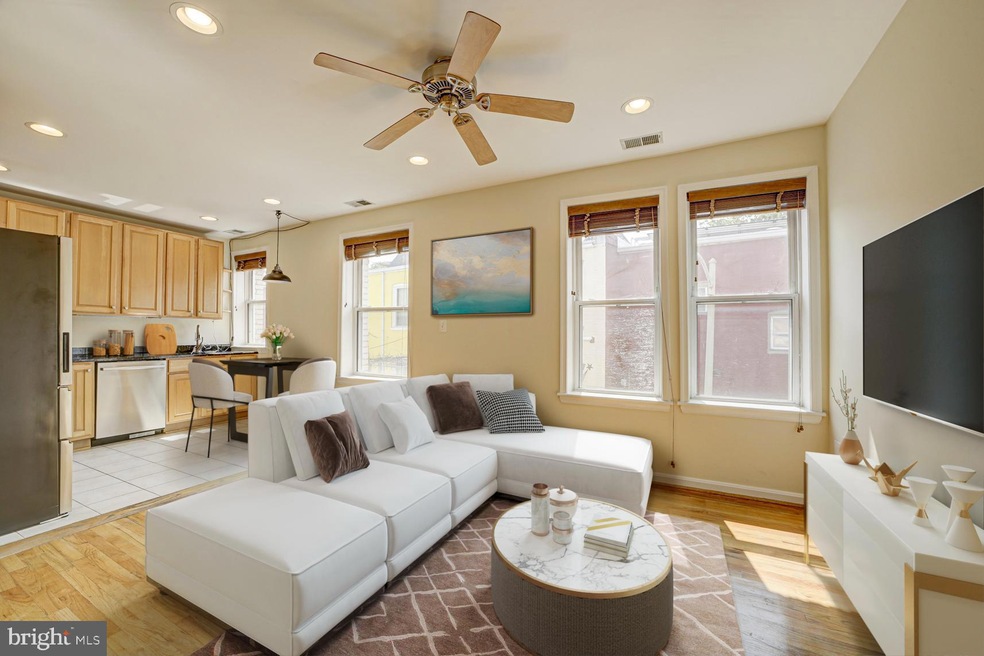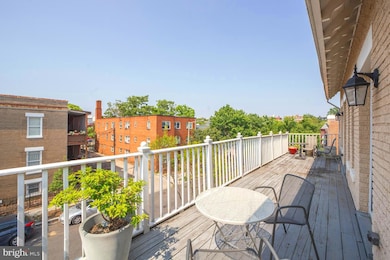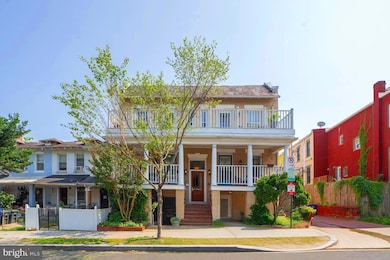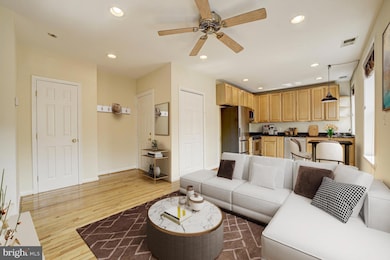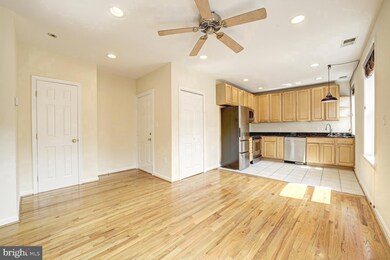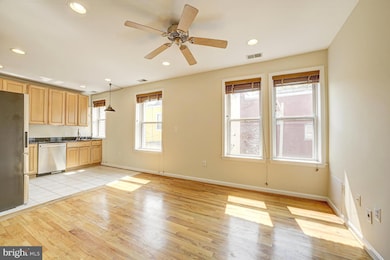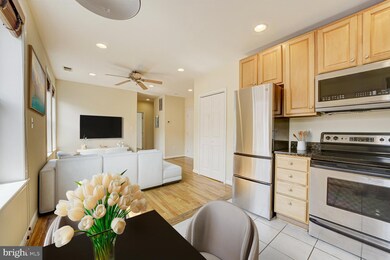1030 Fairmont St NW Unit 204 Washington, DC 20001
Columbia Heights NeighborhoodHighlights
- Gourmet Kitchen
- Wood Flooring
- Upgraded Countertops
- Contemporary Architecture
- Combination Kitchen and Living
- Forced Air Heating and Cooling System
About This Home
Open House this Sunday 7/20 from 2-4pm!
Welcome to this sun-drenched, top-floor 2-bedroom, 1-bath condo perfectly situated between the vibrant Columbia Heights and U Street Corridor neighborhoods. Offering the best of city living, this home features a huge PRIVATE BALCONY/PATIO with sweeping, classic DC views — perfect for morning coffee, evening gatherings, or simply soaking up the sun. Inside, you'll find gleaming hardwood floors, a modern, updated kitchen and bathroom, and in-unit washer/dryer for ultimate convenience. The smart layout includes two bedrooms and generous closet space, while large windows throughout ensure the home is always filled with natural light. Enjoy unbeatable walkability to Metro, grocery stores, dining, nightlife, and parks — all just steps from your door.
(The terrace is scheduled to be renovated and the divider put up between this and the neighboring unit - ask us for timeline updates!)
Listing Agent
Keller Williams Capital Properties License #5003971 Listed on: 07/15/2025

Condo Details
Home Type
- Condominium
Est. Annual Taxes
- $2,380
Year Built
- Built in 1900
Parking
- On-Street Parking
Home Design
- Contemporary Architecture
- Brick Exterior Construction
Interior Spaces
- 608 Sq Ft Home
- Property has 1 Level
- Window Treatments
- Combination Kitchen and Living
- Wood Flooring
- Stacked Washer and Dryer
Kitchen
- Gourmet Kitchen
- Electric Oven or Range
- Microwave
- Ice Maker
- Dishwasher
- Upgraded Countertops
- Disposal
Bedrooms and Bathrooms
- 2 Main Level Bedrooms
- 1 Full Bathroom
Schools
- Cardozo Education Campus High School
Utilities
- Forced Air Heating and Cooling System
- Electric Water Heater
Listing and Financial Details
- Residential Lease
- Security Deposit $2,295
- 12-Month Min and 24-Month Max Lease Term
- Available 7/21/25
- Assessor Parcel Number 2863//2022
Community Details
Overview
- Low-Rise Condominium
- Columbia Heights Subdivision, Large And In Charge Floorplan
- Columbia Heights Community
Pet Policy
- Pet Deposit Required
- Dogs and Cats Allowed
Map
Source: Bright MLS
MLS Number: DCDC2210862
APN: 2863-2022
- 1030 Fairmont St NW Unit T2
- 1030 Fairmont St NW Unit 202
- 2623 Sherman Ave NW
- 774 Girard St NW Unit 7W
- 1228 Fairmont St NW
- 1223 Euclid St NW
- 1225 Fairmont St NW Unit 105
- 1225 Fairmont St NW Unit 202
- 2532 12th St NW
- 1203 Girard St NW Unit 1
- 1012 Harvard St NW Unit 8
- 760 Gresham Place NW
- 758 Gresham Place NW
- 1240 Girard St NW
- 1117 Clifton St NW
- 749 Girard St NW
- 2721 13th St NW Unit 1
- 2827 Sherman Ave NW
- 733 Euclid St NW Unit 204
- 733 Euclid St NW Unit 101
- 2605 11th St NW Unit A
- 2715 11th St NW Unit 1
- 2600 Sherman Ave NW Unit 302
- 2576 Sherman Ave NW Unit . 301
- 1133 Euclid St NW Unit 1
- 1133 Euclid St NW Unit B
- 1221 Fairmont St NW Unit ID1037738P
- 910-912 Euclid St NW
- 1228 Fairmont St NW
- 1203 Girard St NW Unit 1
- 757 Girard St NW
- 2617 13th St NW
- 1248 Fairmont St NW Unit 3
- 2717 13th St NW Unit B
- 784 Harvard St NW
- 2505 13th St NW
- 2523 13th St NW
- 2914 11th St NW Unit 205
- 717 Euclid St NW Unit 4
- 2620 13th St NW
