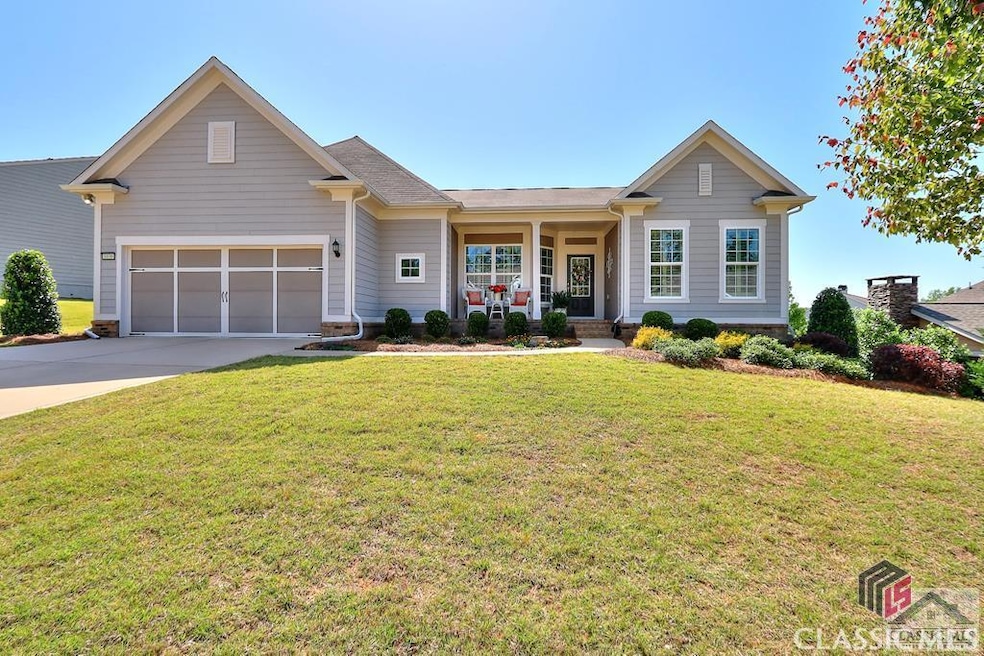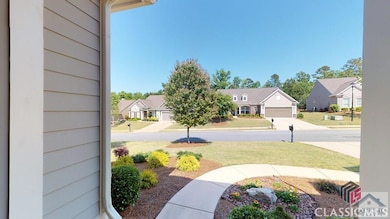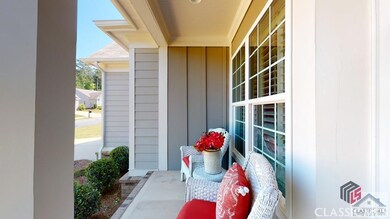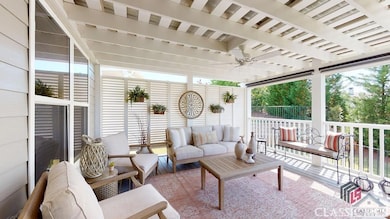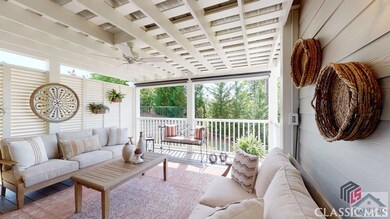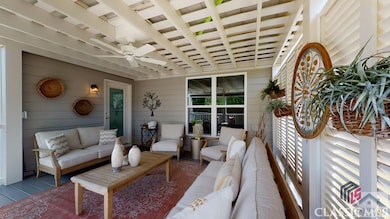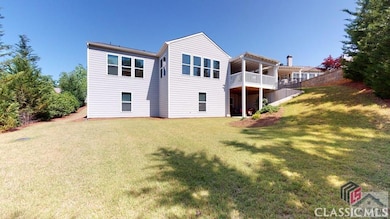
1030 Friendship Ct Greensboro, GA 30642
Estimated Value: $3,283,350 - $4,606,000
Highlights
- Gated Community
- Clubhouse
- Vaulted Ceiling
- Custom Closet System
- Deck
- Engineered Wood Flooring
About This Home
As of March 2023Del Webb's popular Sonoma Cove with bright open Kitchen with huge island, Breakfast Bar, walk in Pantry, granite countertops, stainless steel appliances, custom tile insert above gas cooktop,Quartz countertops, additional door panels. Dining area seats 12+, hardwoods throughout main living area, added can lights, upgraded Electrical panel, Office/ Flex room with lighting 3rd bedroom being used as Hearth Room (options at build). Easily converted. Huge Sunroom off Living room with Sun film & custom blinds leads to extended deck with covered Pergola and custom privacy screen open to private yard with mature trees & landscaping. 2nd Bedroom has private ensuite full bath, ceiling fan. Master boasts huge MB with custom tile inserts in the Rainfall shower, picture framed mirror, His & Her Custom walk in closet, 3 Full baths on main, The full basement has endless possibilities with roughed in Bath, high ceilings, added insulation,wooden shelving for storage, Hobby room, walk out covered porch, Plenty of room for the grandkids to play or stay. 2 car extended garage with epoxy flooring, storage, Sprinkler system . All this, and the many Del Webb amenities and lawn care for one low HOA fee.
Last Listed By
Maureen Golden
Drake Realty Lake Area, Inc. Listed on: 05/09/2022

Home Details
Home Type
- Single Family
Est. Annual Taxes
- $3,430
Year Built
- Built in 2017
Lot Details
- 9,583 Sq Ft Lot
- Sprinkler System
HOA Fees
- $284 Monthly HOA Fees
Parking
- 2 Car Attached Garage
- Parking Available
- Garage Door Opener
Home Design
- HardiePlank Type
Interior Spaces
- 2-Story Property
- Tray Ceiling
- Vaulted Ceiling
- Ceiling Fan
- Double Pane Windows
- Window Treatments
- Entrance Foyer
- Sun or Florida Room
- Storage
- Unfinished Basement
- Interior and Exterior Basement Entry
- Carbon Monoxide Detectors
Kitchen
- Indoor Grill
- Microwave
- Dishwasher
- Kitchen Island
- Solid Surface Countertops
Flooring
- Engineered Wood
- Tile
Bedrooms and Bathrooms
- 3 Main Level Bedrooms
- Primary Bedroom on Main
- Custom Closet System
- 3 Full Bathrooms
Eco-Friendly Details
- Water-Smart Landscaping
Outdoor Features
- Deck
- Covered patio or porch
Schools
- Greene Co. Elementary School
- Anita White Carson Middle School
- Greene Co. High School
Utilities
- Cooling Available
- Two Heating Systems
- Forced Air Heating System
- Heat Pump System
- Programmable Thermostat
- Underground Utilities
- Shared Well
- Well
- High Speed Internet
Listing and Financial Details
- Tax Lot 624
- Assessor Parcel Number 055D006240
Community Details
Overview
- Association fees include clubhouse, common areas, electricity, pool(s), recreation facilities, taxes, tennis courts
- Del Webb At Lake Oconee Subdivision
Recreation
- Tennis Courts
- Community Pool
- Trails
Additional Features
- Clubhouse
- Security
- Gated Community
Ownership History
Purchase Details
Home Financials for this Owner
Home Financials are based on the most recent Mortgage that was taken out on this home.Purchase Details
Home Financials for this Owner
Home Financials are based on the most recent Mortgage that was taken out on this home.Purchase Details
Similar Homes in Greensboro, GA
Home Values in the Area
Average Home Value in this Area
Purchase History
| Date | Buyer | Sale Price | Title Company |
|---|---|---|---|
| Sailors David M | $2,195,000 | -- | |
| Salazar Guillermo | $975,000 | -- | |
| Linger Longer Development Co | -- | -- |
Mortgage History
| Date | Status | Borrower | Loan Amount |
|---|---|---|---|
| Open | Sailors David M | $1,756,000 | |
| Previous Owner | Salazar Guillermo | $362,900 |
Property History
| Date | Event | Price | Change | Sq Ft Price |
|---|---|---|---|---|
| 03/03/2023 03/03/23 | Sold | $625,000 | -9.4% | $113 / Sq Ft |
| 02/09/2023 02/09/23 | Pending | -- | -- | -- |
| 05/09/2022 05/09/22 | For Sale | $689,900 | -68.6% | $124 / Sq Ft |
| 08/28/2020 08/28/20 | Sold | $2,195,000 | -11.3% | $302 / Sq Ft |
| 07/18/2020 07/18/20 | Pending | -- | -- | -- |
| 07/17/2020 07/17/20 | For Sale | $2,475,000 | -- | $341 / Sq Ft |
Tax History Compared to Growth
Tax History
| Year | Tax Paid | Tax Assessment Tax Assessment Total Assessment is a certain percentage of the fair market value that is determined by local assessors to be the total taxable value of land and additions on the property. | Land | Improvement |
|---|---|---|---|---|
| 2024 | $17,370 | $1,251,040 | $458,000 | $793,040 |
| 2023 | $17,101 | $1,135,520 | $458,000 | $677,520 |
| 2022 | $20,218 | $1,123,400 | $406,280 | $717,120 |
| 2021 | $16,913 | $981,960 | $356,320 | $625,640 |
| 2020 | $15,622 | $732,160 | $254,800 | $477,360 |
| 2019 | $15,867 | $732,160 | $254,800 | $477,360 |
| 2018 | $15,844 | $732,160 | $254,800 | $477,360 |
| 2017 | $14,739 | $725,239 | $254,800 | $470,439 |
| 2016 | $14,752 | $725,631 | $254,800 | $470,831 |
| 2015 | $14,547 | $725,630 | $254,800 | $470,831 |
| 2014 | $13,909 | $675,628 | $254,800 | $420,828 |
Agents Affiliated with this Home
-
M
Seller's Agent in 2023
Maureen Golden
Drake Realty Lake Area, Inc.
(815) 557-0699
211 Total Sales
-
N
Buyer's Agent in 2023
Non Member
ATHENS AREA ASSOCIATION OF REALTORS
-
Dianne Spires

Seller's Agent in 2020
Dianne Spires
Reynolds Lake Oconee Properties
(706) 467-3131
88 Total Sales
-
Chip Perry

Buyer's Agent in 2020
Chip Perry
Reynolds Lake Oconee Properties
(770) 633-4222
155 Total Sales
Map
Source: CLASSIC MLS (Athens Area Association of REALTORS®)
MLS Number: 988214
APN: 056-J-00-073-0
- 1080 Angel Pond W
- 2260 Sandy Ford
- 1030 Angel Pond W
- 2240 Sandy Ford
- 1011 Tuggle Creek
- 1080 Griffin Creek
- 1101 Palmers View
- 1071 Montgomery Dr
- 1071 Palmers View
- 1010 Bunker Bend
- 1030 Ridge Grove Ct
- 1030 Ridge Grove
- 1071 Red Bud St
- 1051 Red Bud St
- 1071 Apple Orchard Ln
- 1280 Rose Creek
- 1221 Rose Creek
- 1010 Thorton Creek
- 1121 Providence Loop
- 2321 Cherokee Dr
- 1030 Friendship Ct
- 1040 Friendship Ct
- 1020 Friendship Ct Unit 124
- 1020 Friendship Ct
- 1050 Friendship Ct
- 1051 Friendship Ct
- 1081 Holt's Ferry Unit 1081 Holt's Ferry
- 1041 Friendship Ct
- 1091 Holts Ferry
- 1031 Friendship Ct
- 1011 Friendship Ct Unit 131
- 1011 Friendship Ct
- 1101 Holts Ferry
- 1071 Holts Ferry Unit 132
- 1071 Holts Ferry
- 1190 Angel Pond E
- 1200 Angel Pond E
- 1180 Angel Pond E
- 1180 Angel Pond E Unit Lot 112
- 1111 Holts Ferry
