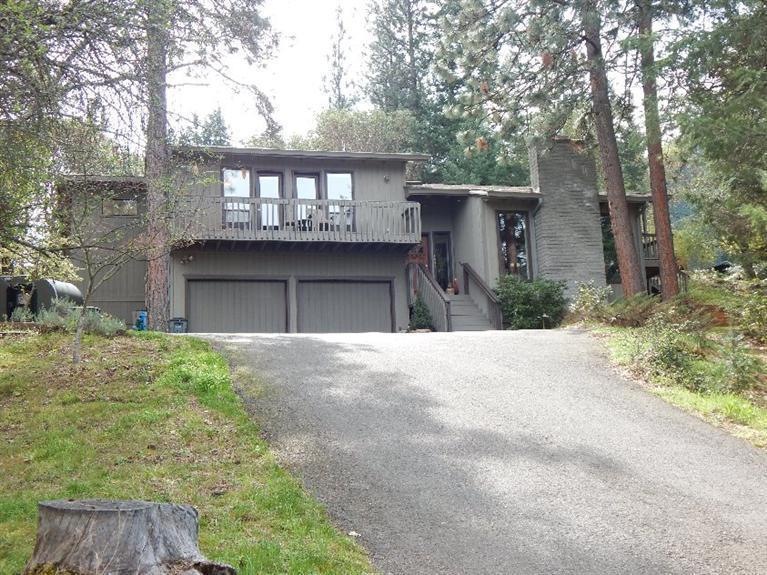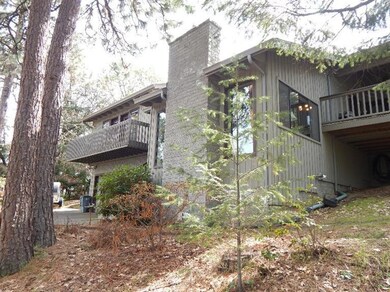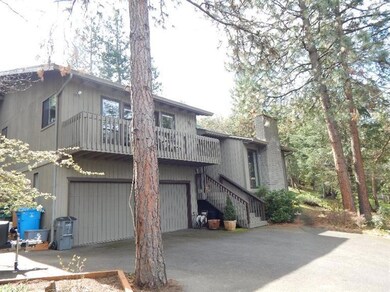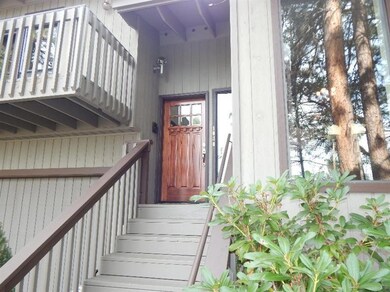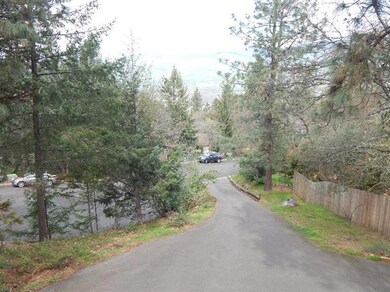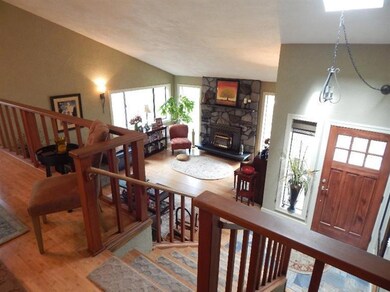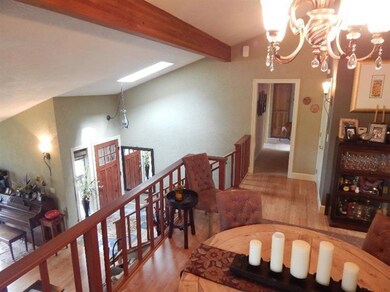
1030 Ivy Ln Ashland, OR 97520
Estimated Value: $643,294 - $753,000
Highlights
- Mountain View
- Deck
- Wood Flooring
- Ashland Middle School Rated A-
- Contemporary Architecture
- Main Floor Primary Bedroom
About This Home
As of June 2015Amazing contemporary home completely and tastefully remodeled in 2013! Situated in a private and quiet cul-de-sac, on large .44 lot among the trees, including beautiful valley views off the decks. Enter onto gorgeous slate flooring, with bamboo in large living room, boasting vaulted ceiling and gas fireplace. Spacious kitchen with island is open to the formal dining room, family room and office. Beautiful upgrades throughout including quartz counter tops with tile backsplash, hickory cabinets, stainless appliances and travertine flooring. Numerous custom touches and subtle detail. Skylights throughout providing much natural light. Master suite has atrium door access to private deck overlooking the trees and valley. Master bath includes travertine shower with tub and so much more. Slider to back deck with fully fenced, park-like back yard perfect for gardening, entertaining or simply enjoying the serene setting. Access to hiking trails. A Must Tour!
Last Agent to Sell the Property
RE/MAX Integrity License #201109057 Listed on: 03/20/2015

Home Details
Home Type
- Single Family
Est. Annual Taxes
- $5,410
Year Built
- Built in 1986
Lot Details
- 0.44 Acre Lot
- Fenced
- Sloped Lot
- Garden
- Property is zoned RR-5, RR-5
Parking
- 2 Car Garage
- Driveway
Property Views
- Mountain
- Territorial
- Valley
Home Design
- Contemporary Architecture
- Frame Construction
- Composition Roof
- Concrete Perimeter Foundation
Interior Spaces
- 2,168 Sq Ft Home
- Multi-Level Property
Kitchen
- Oven
- Cooktop
- Microwave
- Dishwasher
- Disposal
Flooring
- Wood
- Carpet
- Tile
Bedrooms and Bathrooms
- 3 Bedrooms
- Primary Bedroom on Main
- 2 Full Bathrooms
Home Security
- Carbon Monoxide Detectors
- Fire and Smoke Detector
Outdoor Features
- Deck
Schools
- Walker Elementary School
- Ashland Middle School
- Ashland High School
Utilities
- Forced Air Heating and Cooling System
- Heating System Uses Natural Gas
- Water Heater
Community Details
- No Home Owners Association
Listing and Financial Details
- Exclusions: Refrigerator, Washer/Dryer
- Assessor Parcel Number 10707962
Ownership History
Purchase Details
Home Financials for this Owner
Home Financials are based on the most recent Mortgage that was taken out on this home.Similar Homes in Ashland, OR
Home Values in the Area
Average Home Value in this Area
Purchase History
| Date | Buyer | Sale Price | Title Company |
|---|---|---|---|
| Corallo Anthony T | $376,500 | First American |
Mortgage History
| Date | Status | Borrower | Loan Amount |
|---|---|---|---|
| Open | Corallo Anthony T | $352,500 |
Property History
| Date | Event | Price | Change | Sq Ft Price |
|---|---|---|---|---|
| 06/19/2015 06/19/15 | Sold | $575,000 | -1.7% | $265 / Sq Ft |
| 05/12/2015 05/12/15 | Pending | -- | -- | -- |
| 03/20/2015 03/20/15 | For Sale | $585,000 | +55.4% | $270 / Sq Ft |
| 03/22/2013 03/22/13 | Sold | $376,500 | -12.2% | $174 / Sq Ft |
| 03/10/2013 03/10/13 | Pending | -- | -- | -- |
| 06/13/2012 06/13/12 | For Sale | $429,000 | -- | $198 / Sq Ft |
Tax History Compared to Growth
Tax History
| Year | Tax Paid | Tax Assessment Tax Assessment Total Assessment is a certain percentage of the fair market value that is determined by local assessors to be the total taxable value of land and additions on the property. | Land | Improvement |
|---|---|---|---|---|
| 2025 | $7,270 | $468,880 | $198,280 | $270,600 |
| 2024 | $7,270 | $455,230 | $192,500 | $262,730 |
| 2023 | $7,033 | $441,980 | $186,900 | $255,080 |
| 2022 | $6,807 | $441,980 | $186,900 | $255,080 |
| 2021 | $6,642 | $429,110 | $181,460 | $247,650 |
| 2020 | $6,457 | $416,620 | $176,180 | $240,440 |
| 2019 | $6,356 | $392,710 | $166,070 | $226,640 |
| 2018 | $6,008 | $381,280 | $161,240 | $220,040 |
| 2017 | $5,965 | $381,280 | $161,240 | $220,040 |
| 2016 | $5,811 | $359,400 | $151,990 | $207,410 |
| 2015 | $5,589 | $359,400 | $151,990 | $207,410 |
| 2014 | -- | $338,780 | $143,260 | $195,520 |
Agents Affiliated with this Home
-
Laura Corallo

Seller's Agent in 2015
Laura Corallo
RE/MAX
46 Total Sales
-
Susan Black
S
Buyer's Agent in 2015
Susan Black
Windermere Van Vleet & Associates
(541) 951-7761
46 Total Sales
-
William Robertson
W
Seller's Agent in 2013
William Robertson
Evergreen Realty
(541) 488-5125
6 Total Sales
Map
Source: Oregon Datashare
MLS Number: 102954273
APN: 10707962
- 1100 Ivy Ln
- 970 Elkader St
- 802 Beach St
- 769 S Mountain Ave
- 932 Morton St
- 1320 Prospect St
- 525 Ashland Loop
- 961 Pinecrest Terrace
- 940 Pinecrest Terrace
- 1320 Madrone St
- 1024 Pinecrest Terrace
- 462 Waterline Rd
- 1459 Windsor St
- 458 Beach St Unit 8
- 1556 Windsor St
- 0 Oregon 66 Unit 220203024
- 826 Walker Ave
- 510 Guthrie St
- 435 Friendship St
- 303 Palm Ave
