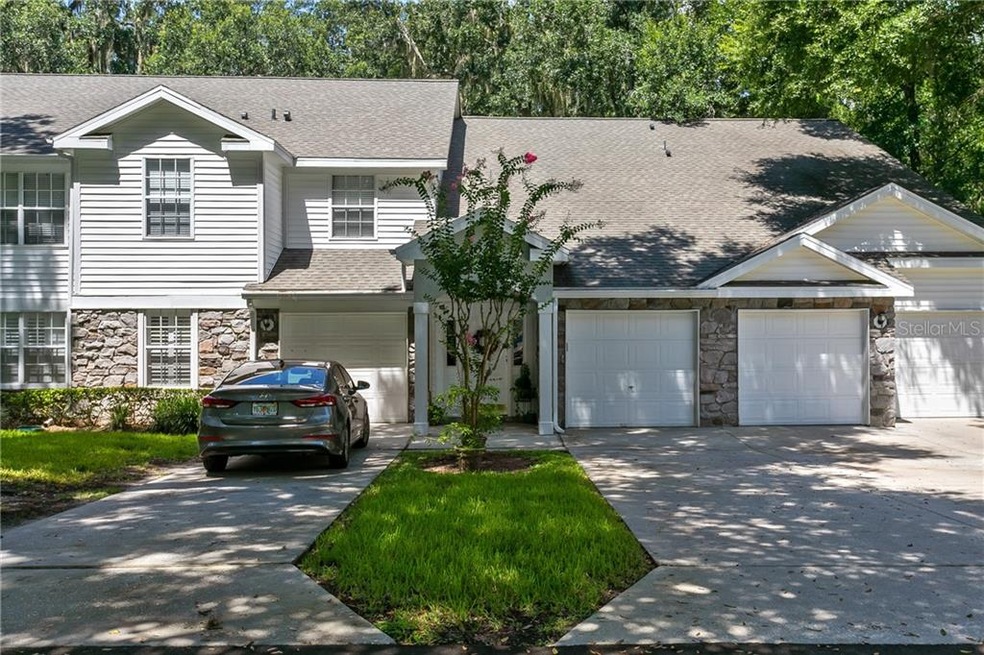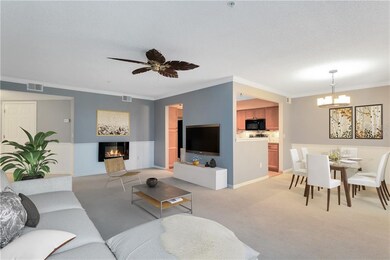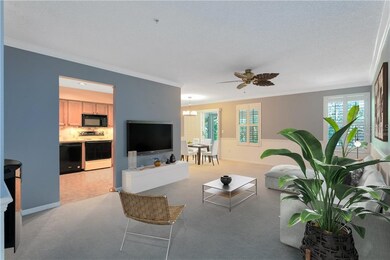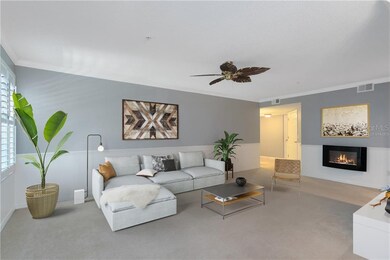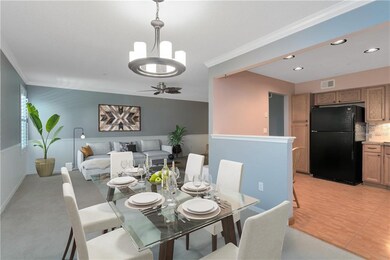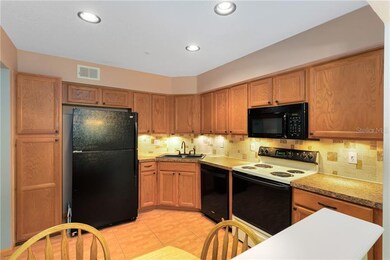
1030 Loch Vail Unit 16 Apopka, FL 32712
Highlights
- View of Trees or Woods
- Covered patio or porch
- Eat-In Kitchen
- Community Pool
- 1 Car Attached Garage
- Laundry closet
About This Home
As of October 2024This super cute and cozy condo is PERFECT as a starter home or investment property! The spacious living/dining combo floor plan features crown molding and plantation shutters which allow in plenty of natural light. Your fireplace is not only a stylish focal point in the living but will also help keep the space warm on those chilly Florida evenings! Sliding doors from your dining area open up onto a fanastic Florida room. The beautiful eat in kitchen boasts ample cabinet and counter space along with a modern tile backsplash. Your master bedroom features a walk in closet and the ensuite master bath has a walk-in shower. You'll also enjoy a second bedroom and full guest bath with a tub/shower combination. Enjoy the view of nature from your Florida room where no rear neighbors means an abundance of privacy. A one car garage is attached to the property and a great spot for additional storage. This prime location is just 30 minutes from the airport, Disney, and other attractions. Shopping and restaurants are nearby for your convenience. This one won't last long so hurry up and schedule your showing today!
Last Agent to Sell the Property
RE/MAX 200 REALTY License #3092147 Listed on: 08/05/2020

Property Details
Home Type
- Condominium
Est. Annual Taxes
- $535
Year Built
- Built in 1998
HOA Fees
- $20 Monthly HOA Fees
Parking
- 1 Car Attached Garage
Home Design
- Slab Foundation
- Shingle Roof
- Vinyl Siding
Interior Spaces
- 1,118 Sq Ft Home
- 2-Story Property
- Electric Fireplace
- Sliding Doors
- Combination Dining and Living Room
- Views of Woods
- Laundry closet
Kitchen
- Eat-In Kitchen
- Range
- Microwave
Flooring
- Carpet
- Tile
Bedrooms and Bathrooms
- 2 Bedrooms
- 2 Full Bathrooms
Schools
- Apopka Elementary School
- Wolf Lake Middle School
- Apopka High School
Utilities
- Central Heating and Cooling System
- Cable TV Available
Additional Features
- Reclaimed Water Irrigation System
- Covered patio or porch
- East Facing Home
Listing and Financial Details
- Down Payment Assistance Available
- Homestead Exemption
- Visit Down Payment Resource Website
- Legal Lot and Block 60 / 16
- Assessor Parcel Number 05-21-28-1449-16-060
Community Details
Overview
- Association fees include cable TV, community pool, escrow reserves fund, internet, maintenance structure, ground maintenance, pool maintenance, trash
- Leland Management And Vista For Coach Homes Association, Phone Number (407) 781-1188
- Visit Association Website
- Coach Homes At Errol Ph 01 Subdivision
- Association Owns Recreation Facilities
- The community has rules related to deed restrictions, allowable golf cart usage in the community
Recreation
- Community Pool
Pet Policy
- Pets up to 25 lbs
- 2 Pets Allowed
Ownership History
Purchase Details
Home Financials for this Owner
Home Financials are based on the most recent Mortgage that was taken out on this home.Purchase Details
Home Financials for this Owner
Home Financials are based on the most recent Mortgage that was taken out on this home.Purchase Details
Home Financials for this Owner
Home Financials are based on the most recent Mortgage that was taken out on this home.Similar Homes in Apopka, FL
Home Values in the Area
Average Home Value in this Area
Purchase History
| Date | Type | Sale Price | Title Company |
|---|---|---|---|
| Warranty Deed | $259,900 | None Listed On Document | |
| Warranty Deed | $170,000 | Leading Edge Ttl Of Ctrl Fl | |
| Warranty Deed | $80,400 | -- |
Mortgage History
| Date | Status | Loan Amount | Loan Type |
|---|---|---|---|
| Open | $181,930 | New Conventional | |
| Previous Owner | $136,000 | New Conventional | |
| Previous Owner | $60,300 | New Conventional |
Property History
| Date | Event | Price | Change | Sq Ft Price |
|---|---|---|---|---|
| 10/16/2024 10/16/24 | Sold | $259,900 | 0.0% | $232 / Sq Ft |
| 09/17/2024 09/17/24 | Pending | -- | -- | -- |
| 08/27/2024 08/27/24 | For Sale | $259,900 | +52.9% | $232 / Sq Ft |
| 09/28/2020 09/28/20 | Sold | $170,000 | -2.8% | $152 / Sq Ft |
| 08/20/2020 08/20/20 | Pending | -- | -- | -- |
| 08/05/2020 08/05/20 | For Sale | $174,900 | -- | $156 / Sq Ft |
Tax History Compared to Growth
Tax History
| Year | Tax Paid | Tax Assessment Tax Assessment Total Assessment is a certain percentage of the fair market value that is determined by local assessors to be the total taxable value of land and additions on the property. | Land | Improvement |
|---|---|---|---|---|
| 2025 | $968 | $211,600 | -- | $211,600 |
| 2024 | $894 | $99,243 | -- | -- |
| 2023 | $894 | $93,637 | $0 | $0 |
| 2022 | $817 | $90,910 | $0 | $0 |
| 2021 | $794 | $88,262 | $0 | $0 |
| 2020 | $520 | $67,735 | $0 | $0 |
| 2019 | $535 | $66,212 | $0 | $0 |
| 2018 | $534 | $64,977 | $0 | $0 |
| 2017 | $525 | $91,700 | $18,340 | $73,360 |
| 2016 | $529 | $83,000 | $16,600 | $66,400 |
| 2015 | $528 | $69,300 | $13,860 | $55,440 |
| 2014 | $534 | $66,600 | $13,320 | $53,280 |
Agents Affiliated with this Home
-
Janine Arrowsmith

Seller's Agent in 2024
Janine Arrowsmith
ARROWSMITH REALTY, INC
(407) 992-8955
36 in this area
79 Total Sales
-
Corey Welch

Buyer's Agent in 2024
Corey Welch
WEMERT GROUP REALTY LLC
(407) 462-9915
31 in this area
303 Total Sales
-
Jennifer Wemert

Buyer Co-Listing Agent in 2024
Jennifer Wemert
WEMERT GROUP REALTY LLC
(321) 567-1293
117 in this area
3,650 Total Sales
-
Abby Nelson

Seller's Agent in 2020
Abby Nelson
RE/MAX
(407) 571-1413
18 in this area
505 Total Sales
Map
Source: Stellar MLS
MLS Number: O5881105
APN: 05-2128-1449-16-060
- 1050 Loch Vail Unit 16
- 1010 Loch Vail Unit 1125
- 923 Lexington Pkwy Unit 14
- 638 Sun Bluff Ln
- 1146 Villa Ln Unit 101
- 1152 Villa Ln Unit 104
- 1174 Villa Ln Unit 115
- 1136 Villa Ln Unit 96
- 1220 Villa Ln Unit 135
- 1084 Villa Ln Unit 72
- 1236 Villa Ln Unit 143
- 1333 Villa Ln Unit 47
- 1337 Villa Ln Unit 49
- 1339 Villa Ln Unit 50
- 1465 Lexington Pkwy
- 1087 Welch Hill Cir
- 1433 Lake Marion Dr
- 5041 Hackenmore Rd
- 1409 Lake Marion Dr
- 1309 Errol Green Ct
