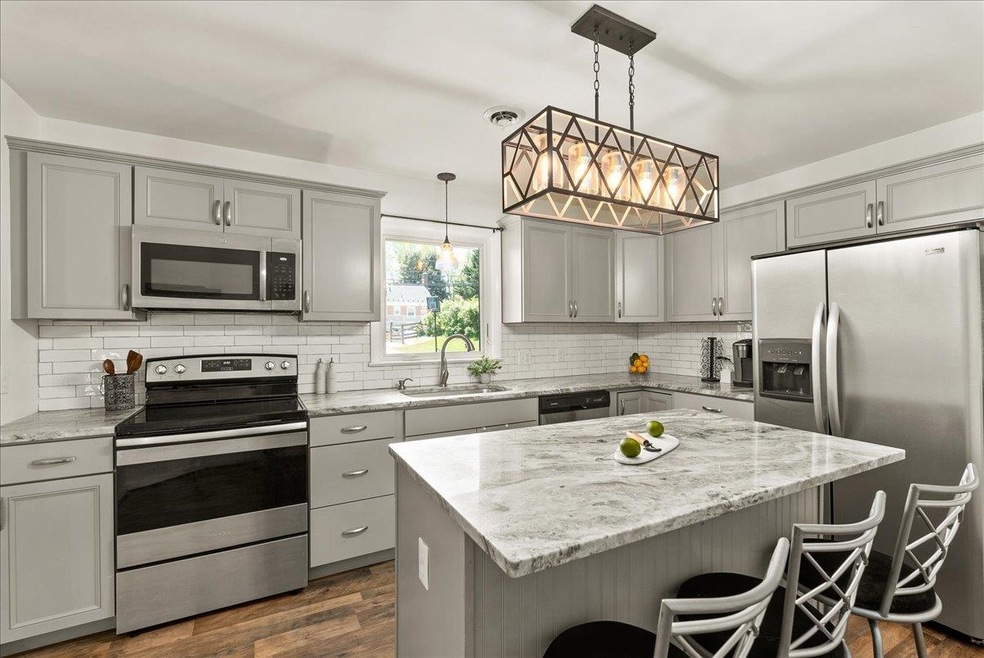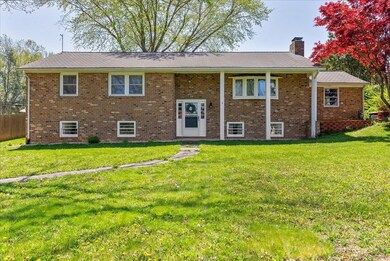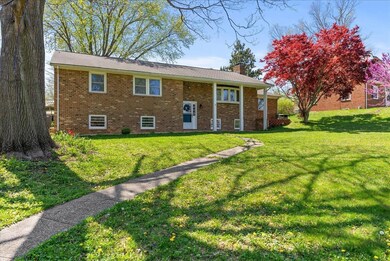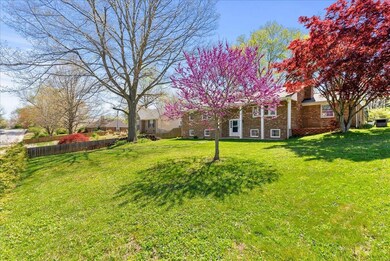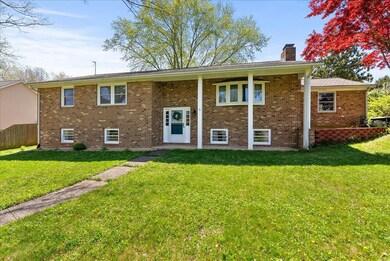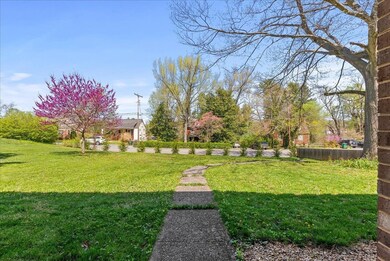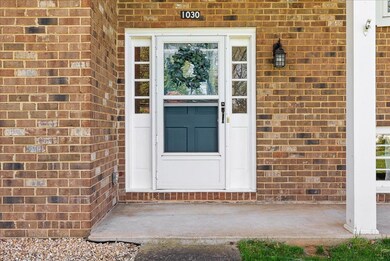
1030 Lyndhurst Rd Waynesboro, VA 22980
Highlights
- Wood Burning Stove
- Main Floor Primary Bedroom
- Granite Countertops
- Living Room with Fireplace
- Bonus Room
- Front Porch
About This Home
As of May 2024Lots of Space to Love with over 3,100sqft spread out on an upper and lower level. The main level features a spacious living room, that connects to the dining area and kitchen. The renovated kitchen with tasteful gray cabinetry, high-end granite counters, subway tile backsplash and breakfast bar island. Down the hallway are two spacious bedrooms, a full hall bath, and the owner's suite with private bath that features a tiled walk-in shower. Downstairs there's additional entertaining space with the large family room complete with fireplace. A huge bedroom, a full bathroom, and rec room/bonus space with exterior access. Relax on the rear covered patio that overlooks the private backyard. Unbeatable location in a desirable Waynesboro neighborhood... close to shopping, dining and 64/81. See for yourself!
Last Agent to Sell the Property
LONG & FOSTER REAL ESTATE INC STAUNTON/WAYNESBORO License #0226024747 Listed on: 04/16/2024

Last Buyer's Agent
LONG & FOSTER REAL ESTATE INC STAUNTON/WAYNESBORO License #0226024747 Listed on: 04/16/2024

Home Details
Home Type
- Single Family
Est. Annual Taxes
- $2,419
Year Built
- Built in 1973
Lot Details
- 0.36 Acre Lot
- Elevated Lot
- Property is zoned RS-7 Single-Family Residential-7
Home Design
- Split Level Home
- Brick Exterior Construction
- Brick Foundation
- Composition Shingle Roof
Interior Spaces
- Multiple Fireplaces
- Wood Burning Stove
- Wood Burning Fireplace
- Living Room with Fireplace
- Dining Room
- Bonus Room
- Fire and Smoke Detector
Kitchen
- Eat-In Kitchen
- Electric Range
- Microwave
- Dishwasher
- Kitchen Island
- Granite Countertops
Flooring
- Carpet
- Laminate
- Ceramic Tile
Bedrooms and Bathrooms
- 4 Bedrooms | 3 Main Level Bedrooms
- Primary Bedroom on Main
- Walk-In Closet
- 3 Full Bathrooms
- Primary bathroom on main floor
Laundry
- Laundry Room
- Dryer
- Washer
Finished Basement
- Heated Basement
- Walk-Out Basement
- Basement Fills Entire Space Under The House
- Fireplace in Basement
Parking
- 1 Car Attached Garage
- Carport
Outdoor Features
- Front Porch
Schools
- Berkeley Glenn Elementary School
- Kate Collins Middle School
- Waynesboro High School
Utilities
- Heat Pump System
- Whole House Permanent Generator
- High Speed Internet
Listing and Financial Details
- Assessor Parcel Number 326417
Ownership History
Purchase Details
Home Financials for this Owner
Home Financials are based on the most recent Mortgage that was taken out on this home.Purchase Details
Home Financials for this Owner
Home Financials are based on the most recent Mortgage that was taken out on this home.Similar Homes in Waynesboro, VA
Home Values in the Area
Average Home Value in this Area
Purchase History
| Date | Type | Sale Price | Title Company |
|---|---|---|---|
| Warranty Deed | $290,000 | Attorney | |
| Warranty Deed | $160,000 | Lilly Title & Settlement Llc |
Mortgage History
| Date | Status | Loan Amount | Loan Type |
|---|---|---|---|
| Open | $8,585 | FHA | |
| Open | $284,747 | FHA |
Property History
| Date | Event | Price | Change | Sq Ft Price |
|---|---|---|---|---|
| 05/22/2024 05/22/24 | Sold | $385,000 | +5.5% | $121 / Sq Ft |
| 04/19/2024 04/19/24 | Pending | -- | -- | -- |
| 04/16/2024 04/16/24 | For Sale | $365,000 | +25.9% | $115 / Sq Ft |
| 07/16/2020 07/16/20 | Sold | $290,000 | -1.5% | $91 / Sq Ft |
| 06/02/2020 06/02/20 | Pending | -- | -- | -- |
| 05/03/2020 05/03/20 | For Sale | $294,500 | +84.1% | $93 / Sq Ft |
| 12/12/2019 12/12/19 | Sold | $160,000 | -17.9% | $101 / Sq Ft |
| 11/27/2019 11/27/19 | Pending | -- | -- | -- |
| 09/23/2019 09/23/19 | For Sale | $194,900 | -- | $123 / Sq Ft |
Tax History Compared to Growth
Tax History
| Year | Tax Paid | Tax Assessment Tax Assessment Total Assessment is a certain percentage of the fair market value that is determined by local assessors to be the total taxable value of land and additions on the property. | Land | Improvement |
|---|---|---|---|---|
| 2024 | $2,419 | $314,200 | $55,000 | $259,200 |
| 2023 | $2,419 | $314,200 | $55,000 | $259,200 |
| 2022 | $2,269 | $252,100 | $55,000 | $197,100 |
| 2021 | $2,269 | $252,100 | $55,000 | $197,100 |
| 2020 | $2,041 | $226,800 | $55,000 | $171,800 |
| 2019 | $2,041 | $226,800 | $55,000 | $171,800 |
| 2018 | $1,890 | $210,000 | $55,000 | $155,000 |
| 2017 | $1,827 | $210,000 | $55,000 | $155,000 |
| 2016 | $1,668 | $208,500 | $55,000 | $153,500 |
| 2015 | $1,668 | $208,500 | $55,000 | $153,500 |
| 2014 | -- | $208,900 | $55,000 | $153,900 |
| 2013 | -- | $0 | $0 | $0 |
Agents Affiliated with this Home
-
KK HOMES TEAM

Seller's Agent in 2024
KK HOMES TEAM
LONG & FOSTER REAL ESTATE INC STAUNTON/WAYNESBORO
(540) 836-5897
1,061 Total Sales
-
Taylor Collier

Seller's Agent in 2020
Taylor Collier
EXP REALTY LLC
(540) 910-0368
89 Total Sales
-
Eric Cobb

Seller's Agent in 2019
Eric Cobb
REAL ESTATE PLUS - VERONA
(540) 457-7000
81 Total Sales
Map
Source: Charlottesville Area Association of REALTORS®
MLS Number: 651786
APN: 64 2 1- 6A
- 844 Lyndhurst Rd
- 700 Rife Rd Unit 10 B
- 817 Maple Ave
- 218 Robin Rd
- 109 Brook Ct
- 1040 Albemarle Ave
- 636 Pine Ave
- 633 S Wayne Ave
- 645 Cherry Ave
- 616 Lynn Ln
- 576 S Magnolia Ave
- 432 Arch Ave
- 1601 Brunswick Rd
- 411 S Poplar Ave
- 1215 W 12th St
- 373 S Magnolia Ave
- 812 Meadowbrook Rd
- 636 Rosser Ave
- 935 Glenwood Blvd
- 1625 W Main St
