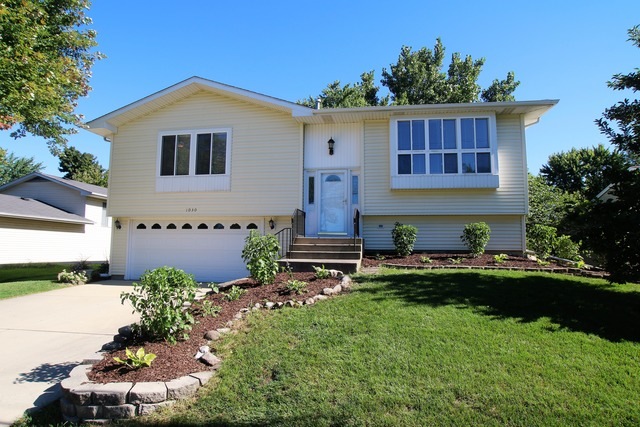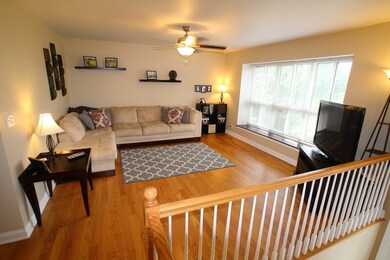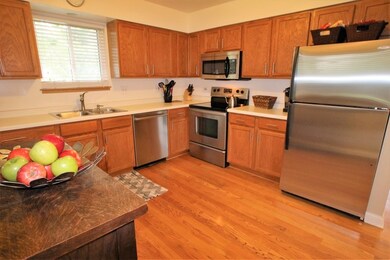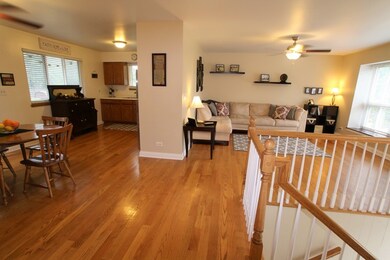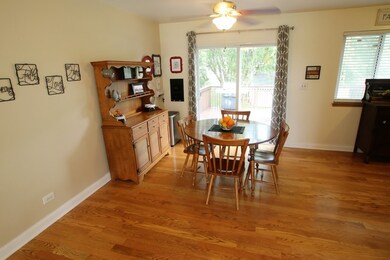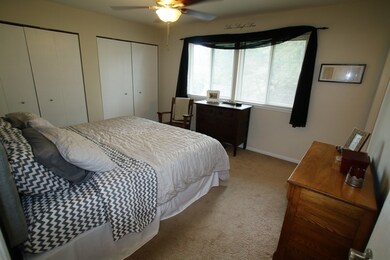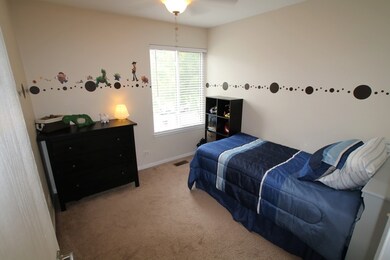
1030 Mensching Rd Roselle, IL 60172
Estimated Value: $403,381 - $416,000
Highlights
- Deck
- Property is near a park
- Stainless Steel Appliances
- Lake Park High School Rated A
- Wood Flooring
- Fenced Yard
About This Home
As of December 2016Picturesque home on the inside and out across the street from Goose Lake Park. This is an unique raised ranch where the kitchen wall was removed for an open floor plan. Home features new hardwood floor, stainless steel appl, oak cabinets, completely remodeled bathroom with ceramic tile & mosaic inlay, neutral paint colors, walkout basement, newer windows, Trane furnace & AC. There is a large deck off the back of the home which over looks a sprawling tree filled backyard that is wide open for all your needs. Huge shed in the back is great for indoor and outdoor storage. This is a true turn key property that is priced to sell.
Last Agent to Sell the Property
Fulton Grace Realty License #475140977 Listed on: 09/12/2016

Co-Listed By
Robert Marino
RE/MAX Destiny
Home Details
Home Type
- Single Family
Est. Annual Taxes
- $7,176
Year Built
- 1978
Lot Details
- 10,019
Parking
- Attached Garage
- Garage Door Opener
- Driveway
- Garage Is Owned
Home Design
- Slab Foundation
- Asphalt Shingled Roof
- Vinyl Siding
Kitchen
- Breakfast Bar
- Oven or Range
- Microwave
- Dishwasher
- Stainless Steel Appliances
Laundry
- Dryer
- Washer
Outdoor Features
- Deck
- Patio
Utilities
- Forced Air Heating and Cooling System
- Lake Michigan Water
Additional Features
- Wood Flooring
- Finished Basement Bathroom
- Fenced Yard
- Property is near a park
Listing and Financial Details
- Homeowner Tax Exemptions
Ownership History
Purchase Details
Home Financials for this Owner
Home Financials are based on the most recent Mortgage that was taken out on this home.Purchase Details
Home Financials for this Owner
Home Financials are based on the most recent Mortgage that was taken out on this home.Purchase Details
Similar Homes in Roselle, IL
Home Values in the Area
Average Home Value in this Area
Purchase History
| Date | Buyer | Sale Price | Title Company |
|---|---|---|---|
| Steiner Christopher A | $267,000 | Git | |
| Clarin Ryan E | $295,000 | None Available | |
| Roemer Sripan | -- | -- |
Mortgage History
| Date | Status | Borrower | Loan Amount |
|---|---|---|---|
| Open | Steiner Christopher A | $240,000 | |
| Previous Owner | Clarin Ryan E | $260,000 | |
| Previous Owner | Clarin Ryan E | $265,500 | |
| Previous Owner | Roemer Sripan | $96,000 | |
| Previous Owner | Roemer Sripan | $90,000 |
Property History
| Date | Event | Price | Change | Sq Ft Price |
|---|---|---|---|---|
| 12/14/2016 12/14/16 | Sold | $267,000 | -2.9% | $161 / Sq Ft |
| 10/23/2016 10/23/16 | Pending | -- | -- | -- |
| 09/12/2016 09/12/16 | For Sale | $274,900 | -- | $166 / Sq Ft |
Tax History Compared to Growth
Tax History
| Year | Tax Paid | Tax Assessment Tax Assessment Total Assessment is a certain percentage of the fair market value that is determined by local assessors to be the total taxable value of land and additions on the property. | Land | Improvement |
|---|---|---|---|---|
| 2023 | $7,176 | $101,570 | $35,420 | $66,150 |
| 2022 | $7,078 | $98,110 | $35,190 | $62,920 |
| 2021 | $6,762 | $93,210 | $33,430 | $59,780 |
| 2020 | $6,795 | $90,930 | $32,610 | $58,320 |
| 2019 | $6,584 | $87,380 | $31,340 | $56,040 |
| 2018 | $7,507 | $96,250 | $30,520 | $65,730 |
| 2017 | $7,172 | $89,210 | $28,290 | $60,920 |
| 2016 | $6,895 | $82,560 | $26,180 | $56,380 |
| 2015 | $6,807 | $77,040 | $24,430 | $52,610 |
| 2014 | $6,396 | $72,240 | $22,910 | $49,330 |
| 2013 | $6,339 | $74,710 | $23,690 | $51,020 |
Agents Affiliated with this Home
-
James Diestel

Seller's Agent in 2016
James Diestel
Fulton Grace Realty
(630) 660-1586
21 in this area
77 Total Sales
-

Seller Co-Listing Agent in 2016
Robert Marino
RE/MAX
-
Michelle Ruppert

Buyer's Agent in 2016
Michelle Ruppert
RE/MAX Suburban
(630) 918-6115
55 Total Sales
Map
Source: Midwest Real Estate Data (MRED)
MLS Number: MRD09340523
APN: 02-04-304-018
- 1170 Singleton Dr
- 200 Rodenburg Rd
- 810 Case Dr
- 920 Brandywine Dr
- 125 Leawood Dr
- 930 W Bryn Mawr Ave
- 1367 Hampshire Ct Unit 15513
- 885 Edenwood Dr
- 662 Berwick Place
- 585 Kensington Ct
- 551 Bobby Ann Ct
- 704 Springfield Dr Unit 2
- 1020 Woodside Dr
- 454 Hemlock Ln
- 325 Veneto Unit 2
- 316 De Trevi
- 325 Williams St
- 5508 Cloverdale Rd
- Lot Foster Ave
- 324 Timberleaf Cir
- 1030 Mensching Rd
- 1020 Mensching Rd
- 1040 Mensching Rd
- 1005 Brower Dr
- 1001 Brower Dr
- 1010 Mensching Rd
- 1015 Brower Dr
- 995 Brower Dr
- 164 S Garden Ave
- 160 S Garden Ave
- 1090 Borden Dr
- 985 Brower Dr
- 170 S Garden Ave
- 1055 Mensching Rd
- 150 S Garden Ave
- 1080 Borden Dr
- 990 Brower Dr
- 1010 Brower Dr
- 1020 Brower Dr
- 975 Brower Dr
