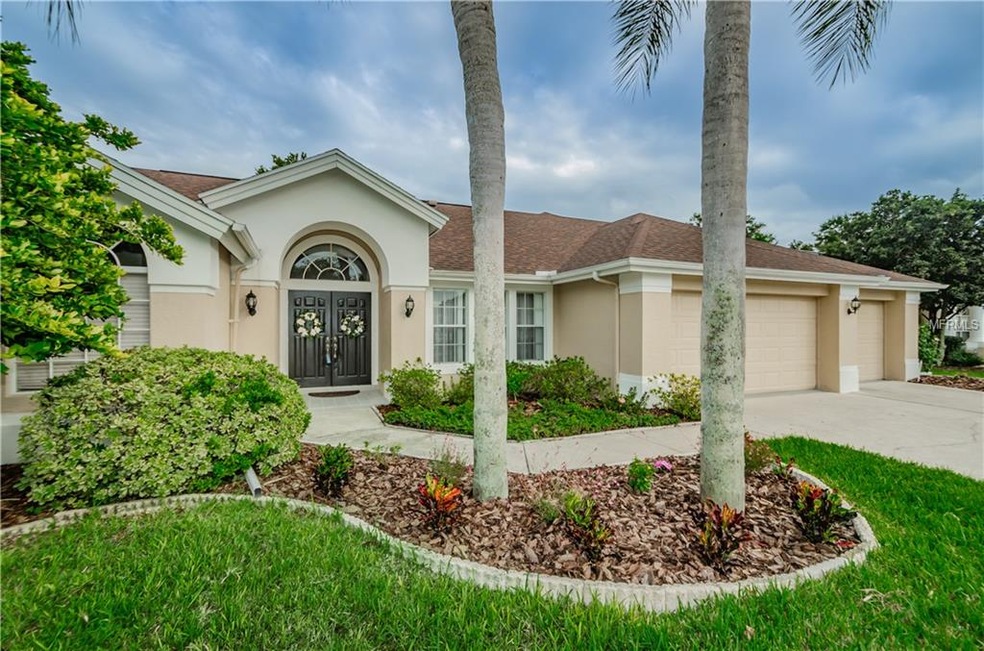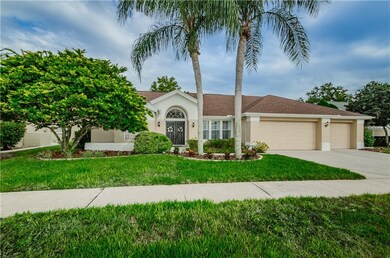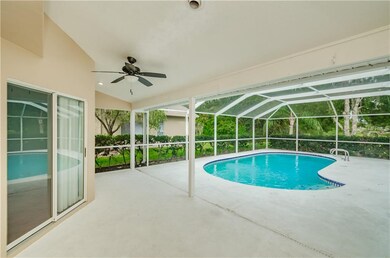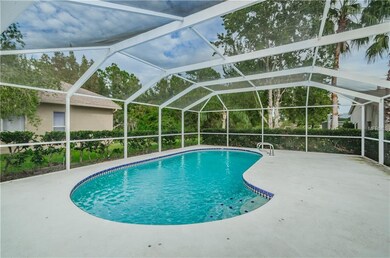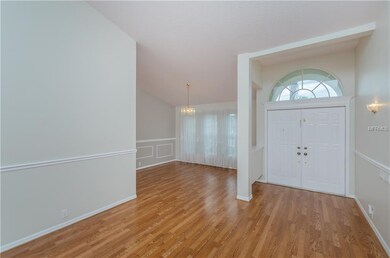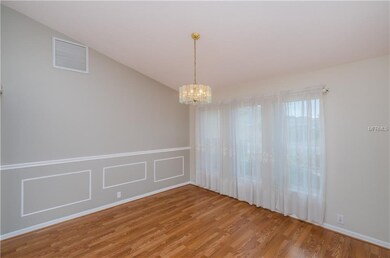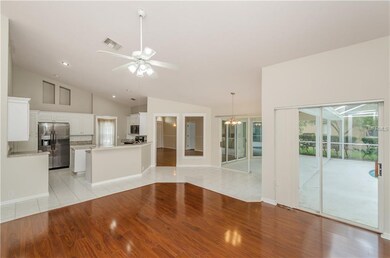
1030 Middlesex Dr New Port Richey, FL 34655
Estimated Value: $612,000 - $661,000
Highlights
- Private Pool
- View of Trees or Woods
- Solid Surface Countertops
- James W. Mitchell High School Rated A
- Cathedral Ceiling
- Mature Landscaping
About This Home
As of December 2018MOVE IN READY MARC RUTENBURG POOL HOME! YOU'LL LOVE THIS 4 BED 3 BATH 3 CAR GARAGE HOME ON A PRESERVE LOT WITH SCENIC VIEWS OF THE PRESERVE AND POND. THE BEAUTIFULLY REMODELED KITCHEN OPENS UP TO THE FAMILY ROOM AND FEATURES GRANITE COUNTERTOPS AND SHAKER CABINETS AND PLENTY OF ROOM ON THE ISLAND FOR PREPARING OR ENTERTAINING. THE SPACIOUS OPEN FLOOR PLAN FEATURES A FAMILY ROOM WITH A REAL WOOD BURNING FIREPLACE ELEGANTLY UPDATED WITH STONE. SEPARATE LIVING AND DINING ROOMS WITH CROWN MOULDING, WOOD VENEER AND TILE FLOORS ARE GREAT FOR ENTERTAINING. RELAX BY THE SCREENED IN POOL ON THE LARGE COVERED LANAI. LARGE MASTER SUITE HAS A SITTING AREA AND LARGE REMODELED SEEMLESS GLASS SHOWER. ALL OF THE ROOMS ARE VERY BIG! CHECK OUT THE DIMENSIONS. JACK AND JILL BATH BETWEEN BEDROOMS 2 AND 3. OTHER FEATURES OF THIS HOME INCLUDE ALL NEW STAINLESS KITCHEN APPLIANCES, ROOF LESS THAN 3YRS OLD, NEW AC!! EXTERIOR PAINT IS 3 YEARS OLD, SPRINKLER SYSTEM, CROWN MOULDING AND GREAT CURB APPEAL. GREAT SCHOOLS, DINING AND SHOPPING RIGHT AROUND THE CORNER. 25 MIN TO BEACHES AND 40 MIN TO TAMPA. CHECK IT OUT NOW BEFORE IT'S GONE!
Last Agent to Sell the Property
RE/MAX CHAMPIONS License #3109890 Listed on: 11/11/2018

Home Details
Home Type
- Single Family
Est. Annual Taxes
- $4,499
Year Built
- Built in 1993
Lot Details
- 10,199 Sq Ft Lot
- Near Conservation Area
- Mature Landscaping
- Irrigation
- Landscaped with Trees
- Property is zoned MPUD
HOA Fees
- $19 Monthly HOA Fees
Parking
- 3 Car Attached Garage
- Garage Door Opener
- Open Parking
Property Views
- Pond
- Woods
Home Design
- Slab Foundation
- Shingle Roof
- Block Exterior
Interior Spaces
- 2,481 Sq Ft Home
- Cathedral Ceiling
- Ceiling Fan
- Wood Burning Fireplace
- Blinds
- Sliding Doors
- Family Room Off Kitchen
- Formal Dining Room
- Laundry in unit
Kitchen
- Eat-In Kitchen
- Range
- Microwave
- Dishwasher
- Solid Surface Countertops
- Disposal
Flooring
- Laminate
- Ceramic Tile
Bedrooms and Bathrooms
- 4 Bedrooms
- Split Bedroom Floorplan
- Walk-In Closet
- 3 Full Bathrooms
Outdoor Features
- Private Pool
- Covered patio or porch
Schools
- Trinity Oaks Elementary School
- Seven Springs Middle School
- J.W. Mitchell High School
Utilities
- Central Heating and Cooling System
- Cable TV Available
Community Details
- $15 Other Monthly Fees
- Wyndtree Subdivision
- The community has rules related to deed restrictions
Listing and Financial Details
- Down Payment Assistance Available
- Visit Down Payment Resource Website
- Tax Lot 4
- Assessor Parcel Number 34-26-16-001B-00000-0040
Ownership History
Purchase Details
Purchase Details
Purchase Details
Purchase Details
Home Financials for this Owner
Home Financials are based on the most recent Mortgage that was taken out on this home.Similar Homes in New Port Richey, FL
Home Values in the Area
Average Home Value in this Area
Purchase History
| Date | Buyer | Sale Price | Title Company |
|---|---|---|---|
| Autieri Michael | $100 | None Listed On Document | |
| Autieri Melissa | $100 | None Listed On Document | |
| Autieri Melissa | $87,500 | None Listed On Document | |
| Mans Olga | $350,000 | Champions Title Services Llc |
Mortgage History
| Date | Status | Borrower | Loan Amount |
|---|---|---|---|
| Previous Owner | Vano Avito | $23,000 | |
| Previous Owner | Vano Avito | $236,250 | |
| Previous Owner | Vano Avito | $100,000 | |
| Previous Owner | Vano Avito | $60,000 | |
| Previous Owner | Vano Avito | $113,000 | |
| Previous Owner | Vano Avito | $40,000 | |
| Previous Owner | Vano Avito | $40,000 |
Property History
| Date | Event | Price | Change | Sq Ft Price |
|---|---|---|---|---|
| 12/13/2018 12/13/18 | Sold | $350,000 | -5.4% | $141 / Sq Ft |
| 11/16/2018 11/16/18 | Pending | -- | -- | -- |
| 11/11/2018 11/11/18 | For Sale | $369,900 | -- | $149 / Sq Ft |
Tax History Compared to Growth
Tax History
| Year | Tax Paid | Tax Assessment Tax Assessment Total Assessment is a certain percentage of the fair market value that is determined by local assessors to be the total taxable value of land and additions on the property. | Land | Improvement |
|---|---|---|---|---|
| 2024 | $4,945 | $317,500 | -- | -- |
| 2023 | $4,766 | $308,260 | $0 | $0 |
| 2022 | $4,289 | $299,290 | $0 | $0 |
| 2021 | $4,213 | $290,580 | $54,950 | $235,630 |
| 2020 | $4,152 | $286,568 | $54,876 | $231,692 |
| 2019 | $4,130 | $282,819 | $54,876 | $227,943 |
| 2018 | $4,620 | $272,098 | $54,876 | $217,222 |
| 2017 | $4,499 | $259,548 | $54,876 | $204,672 |
| 2016 | $4,411 | $253,440 | $54,876 | $198,564 |
| 2015 | $4,198 | $242,966 | $54,876 | $188,090 |
| 2014 | $3,677 | $208,861 | $50,326 | $158,535 |
Agents Affiliated with this Home
-
Christian Bennett

Seller's Agent in 2018
Christian Bennett
RE/MAX
(727) 858-4588
107 in this area
770 Total Sales
-
Sallie Swinford, PA
S
Seller Co-Listing Agent in 2018
Sallie Swinford, PA
RE/MAX
(727) 247-3046
66 in this area
341 Total Sales
-
ANNE BROMBERG

Buyer's Agent in 2018
ANNE BROMBERG
RE/MAX
(727) 253-7000
10 in this area
249 Total Sales
Map
Source: Stellar MLS
MLS Number: W7806793
APN: 34-26-16-001B-00000-0040
- 7314 Evesborough Ln
- 7049 Fallbrook Ct
- 7850 Lake Placid Ln
- 7903 Lake Placid Ln
- 1521 Brittany Ct
- 1530 Davenport Dr
- 1383 Dartford Dr
- 1249 Mazarion Place
- 1213 Halifax Ct
- 1260 Dartford Dr
- 1604 Boswell Ln
- 7313 Gaberia Rd
- 7246 Gaberia Rd
- 1228 Dartford Dr
- 1723 Cortleigh Dr
- 1655 Eagles Reach
- 1167 Lindenwood Dr
- 2806 Grey Oaks Blvd
- 1171 Dartford Dr
- 6938 Coronet Dr
- 1030 Middlesex Dr
- 1038 Middlesex Dr
- 1022 Middlesex Dr
- 7445 Evesborough Ln
- 7420 Rawson Ct
- 1046 Middlesex Dr
- 7421 Evesborough Ln
- 7451 Evesborough Ln
- 7436 Evesborough Ln
- 1054 Middlesex Dr
- 7412 Rawson Ct
- 7413 Evesborough Ln
- 7428 Evesborough Ln
- 7444 Evesborough Ln
- 7421 Rawson Ct
- 7450 Evesborough Ln
- 7420 Evesborough Ln
- 7405 Evesborough Ln
- 7413 Rawson Ct
- 7406 Rawson Ct
