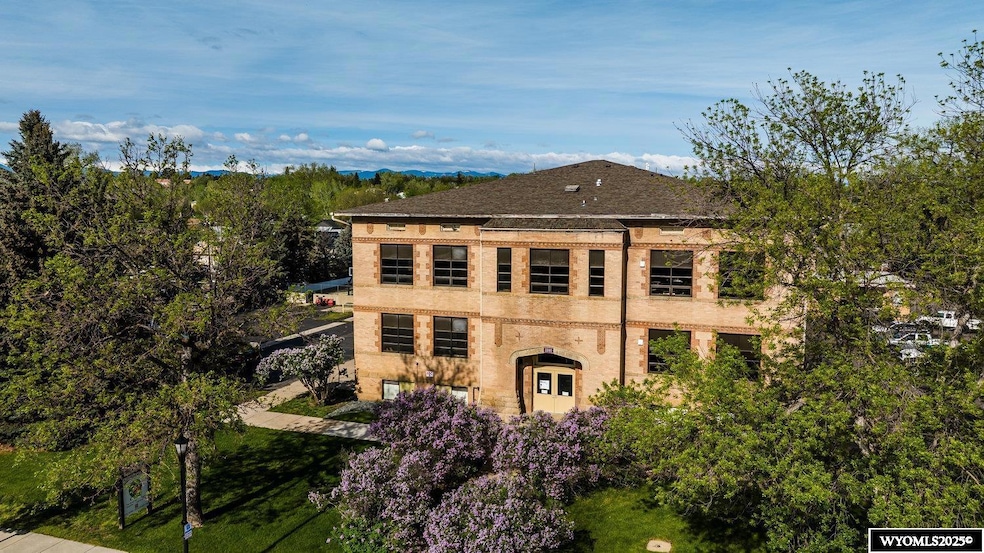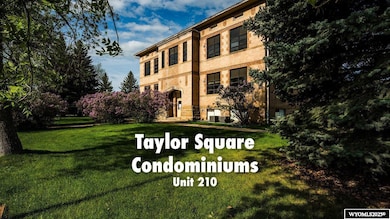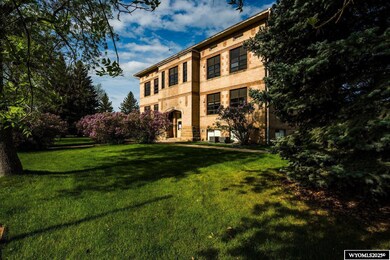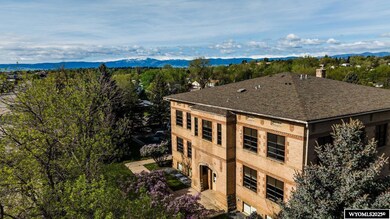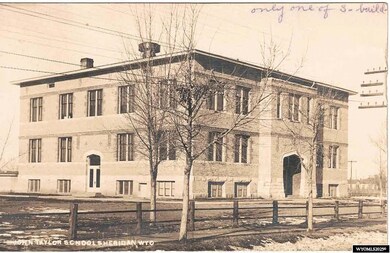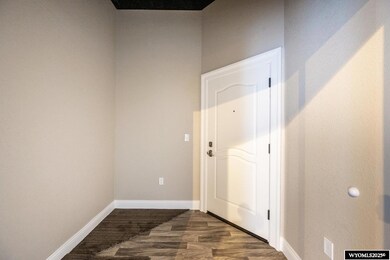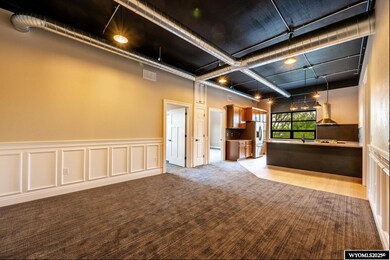1030 N Main St Sheridan, WY 82801
Estimated payment $2,944/month
Highlights
- Forced Air Heating and Cooling System
- Dining Room
- Carpet
- Sheridan High School Rated A-
About This Home
Discover Taylor Square Condominiums, a one-of-a-kind residential community nestled within the beautifully restored historic Taylor School Building, originally constructed in the early 1900s. This landmark property has been thoughtfully renovated to blend historic architecture with high-end modern finishes, offering a truly unique living experience. This suite is located on the top floor in the northeast corner of the building, offering 1,115 square feet of completely remodeled space. It features two spacious bedrooms and one luxurious bathroom, all designed with comfort, style, and quality in mind. Inside, you’ll find loft-style high ceilings, solid core doors throughout, and an open-concept living area filled with natural light. The gourmet kitchen is equipped with granite countertops, a distinctive slate chalkboard backsplash repurposed from the building’s original schoolrooms, and sleek stainless-steel appliances. Luxury vinyl plank flooring adds elegance and durability to the main living areas, while plush carpeting provides warmth in the bedrooms. The bathroom is thoughtfully designed with high-end finishes, and every detail. All mechanical systems, including electrical, plumbing, heating, and air conditioning, are completely new, ensuring peace of mind and energy efficiency. Additional sound insulation to extensive fire protection systems reflects a commitment to quality construction. Ownership includes shared access to all common areas, which are equally impressive. Residents enjoy a large parking lot, beautifully maintained green spaces just off Main Street, and expansive, light-filled hallways, stairwells, and landings that capture the original school design. After the first two suites are sold, the remaining six units and the completion of all common areas are projected to be finished within two years. Now is your chance to purchase one of these remarkable suites and become part of the living history of Taylor Square. Schedule your tour today and request detailed documents for a full overview of the renovation and construction features.
Property Details
Home Type
- Condominium
Est. Annual Taxes
- $6,253
Year Built
- Built in 1900
HOA Fees
- $200 Monthly HOA Fees
Home Design
- Brick Exterior Construction
- Slab Foundation
- Membrane Roofing
Interior Spaces
- 1,115 Sq Ft Home
- Dining Room
- Carpet
Kitchen
- Oven or Range
- Dishwasher
Bedrooms and Bathrooms
- 2 Bedrooms
- 1 Bathroom
Laundry
- Laundry on upper level
- Dryer
- Washer
Utilities
- Forced Air Heating and Cooling System
Map
Home Values in the Area
Average Home Value in this Area
Tax History
| Year | Tax Paid | Tax Assessment Tax Assessment Total Assessment is a certain percentage of the fair market value that is determined by local assessors to be the total taxable value of land and additions on the property. | Land | Improvement |
|---|---|---|---|---|
| 2024 | $6,253 | $87,455 | $60,504 | $26,951 |
| 2023 | $5,007 | $70,025 | $44,984 | $25,041 |
| 2022 | $3,345 | $46,784 | $35,361 | $11,423 |
| 2021 | $2,676 | $37,429 | $28,047 | $9,382 |
| 2020 | $2,670 | $37,347 | $28,047 | $9,300 |
| 2019 | $2,629 | $36,769 | $27,732 | $9,037 |
| 2018 | $2,311 | $32,321 | $20,799 | $11,522 |
| 2017 | $2,304 | $32,223 | $20,759 | $11,464 |
| 2015 | $2,182 | $30,523 | $18,183 | $12,340 |
| 2014 | $2,458 | $34,375 | $24,604 | $9,771 |
| 2013 | -- | $33,799 | $24,604 | $9,195 |
Property History
| Date | Event | Price | Change | Sq Ft Price |
|---|---|---|---|---|
| 05/15/2025 05/15/25 | For Sale | $399,000 | -- | $358 / Sq Ft |
Purchase History
| Date | Type | Sale Price | Title Company |
|---|---|---|---|
| Warranty Deed | -- | Crivello Janelie |
Mortgage History
| Date | Status | Loan Amount | Loan Type |
|---|---|---|---|
| Open | $187,446 | New Conventional | |
| Closed | $50,000 | Credit Line Revolving | |
| Open | $435,883 | Construction | |
| Closed | $621,389 | New Conventional |
Source: Wyoming MLS
MLS Number: 20252363
APN: 03-5684-22-4-55-001-33
- 1047 N Main St
- 18 E 7th St
- 149 W 5th St
- 51 W 4th St
- 460 W 5th St
- 338 E 6th St
- 358 E 7th St
- 1421 Ridgeway Ave
- 1381 Dana Ave
- 347 E 2nd St
- 848 Bellevue Ave
- 434 W 11th St
- 803 W 5th St
- 48 W 14th St
- 835 Avon St
- 786 E 7th St
- 287 E Grinnell St Unit Lot 4B
- 287 E Grinnell St Unit Lot 4A
- 287 E Grinnell St
- 937 Florence Ave
