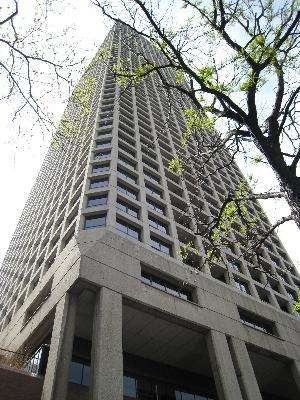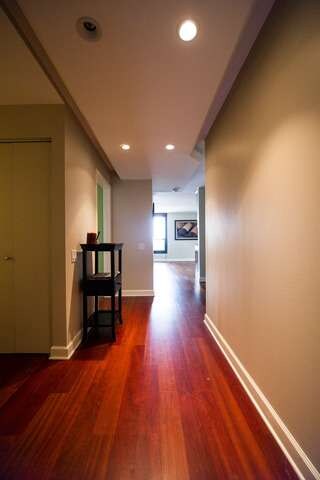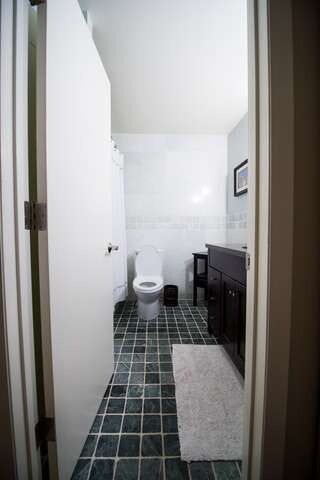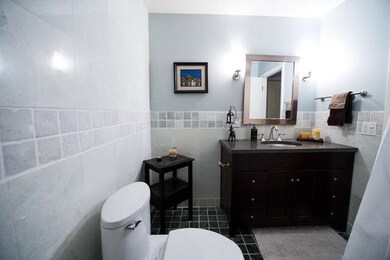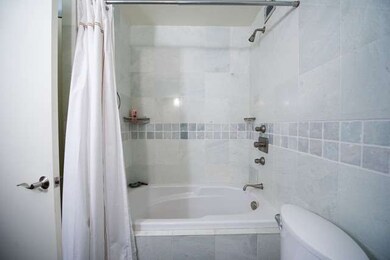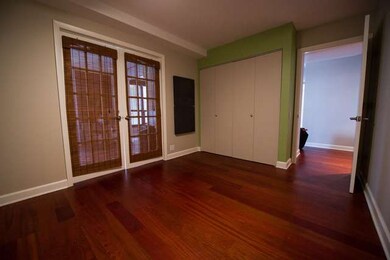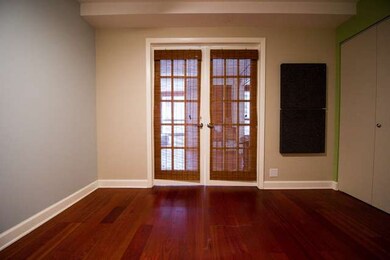
Newberry Plaza 1030 N State St Unit 2GH Chicago, IL 60610
Rush-Division NeighborhoodAbout This Home
As of August 2021Do not miss out on the chance to call this GH combo unit your home. It features views of the lake, Rush Street & the park to the east & the city skyline and pool to the south. Your large balcony overlooks the east exposure. Unit features hardwood floors throughout w/ stainless steel apps and granite counters & full size washer/dryer. Master bath is one of a kind. Building is full amenity in heart of Gold Coast.
Last Agent to Sell the Property
Christian Pezzuto
@properties Christie's International Real Estate License #471018052 Listed on: 01/27/2014

Last Buyer's Agent
Jeff Foster
Foster & Lloyd Private Client License #471007253
Property Details
Home Type
Condominium
Year Built
1971
Lot Details
0
HOA Fees
$939 per month
Parking
2
Listing Details
- Property Type: Attached Single
- Built Before 1978 (Y/N): Yes
- Unit Floor Level: 2
- Age: 41-50 Years
- Full Bathrooms: 2
- Ownership: Condo
- Total Full or Half Bathrooms: 2
- Estimated Year Built: 1971
- Type Attached: Condo, High Rise (7+ Stories)
- Special Features: None
- Property Sub Type: Condos
- Stories: 52
- Year Built: 1971
Interior Features
- Interior Property Features: Bar-Wet, Hardwood Floors, Laundry Hook-Up in Unit, Storage
- Number Of Rooms: 7
- Living Room: Dimensions: 20X14, On Level: Main Level, Flooring: Hardwood
- Appliances: Oven/Range, Microwave, Dishwasher, Refrigerator, Freezer, Washer, Dryer, Disposal
- Bedrooms All Levels: 3
- Primary Bedroom Bath: Full
- Bathroom Amenities: Separate Shower, Double Sink
- Above Grade Bedrooms: 3
- Dining Room: Dimensions: 13X9, On Level: Main Level, Flooring: Hardwood
- Kitchen Type: Dimensions: 13X10, On Level: Main Level, Flooring: Hardwood, Windows: None
- Kitchen Type: Eating Area-Breakfast Bar
- Additional Rooms: Foyer
- Master Bedroom: Dimensions: 17X15, On Level: Main Level, Flooring: Hardwood
- Additional Room 1 Name: Foyer, Dimensions: 17X6, On Level: Main Level, Flooring: Hardwood, Windows: None
- Bedroom 2: Dimensions: 13X11, On Level: Main Level, Flooring: Hardwood
- Bedroom 3: Dimensions: 12X10, On Level: Main Level, Flooring: Hardwood, Windows: None
- Estimated Sq Ft: 1750
- Dining Room Type: L-shaped
- Family Room: Dimensions: 15X15, On Level: Main Level, Flooring: Hardwood
Exterior Features
- Exterior Building Type: Brick
- Exterior Property Features: Balcony, Storms/Screens, End Unit
- Exposure: N (North), S (South), E (East), City, Lake/Water
Garage/Parking
- Number of Cars: 2
- Parking: Garage
- Garage Type: Attached
- Garage On Site: Yes
- Number Garage Spaces: 2
- Garage Ownership: Fee/Leased
Utilities
- Air Conditioner: Central Air
- Water: Lake Michigan
- Sewer: Sewer-Public
- Heating Fuel: Gas, Forced Air
Condo/Co-op/Association
- Pets Allowed: Yes
- Fee Frequency: Monthly
- Management: Manager On-site, Monday through Friday
- Pet Information: Cats OK, Deposit Required, Neutered and/or Declawed Only
- Common Area Amenities: Bike Room/Bike Trails, Door Person, Coin Laundry, Elevator, Exercise Room, Storage, On Site Manager/Engineer, Party Room, Sundeck, Pool-Outdoors, Receiving Room, Restaurant, Security Door Locks, Service Elevator, Valet/Cleaner
- Assessment Includes: Heat, Air Conditioning, Water, Common Insurance, Doorman, TV/Cable, Exercise Facilities, Pool, Exterior Maintenance, Lawn Care, Scavenger, Snow Removal
- Assessment Association Fees: 939
- Management Contact Name: GLORIA
- Management Phone: 312-787-1040
Fee Information
- Management Company: SUDLER
- Lease Amount: 285
Schools
- School District: 299
- Junior High Dist: 299
Lot Info
- Lot Dimensions: COMMON
- Parcel Identification Number: 17044240511366
Multi Family
- Total Number Unitsin Building: 559
- Number Stories: 52
Tax Info
- Taxes: 7000.04
Similar Homes in Chicago, IL
Home Values in the Area
Average Home Value in this Area
Property History
| Date | Event | Price | Change | Sq Ft Price |
|---|---|---|---|---|
| 08/02/2021 08/02/21 | Sold | $695,000 | -4.7% | $397 / Sq Ft |
| 07/01/2021 07/01/21 | Pending | -- | -- | -- |
| 04/27/2021 04/27/21 | For Sale | $729,000 | +17.6% | $417 / Sq Ft |
| 04/04/2014 04/04/14 | Sold | $620,000 | -4.6% | $354 / Sq Ft |
| 03/02/2014 03/02/14 | Pending | -- | -- | -- |
| 01/27/2014 01/27/14 | For Sale | $650,000 | -- | $371 / Sq Ft |
Tax History Compared to Growth
Agents Affiliated with this Home
-
C
Seller's Agent in 2021
Christian Pezzuto
@ Properties
-
J
Buyer's Agent in 2014
Jeff Foster
Foster & Lloyd Private Client
About Newberry Plaza
Map
Source: Midwest Real Estate Data (MRED)
MLS Number: MRD08524583
- 1030 N State St Unit 21K
- 1030 N State St Unit 9G
- 1030 N State St Unit 44L
- 1030 N State St Unit 51J
- 1030 N State St Unit 39L
- 1030 N State St Unit 2L
- 1030 N State St Unit 31K
- 1000 N State St Unit 14
- 1035 N Dearborn St Unit 5W
- 9 W Walton St Unit 601
- 9 W Walton St Unit 2802
- 33 E Bellevue Place Unit PH-W7
- 33 E Bellevue Place Unit 3W
- 11 E Walton St Unit 4101
- 11 E Walton St Unit 4801
- 11 E Walton St Unit 4902
- 11 E Walton St Unit 5801
- 34 E Bellevue Place
- 33 W Delaware Place Unit 13E
- 33 W Delaware Place Unit 13A
