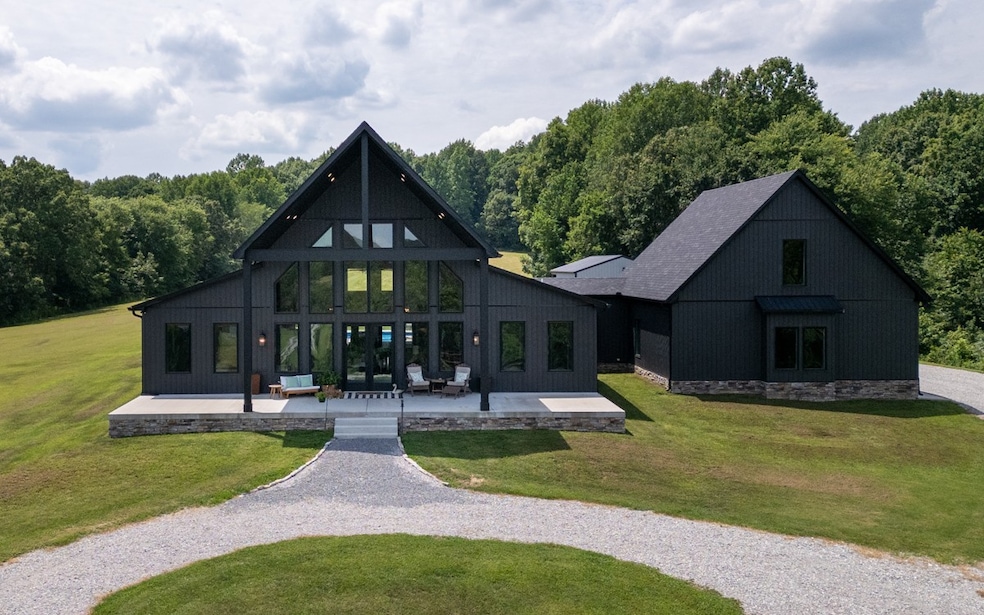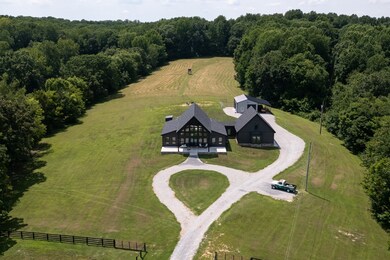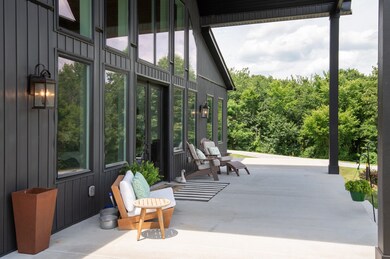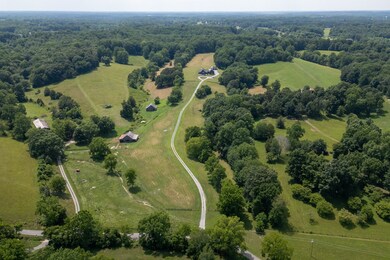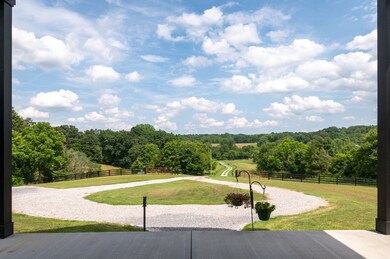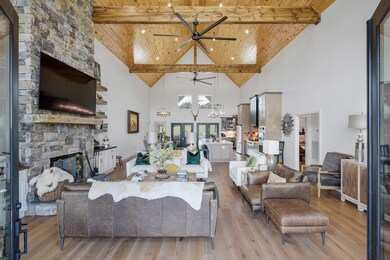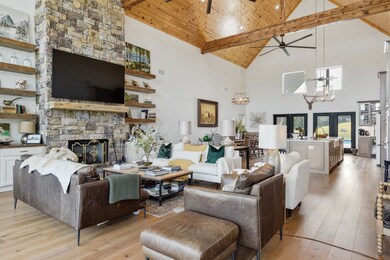
1030 Old Mount Vernon Rd Bethpage, TN 37022
Bethpage NeighborhoodHighlights
- In Ground Pool
- Wood Flooring
- Covered Patio or Porch
- 48.7 Acre Lot
- No HOA
- Air Filtration System
About This Home
As of September 2024Welcome to 1030 Old Mount Vernon Rd! This custom built home sits on 50 +/- acres of pasture in greenbelt program. After taking in the breathtaking views, enter the home and admire the soaring ceiling with exposed beams and grand stone fireplace. Beyond the great room the kitchen boasts a large island for gathering, quartz counters, ample custom cabinetry and GE Cafe Series appliances w/WIFI and walk in pantry. The primary suite includes an oversized bedroom, walk in shower with dual heads, soaking tub, separate vanities and custom master closet. Plenty of storage in the 29x35 two car garage with 8 foot garage doors. Don't forget to check out the Bonus room/office over the garage! The property is entirely fenced and cross fenced: ready for horses, cows and goats. It includes 2 creeks, 2 ponds, 1 spring, animal barn, hay barn and 24x30 shop w/ covered area for parking. When the day is done relax under the 24x24 covered patio, take a dip in the pool or rinse off at the outdoor shower!
Last Agent to Sell the Property
Compass Brokerage Phone: 7314131899 License #335667 Listed on: 07/11/2024

Home Details
Home Type
- Single Family
Est. Annual Taxes
- $3,662
Year Built
- Built in 2022
Lot Details
- 48.7 Acre Lot
Parking
- 2 Car Garage
- Garage Door Opener
Home Design
- Slab Foundation
- Cellulose Insulation
- Asphalt Roof
- Vinyl Siding
Interior Spaces
- 3,004 Sq Ft Home
- Property has 2 Levels
- Ceiling Fan
- Living Room with Fireplace
- Interior Storage Closet
- Fire and Smoke Detector
- Property Views
Kitchen
- Microwave
- Dishwasher
- Smart Appliances
- Disposal
Flooring
- Wood
- Tile
Bedrooms and Bathrooms
- 3 Main Level Bedrooms
- 2 Full Bathrooms
Outdoor Features
- In Ground Pool
- Covered Patio or Porch
- Outdoor Storage
Schools
- Westmoreland Elementary School
- Westmoreland Middle School
- Westmoreland High School
Utilities
- Air Filtration System
- Central Heating
- Heating System Uses Propane
- Septic Tank
- High Speed Internet
Community Details
- No Home Owners Association
Listing and Financial Details
- Assessor Parcel Number 048 00102 000
Similar Homes in Bethpage, TN
Home Values in the Area
Average Home Value in this Area
Property History
| Date | Event | Price | Change | Sq Ft Price |
|---|---|---|---|---|
| 09/24/2024 09/24/24 | Sold | $1,500,000 | -3.2% | $499 / Sq Ft |
| 07/16/2024 07/16/24 | Pending | -- | -- | -- |
| 07/11/2024 07/11/24 | For Sale | $1,549,900 | -- | $516 / Sq Ft |
Tax History Compared to Growth
Agents Affiliated with this Home
-
Nathan Smith

Seller's Agent in 2024
Nathan Smith
Compass
(731) 413-1899
2 in this area
117 Total Sales
-
Amber Bain

Buyer's Agent in 2024
Amber Bain
Compass RE
(615) 967-6741
1 in this area
28 Total Sales
Map
Source: Realtracs
MLS Number: 2677513
- 173 Ray Jent Rd
- 147 Ray Jent Rd
- 1087 Mount Vernon Rd
- 1249D Reese Rd
- 1160 Old Mount Vernon Rd
- 166 Mount Vernon Church Rd
- 1479 Mount Vernon Rd
- 3340 Highway 52 E
- 675 Hog Back Ridge Rd
- 695 Hog Back Ridge Rd
- 1288 Rogues Fork Rd
- 463 James Whitefield Rd
- 1105 Smiley Troutt Rd
- 2225 W Mount Vernon Rd
- 6184 Dewey Carr Rd
- 674 A Old Highway 52 E
- 738 Rogues Fork Rd
- 450 Paul Thompson Rd
- 0 Rock House Hollow Rd
- 5912 Dewey Carr Rd
