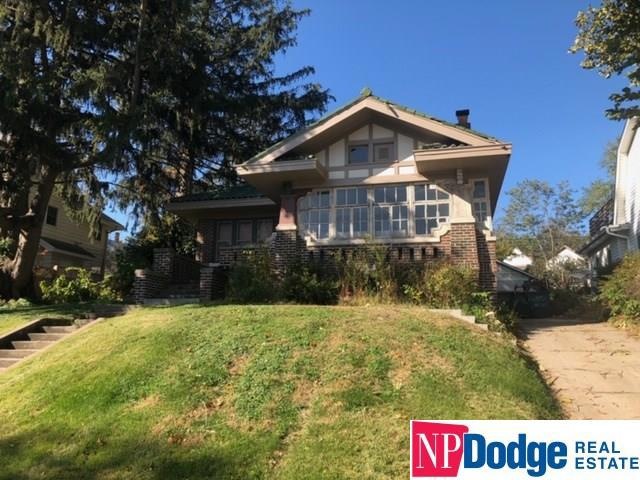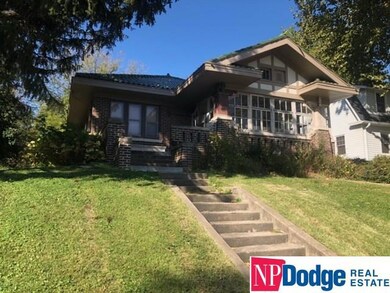
1030 S 35th Ave Omaha, NE 68105
Leavenworth NeighborhoodHighlights
- Ranch Style House
- No HOA
- Porch
- Wood Flooring
- 2 Car Detached Garage
- 3-minute walk to Leavenworth Park
About This Home
As of November 2024ESTATE SALE-SOLD CASH-AS IS. Brick home with lots of Potential-Kitchen cabinets are newer. Wood floors Throughout home. Built in Bookcases next to Fireplace. Lots of old world Charm. Large 2 car garage. Nice Front Porch area.
Last Agent to Sell the Property
NP Dodge RE Sales Inc 148Dodge Brokerage Phone: 402-871-9559 License #840299

Co-Listed By
NP Dodge RE Sales Inc 148Dodge Brokerage Phone: 402-871-9559 License #0970830
Home Details
Home Type
- Single Family
Year Built
- Built in 1934
Lot Details
- 8,276 Sq Ft Lot
- Lot Dimensions are 70 x 124
- Property is Fully Fenced
- Chain Link Fence
Parking
- 2 Car Detached Garage
Home Design
- Ranch Style House
- Brick Foundation
Interior Spaces
- Ceiling Fan
- Living Room with Fireplace
- Dining Area
- Natural lighting in basement
Flooring
- Wood
- Wall to Wall Carpet
Bedrooms and Bathrooms
- 2 Bedrooms
- 1 Full Bathroom
Outdoor Features
- Patio
- Porch
Schools
- Field Club Elementary School
- Norris Middle School
- Central High School
Utilities
- Forced Air Heating and Cooling System
- Heating System Uses Gas
Community Details
- No Home Owners Association
- Land Subdivision
Listing and Financial Details
- Assessor Parcel Number 0220340000
- Tax Block 10
Ownership History
Purchase Details
Home Financials for this Owner
Home Financials are based on the most recent Mortgage that was taken out on this home.Purchase Details
Home Financials for this Owner
Home Financials are based on the most recent Mortgage that was taken out on this home.Map
Similar Homes in Omaha, NE
Home Values in the Area
Average Home Value in this Area
Purchase History
| Date | Type | Sale Price | Title Company |
|---|---|---|---|
| Warranty Deed | $302,000 | Green Title | |
| Warranty Deed | $302,000 | Green Title | |
| Warranty Deed | $236,000 | Dri Title & Escrow |
Mortgage History
| Date | Status | Loan Amount | Loan Type |
|---|---|---|---|
| Previous Owner | $201,350 | New Conventional | |
| Previous Owner | $1,500,000 | Credit Line Revolving |
Property History
| Date | Event | Price | Change | Sq Ft Price |
|---|---|---|---|---|
| 11/01/2024 11/01/24 | Sold | $301,500 | +0.8% | $169 / Sq Ft |
| 10/04/2024 10/04/24 | Pending | -- | -- | -- |
| 10/03/2024 10/03/24 | For Sale | $299,000 | +26.7% | $167 / Sq Ft |
| 07/31/2020 07/31/20 | Sold | $236,000 | +12.4% | $117 / Sq Ft |
| 06/27/2020 06/27/20 | Pending | -- | -- | -- |
| 06/26/2020 06/26/20 | For Sale | $210,000 | +90.9% | $104 / Sq Ft |
| 11/13/2019 11/13/19 | Sold | $110,000 | 0.0% | $62 / Sq Ft |
| 10/23/2019 10/23/19 | Pending | -- | -- | -- |
| 10/22/2019 10/22/19 | For Sale | $110,000 | -- | $62 / Sq Ft |
Tax History
| Year | Tax Paid | Tax Assessment Tax Assessment Total Assessment is a certain percentage of the fair market value that is determined by local assessors to be the total taxable value of land and additions on the property. | Land | Improvement |
|---|---|---|---|---|
| 2023 | $6,023 | $285,500 | $26,700 | $258,800 |
| 2022 | $5,949 | $278,700 | $19,900 | $258,800 |
| 2021 | $4,163 | $196,700 | $19,900 | $176,800 |
| 2020 | $4,211 | $196,700 | $19,900 | $176,800 |
| 2019 | $3,491 | $162,600 | $19,900 | $142,700 |
| 2018 | $3,425 | $159,300 | $19,900 | $139,400 |
| 2017 | $3,148 | $159,300 | $19,900 | $139,400 |
| 2016 | $3,148 | $146,700 | $7,300 | $139,400 |
| 2015 | $3,106 | $146,700 | $7,300 | $139,400 |
| 2014 | $3,106 | $146,700 | $7,300 | $139,400 |
Source: Great Plains Regional MLS
MLS Number: 21925180
APN: 2034-0000-02
- 908 S 36th St
- 809 S 36th St
- 914 S 33rd St
- 918 S 38th St
- 3820 Pacific St
- 3216 Marcy St
- 3214 Marcy St
- 1110 S 32nd St
- 1002 S 38th Ave
- 3122 Mason St
- 3120 Mason St
- 3118 Mason St
- 3105 Marcy St
- 1305 S 32nd St
- 3702 Jackson St Unit 302
- 1510 S 32nd Ave
- 3176 Jackson St
- 1309 S 31st St
- 1522 S 32nd Ave
- 500 S 37th St Unit 502

