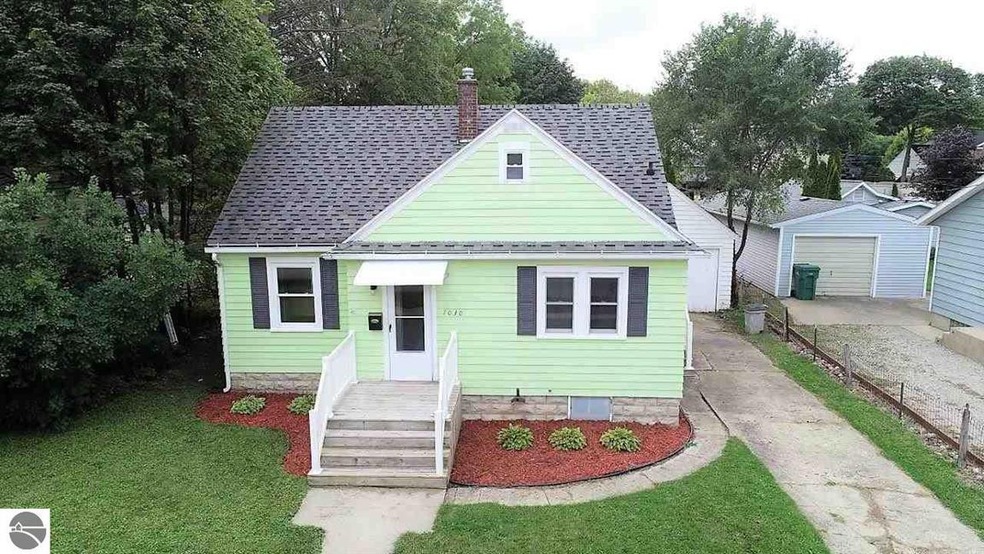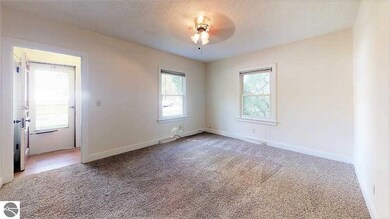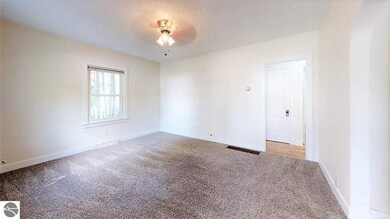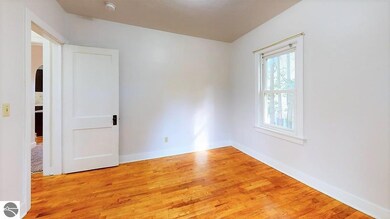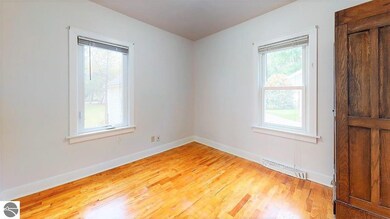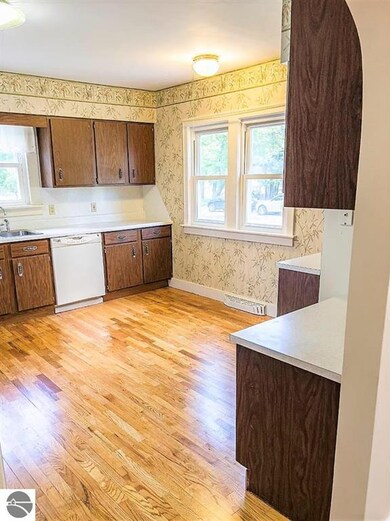
1030 S Arnold St Mount Pleasant, MI 48858
Estimated Value: $153,000 - $166,000
Highlights
- Cape Cod Architecture
- 1 Car Detached Garage
- Forced Air Heating and Cooling System
- Main Floor Primary Bedroom
- Porch
- Satellite Dish
About This Home
As of October 2021Location. Location. Location! This cute 3 bedroom, 1 bath, 1.5 story cape cod home is a quarter of a block walking distance of CMU, 1 block of Fancher, and Mission Rd. Freshly painted exterior and interior allows you to move right in and start living comfortably. Hardwood floors believed to be throughout home. Upstairs would make the perfect primary suite with a sitting area, deep closet, and bedroom. Newer windows keep drafts at bay. Central Air!! Large and deep backyard allows for a place to play, entertain, or grow a garden. Alley access. Hardwired smoke detectors. Has rental licensed. Home has had a solid rental history. Square footage is computer generated and should be verified by buyer.
Home Details
Home Type
- Single Family
Year Built
- Built in 1942
Lot Details
- 7,841 Sq Ft Lot
- Lot Dimensions are 52x171x46x171
- Level Lot
- The community has rules related to zoning restrictions
Home Design
- Cape Cod Architecture
- Frame Construction
- Asphalt Roof
Interior Spaces
- 1,425 Sq Ft Home
- 1.5-Story Property
- Basement Fills Entire Space Under The House
Kitchen
- Oven or Range
- Dishwasher
- Disposal
Bedrooms and Bathrooms
- 3 Bedrooms
- Primary Bedroom on Main
- 1 Full Bathroom
Parking
- 1 Car Detached Garage
- Gravel Driveway
Outdoor Features
- Porch
Schools
- West Intermediate School
- Mt. Pleasant Senior High School
Utilities
- Forced Air Heating and Cooling System
- Satellite Dish
- Cable TV Available
Community Details
- Mission Gardens Community
Ownership History
Purchase Details
Similar Homes in Mount Pleasant, MI
Home Values in the Area
Average Home Value in this Area
Purchase History
| Date | Buyer | Sale Price | Title Company |
|---|---|---|---|
| -- | -- | -- |
Property History
| Date | Event | Price | Change | Sq Ft Price |
|---|---|---|---|---|
| 10/26/2021 10/26/21 | Sold | $124,000 | -1.5% | $87 / Sq Ft |
| 10/22/2021 10/22/21 | Pending | -- | -- | -- |
| 09/28/2021 09/28/21 | For Sale | $125,920 | -- | $88 / Sq Ft |
Tax History Compared to Growth
Tax History
| Year | Tax Paid | Tax Assessment Tax Assessment Total Assessment is a certain percentage of the fair market value that is determined by local assessors to be the total taxable value of land and additions on the property. | Land | Improvement |
|---|---|---|---|---|
| 2024 | $3,431 | $63,800 | $0 | $0 |
| 2023 | $3,431 | $54,000 | $0 | $0 |
| 2021 | $3,283 | $54,000 | $0 | $0 |
| 2020 | $732 | $53,500 | $0 | $0 |
| 2019 | $2,389 | $50,600 | $0 | $0 |
| 2017 | $3,090 | $49,200 | $0 | $0 |
| 2016 | $3,062 | $48,900 | $0 | $0 |
| 2015 | $1,512,351 | $48,600 | $0 | $0 |
| 2014 | -- | $46,400 | $0 | $0 |
Agents Affiliated with this Home
-
Diyonn Fahlman

Seller's Agent in 2021
Diyonn Fahlman
AVANT GARDE REALTY
(989) 400-9378
75 Total Sales
Map
Source: Northern Great Lakes REALTORS® MLS
MLS Number: 1893506
APN: 17-000-10-023-00
- 1022 S Lansing St
- 1020 S Lansing St
- 1014 S Lansing St
- 1023 S Elizabeth St
- 1029 Taylor St
- 611 S Kinney Ave
- 620 S Lansing St
- 1203 E High St
- 600 S Franklin St
- 429 S Arnold St
- 424 S Anna St
- 700 S Washington St
- 510 S University Ave
- 1323 E High St
- 415 S Franklin St Unit 1
- 510 S Main St
- 431 S Main St
- 1208 E Preston Rd
- 618 E Illinois St
- 309 E Wisconsin St
- 1030 S Arnold St
- 1022 S Arnold St
- 1032 S Arnold St
- 621 E Bellows St
- 605 E Bellows St
- 1025 S Kinney Ave
- 1029 S Arnold St
- 1043 S Kinney Ave
- 1033 S Arnold St
- 1016 S Arnold St
- 1016 S Arnold St Unit 3
- 1021 S Kinney Ave
- 1014 S Arnold St
- 1027 S Arnold St Unit 1027 1/2
- 1015 S Arnold St
- 1017 S Arnold St
- 1015 S Kinney Ave
- 711 E Bellows St
- 1010 S Arnold St
- 1028 S Arnold St
