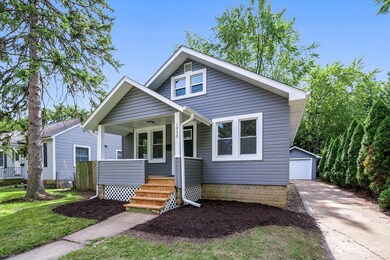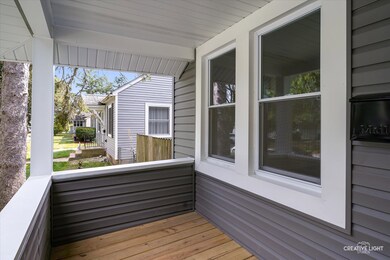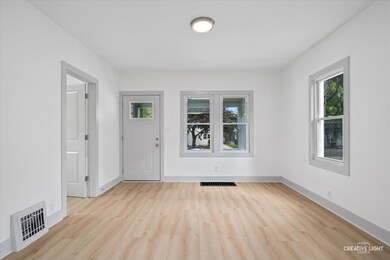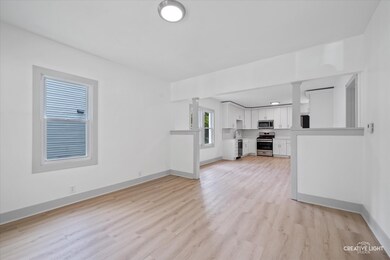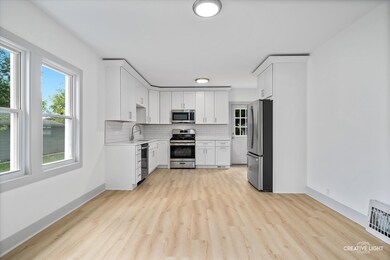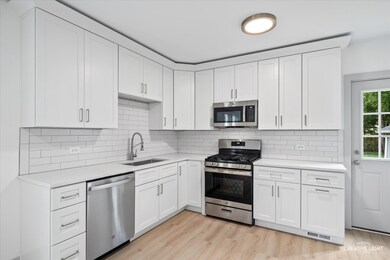
1030 Spruce St Aurora, IL 60506
Blackhawk NeighborhoodHighlights
- Popular Property
- Laundry Room
- 1-Story Property
- 1 Car Detached Garage
- Bungalow
- Forced Air Heating and Cooling System
About This Home
As of October 2024Step into modern living at 1030 Spruce Street, Aurora, IL! This stunning ranch home boasts two bedrooms and one full bath, all completely updated in 2024 to offer a fresh and inviting atmosphere. From the moment you walk in, you'll be captivated by the brand-new flooring and paint that breathe life into every room. The updated kitchen is a chef's dream, featuring all-new stainless-steel appliances included with the home, making meal preparation an absolute delight. Imagine cooking for family and friends in a space that combines functionality with contemporary style. The bathroom has also been tastefully updated, providing a tranquil escape for your daily routine. With a full unfinished basement with new HVAC and water heater, this home offers endless possibilities for customization. Transform it into a game room, home office, or additional storage-whatever suits your lifestyle! Plus, the detached one-car garage adds convenience and extra storage. Situated conveniently close to schools, shopping centers, and access to I88, this property is perfect for anyone looking for a vibrant community with easy commuting options. Don't let this opportunity slip away-schedule your tour of 1030 Spruce Street today and discover the joy of living in a completely updated home!
Last Agent to Sell the Property
@properties Christie's International Real Estate License #475134780 Listed on: 10/02/2024

Home Details
Home Type
- Single Family
Est. Annual Taxes
- $3,896
Year Built
- Built in 1929 | Remodeled in 2024
Lot Details
- Lot Dimensions are 50 x 150
- Paved or Partially Paved Lot
Parking
- 1 Car Detached Garage
- Garage Transmitter
- Garage Door Opener
- Driveway
- Parking Included in Price
Home Design
- Bungalow
- Asphalt Roof
- Vinyl Siding
Interior Spaces
- 816 Sq Ft Home
- 1-Story Property
- Family Room
- Combination Dining and Living Room
- Laminate Flooring
- Unfinished Basement
- Basement Fills Entire Space Under The House
- Carbon Monoxide Detectors
- Laundry Room
Kitchen
- Range<<rangeHoodToken>>
- <<microwave>>
- Dishwasher
Bedrooms and Bathrooms
- 2 Bedrooms
- 2 Potential Bedrooms
- 1 Full Bathroom
Schools
- Freeman Elementary School
- Jefferson Middle School
- West Aurora High School
Utilities
- Forced Air Heating and Cooling System
- Heating System Uses Natural Gas
Listing and Financial Details
- Homeowner Tax Exemptions
Ownership History
Purchase Details
Purchase Details
Purchase Details
Purchase Details
Purchase Details
Home Financials for this Owner
Home Financials are based on the most recent Mortgage that was taken out on this home.Purchase Details
Home Financials for this Owner
Home Financials are based on the most recent Mortgage that was taken out on this home.Similar Homes in Aurora, IL
Home Values in the Area
Average Home Value in this Area
Purchase History
| Date | Type | Sale Price | Title Company |
|---|---|---|---|
| Warranty Deed | $90,000 | First American Title | |
| Warranty Deed | -- | Stewart Title Company | |
| Sheriffs Deed | -- | None Available | |
| Interfamily Deed Transfer | -- | None Available | |
| Warranty Deed | $123,000 | Multiple | |
| Executors Deed | $108,000 | Chicago Title Insurance Co |
Mortgage History
| Date | Status | Loan Amount | Loan Type |
|---|---|---|---|
| Open | $242,500 | New Conventional | |
| Closed | $242,500 | New Conventional | |
| Previous Owner | $121,050 | FHA | |
| Previous Owner | $55,400 | Balloon |
Property History
| Date | Event | Price | Change | Sq Ft Price |
|---|---|---|---|---|
| 07/03/2025 07/03/25 | Pending | -- | -- | -- |
| 06/29/2025 06/29/25 | For Sale | $280,000 | +12.0% | $343 / Sq Ft |
| 10/29/2024 10/29/24 | Sold | $250,000 | 0.0% | $306 / Sq Ft |
| 10/05/2024 10/05/24 | Pending | -- | -- | -- |
| 10/02/2024 10/02/24 | For Sale | $249,900 | -- | $306 / Sq Ft |
Tax History Compared to Growth
Tax History
| Year | Tax Paid | Tax Assessment Tax Assessment Total Assessment is a certain percentage of the fair market value that is determined by local assessors to be the total taxable value of land and additions on the property. | Land | Improvement |
|---|---|---|---|---|
| 2023 | $3,896 | $53,491 | $8,261 | $45,230 |
| 2022 | $3,789 | $48,805 | $7,537 | $41,268 |
| 2021 | $3,603 | $45,438 | $7,017 | $38,421 |
| 2020 | $3,389 | $42,205 | $6,518 | $35,687 |
| 2019 | $3,237 | $39,104 | $6,039 | $33,065 |
| 2018 | $3,093 | $36,883 | $5,586 | $31,297 |
| 2017 | $2,880 | $33,983 | $5,147 | $28,836 |
| 2016 | $2,534 | $29,855 | $4,412 | $25,443 |
| 2015 | -- | $26,112 | $3,794 | $22,318 |
| 2014 | -- | $24,952 | $3,487 | $21,465 |
| 2013 | -- | $26,077 | $3,507 | $22,570 |
Agents Affiliated with this Home
-
Miguel Gomez Jr

Seller's Agent in 2025
Miguel Gomez Jr
Smart Home Realty
(630) 418-6418
1 in this area
42 Total Sales
-
Jed Parish

Seller's Agent in 2024
Jed Parish
@ Properties
(630) 688-6672
3 in this area
235 Total Sales
Map
Source: Midwest Real Estate Data (MRED)
MLS Number: 12176174
APN: 15-20-232-004
- 930 W New York St Unit 932
- 424 Howard Ave
- 520 W Pleasure Ct
- 834 Spruce St
- 70 S Commonwealth Ave
- 831 W Galena Blvd
- 902 W Downer Place
- 1044 Garfield Ave
- 1315 W Galena Blvd
- 1309 Plum St
- 160 S Fordham Ave
- 710 W Downer Place
- 1410 Randall Ct
- 103 S Calumet Ave
- 727 N Fordham Ave
- 233 S Elmwood Dr
- 231 W Downer Place
- 827 Lakewood Place
- 809 Eagle Dr
- 237 Le Grande Blvd

