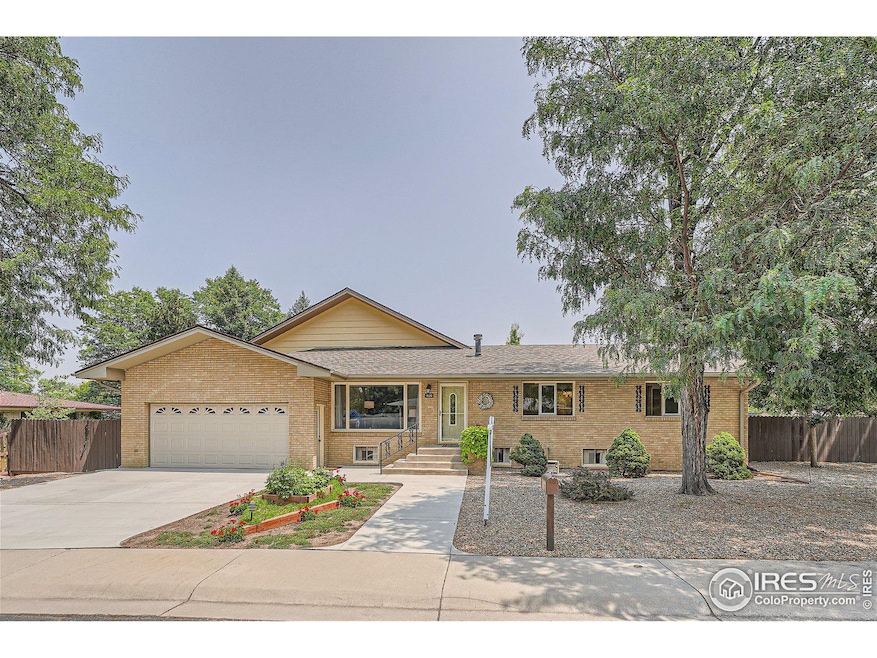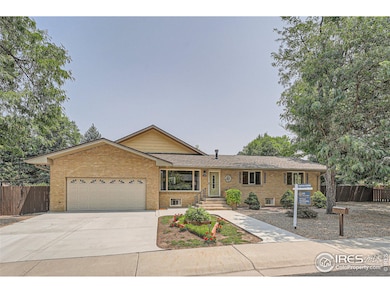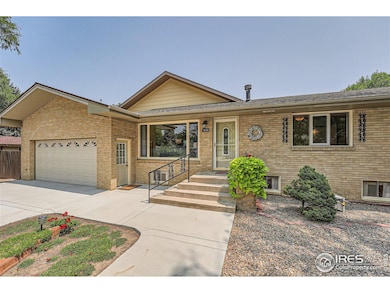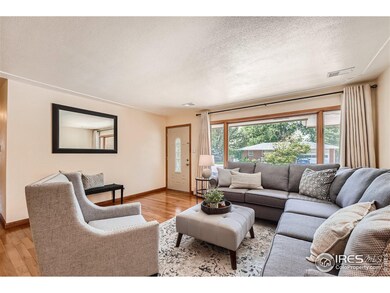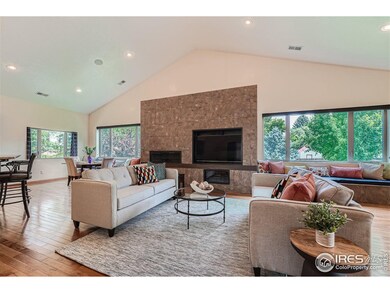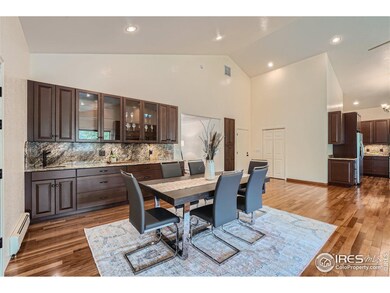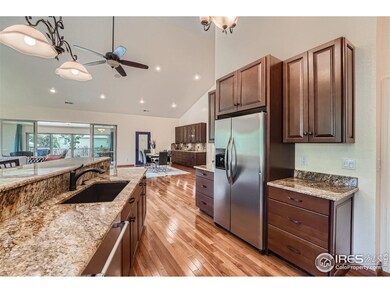
1030 Stuart St Longmont, CO 80501
Loomiller NeighborhoodHighlights
- 0.32 Acre Lot
- Open Floorplan
- Cathedral Ceiling
- Longmont High School Rated A-
- Wooded Lot
- Wood Flooring
About This Home
As of March 2025Tucked away on a quiet street in west central Longmont, this spacious ranch on a large lot provides plenty of privacy. This classic ranch style home features a considerable expansion that was added in 2016, showcasing 14' ceilings, large windows surrounding a tile fireplace with entertainment center and a chef's kitchen with granite and stainless appliances. Also included is a large main floor laundry room and airy sunroom with grand sliding glass doors leading to a gorgeously landscaped yard with many mature shade trees, flower gardens, large stonework patio and gas firepit. Landscaping was designed for low maintenance with front and back sprinkler system. At the other end of the home, you'll find a primary suite with updated bath and large walk-in closet plus a second bedroom. Main level is hardwood throughout. Basement area provides another lounging area, bedroom, bath and two rooms that could be craft, workout, play or office spaces along with sooo much storage space! Renovations were over $300,000 and now they are yours to enjoy! Close to downtown Longmont and shopping areas of south Hover, you're also minutes from outdoor recreation areas such as Roger's Grove Park, Golden Ponds Park and St. Vrain Greenway which includes 18 miles of multi-use paths. There's so much to love about this beautiful home in a quiet little corner of Longmont!
Home Details
Home Type
- Single Family
Est. Annual Taxes
- $4,736
Year Built
- Built in 1962
Lot Details
- 0.32 Acre Lot
- West Facing Home
- Sprinkler System
- Wooded Lot
Parking
- 2 Car Attached Garage
Home Design
- Brick Veneer
- Composition Roof
Interior Spaces
- 3,550 Sq Ft Home
- 1-Story Property
- Open Floorplan
- Cathedral Ceiling
- Ceiling Fan
- Gas Fireplace
- Window Treatments
- Wood Flooring
- Partial Basement
Kitchen
- Eat-In Kitchen
- Gas Oven or Range
- Microwave
- Dishwasher
- Kitchen Island
Bedrooms and Bathrooms
- 3 Bedrooms
- Walk-In Closet
Laundry
- Dryer
- Washer
Outdoor Features
- Enclosed Patio or Porch
- Outdoor Storage
Schools
- Central Elementary School
- Westview Middle School
- Longmont High School
Utilities
- Central Air
- Baseboard Heating
- Hot Water Heating System
Community Details
- No Home Owners Association
- Prebish Tracts Subdivision
Listing and Financial Details
- Assessor Parcel Number R0043206
Ownership History
Purchase Details
Home Financials for this Owner
Home Financials are based on the most recent Mortgage that was taken out on this home.Purchase Details
Home Financials for this Owner
Home Financials are based on the most recent Mortgage that was taken out on this home.Purchase Details
Purchase Details
Purchase Details
Similar Homes in Longmont, CO
Home Values in the Area
Average Home Value in this Area
Purchase History
| Date | Type | Sale Price | Title Company |
|---|---|---|---|
| Special Warranty Deed | $850,000 | Land Title Guarantee | |
| Interfamily Deed Transfer | $195,000 | None Available | |
| Deed | -- | -- | |
| Deed | -- | -- | |
| Deed | $92,500 | -- |
Mortgage History
| Date | Status | Loan Amount | Loan Type |
|---|---|---|---|
| Previous Owner | $95,000 | Seller Take Back |
Property History
| Date | Event | Price | Change | Sq Ft Price |
|---|---|---|---|---|
| 03/14/2025 03/14/25 | Sold | $820,000 | 0.0% | $231 / Sq Ft |
| 02/04/2025 02/04/25 | Price Changed | $820,000 | -1.8% | $231 / Sq Ft |
| 11/15/2024 11/15/24 | Price Changed | $835,000 | -1.8% | $235 / Sq Ft |
| 07/24/2024 07/24/24 | For Sale | $850,000 | -- | $239 / Sq Ft |
Tax History Compared to Growth
Tax History
| Year | Tax Paid | Tax Assessment Tax Assessment Total Assessment is a certain percentage of the fair market value that is determined by local assessors to be the total taxable value of land and additions on the property. | Land | Improvement |
|---|---|---|---|---|
| 2025 | $4,802 | $50,769 | $8,056 | $42,713 |
| 2024 | $4,802 | $50,769 | $8,056 | $42,713 |
| 2023 | $4,736 | $50,196 | $8,971 | $44,910 |
| 2022 | $3,680 | $37,183 | $6,603 | $30,580 |
| 2021 | $3,727 | $38,253 | $6,793 | $31,460 |
| 2020 | $3,447 | $35,486 | $6,793 | $28,693 |
| 2019 | $3,393 | $35,486 | $6,793 | $28,693 |
| 2018 | $3,087 | $32,501 | $6,120 | $26,381 |
| 2017 | $3,045 | $35,931 | $6,766 | $29,165 |
| 2016 | $2,681 | $18,850 | $7,244 | $11,606 |
| 2015 | $1,717 | $17,066 | $5,413 | $11,653 |
| 2014 | $851 | $17,066 | $5,413 | $11,653 |
Agents Affiliated with this Home
-
Dene Yarwood

Seller's Agent in 2025
Dene Yarwood
WK Real Estate
(303) 808-0076
2 in this area
119 Total Sales
-
Alexis Foster

Buyer's Agent in 2025
Alexis Foster
Group Centerra
(970) 310-6999
1 in this area
140 Total Sales
Map
Source: IRES MLS
MLS Number: 1015035
APN: 1205333-00-008
- 1026 Spencer St
- 2010 9th Ave
- 824 Hover St
- 822 Hover St
- 883 Widgeon Cir
- 860 Widgeon Dr
- 1262 Lanyon Ln
- 26 Durian Ct
- 2513 Lanyon Dr
- 707 Longs Peak Ln
- 1247 Linden St
- 809 Sunset St
- 1037 Purdue Dr
- 1709 9th Ave
- 1333 Charles Dr Unit 8
- 1406 Hover St
- 1408 Sumac St
- 1013 Berkeley Ct
- 746 Sumner St
- 1346 Sunset St Unit 15
