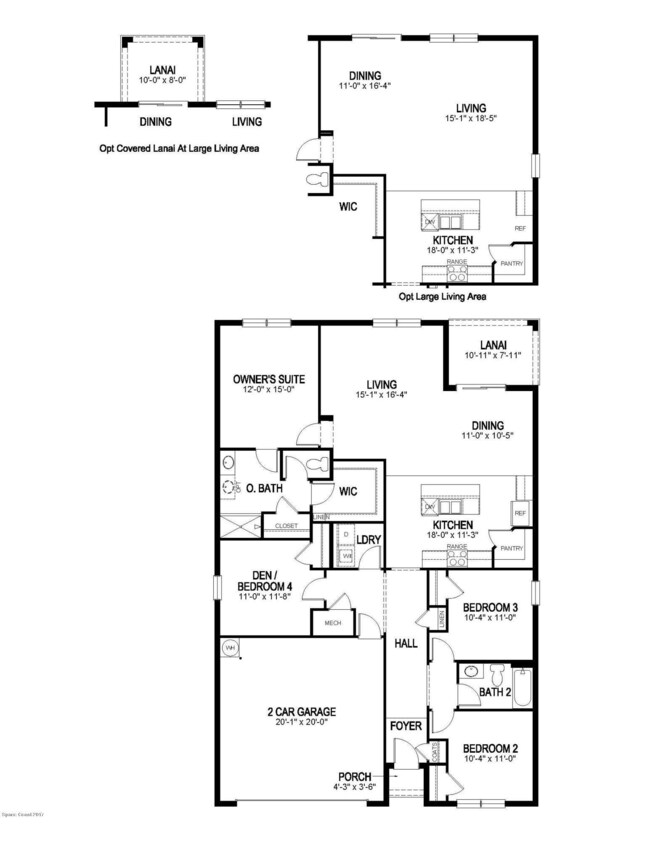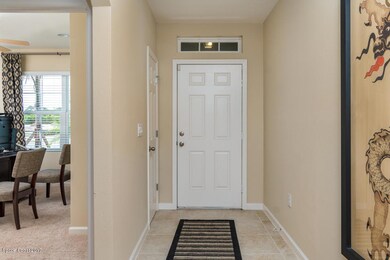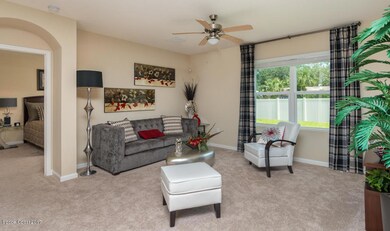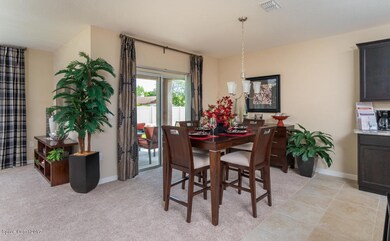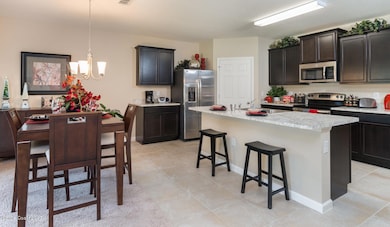
1030 Swiss Pointe Ln Rockledge, FL 32955
Highlights
- Newly Remodeled
- Great Room
- Porch
- Rockledge Senior High School Rated A-
- Hurricane or Storm Shutters
- 2 Car Attached Garage
About This Home
As of March 2021**NEW HOME CONSTRUCTION**
To Be Built home with completion by June 2017.
The Cali is a spacious Ranch floor plan offering 4 Bedrooms and 2 full Baths. A large Kitchen island overlooks the Dining Area and Living Room, creating an open concept living space. The Cali also has a large Owner’s Suite with walk in Shower and a double vanity, large walk in closet and linen closet. Kitchen include 36” cabinets w/ crown molding, full S/S appliances including the Refrigerator, 18 tiles in all wet areas, window blinds. Why buy used when you can buy a New Home with builder’s warranties!
Last Agent to Sell the Property
J. Richelle Smart
D.R.Horton Realty of Melbourne License #3378485 Listed on: 02/21/2017
Last Buyer's Agent
Stephanie Orenczak
LaRocque & Co., Realtors License #3249399
Home Details
Home Type
- Single Family
Est. Annual Taxes
- $4,579
Year Built
- Built in 2017 | Newly Remodeled
Lot Details
- Lot Dimensions are 55x100
- South Facing Home
HOA Fees
- $49 Monthly HOA Fees
Parking
- 2 Car Attached Garage
- Garage Door Opener
Home Design
- Shingle Roof
- Concrete Siding
- Block Exterior
- Asphalt
- Stucco
Interior Spaces
- 1,828 Sq Ft Home
- 1-Story Property
- Great Room
- Laundry Room
Kitchen
- Breakfast Bar
- Electric Range
- Microwave
- Dishwasher
- Kitchen Island
- Disposal
Flooring
- Carpet
- Tile
Bedrooms and Bathrooms
- 4 Bedrooms
- Split Bedroom Floorplan
- Walk-In Closet
- 2 Full Bathrooms
- Bathtub and Shower Combination in Primary Bathroom
Home Security
- Hurricane or Storm Shutters
- Fire and Smoke Detector
Outdoor Features
- Patio
- Porch
Schools
- Andersen Elementary School
- Kennedy Middle School
- Rockledge High School
Utilities
- Central Air
- Heating Available
- Electric Water Heater
- Cable TV Available
Ownership History
Purchase Details
Home Financials for this Owner
Home Financials are based on the most recent Mortgage that was taken out on this home.Purchase Details
Home Financials for this Owner
Home Financials are based on the most recent Mortgage that was taken out on this home.Similar Homes in Rockledge, FL
Home Values in the Area
Average Home Value in this Area
Purchase History
| Date | Type | Sale Price | Title Company |
|---|---|---|---|
| Warranty Deed | $274,900 | Countywide T&E Corp | |
| Warranty Deed | $224,900 | Alliance Title Ins Agency In |
Mortgage History
| Date | Status | Loan Amount | Loan Type |
|---|---|---|---|
| Open | $284,796 | VA | |
| Previous Owner | $217,513 | FHA | |
| Previous Owner | $220,796 | FHA |
Property History
| Date | Event | Price | Change | Sq Ft Price |
|---|---|---|---|---|
| 03/01/2021 03/01/21 | Sold | $274,900 | 0.0% | $149 / Sq Ft |
| 01/26/2021 01/26/21 | Pending | -- | -- | -- |
| 01/24/2021 01/24/21 | For Sale | $274,900 | +22.2% | $149 / Sq Ft |
| 08/11/2017 08/11/17 | Sold | $224,870 | +0.8% | $123 / Sq Ft |
| 02/26/2017 02/26/17 | Pending | -- | -- | -- |
| 02/21/2017 02/21/17 | For Sale | $223,195 | -- | $122 / Sq Ft |
Tax History Compared to Growth
Tax History
| Year | Tax Paid | Tax Assessment Tax Assessment Total Assessment is a certain percentage of the fair market value that is determined by local assessors to be the total taxable value of land and additions on the property. | Land | Improvement |
|---|---|---|---|---|
| 2023 | $4,579 | $317,530 | $55,000 | $262,530 |
| 2022 | $4,430 | $272,850 | $0 | $0 |
| 2021 | $2,726 | $198,750 | $0 | $0 |
| 2020 | $2,730 | $196,010 | $0 | $0 |
| 2019 | $2,718 | $191,610 | $0 | $0 |
| 2018 | $2,724 | $188,040 | $30,000 | $158,040 |
| 2017 | $198 | $7,500 | $7,500 | $0 |
Agents Affiliated with this Home
-
S
Buyer's Agent in 2021
Stephanie Anderson
Britton Group, Inc.
-
J
Seller's Agent in 2017
J. Richelle Smart
D.R.Horton Realty of Melbourne
-

Buyer's Agent in 2017
Stephanie Orenczak
LaRocque & Co., Realtors
(321) 544-6334
2 in this area
60 Total Sales
Map
Source: Space Coast MLS (Space Coast Association of REALTORS®)
MLS Number: 776339
APN: 25-36-17-11-0000A.0-0014.00
- 1070 Swiss Pointe Ln
- 910 Swiss Pointe Ln
- 2990 S Fiske Blvd Unit 4
- 2990 S Fiske Blvd Unit I7
- 1015 Woodsmere Pkwy
- 995 Botany Ln
- 1001 Mercury Ln
- 1085 Newton Cir
- 1000 Orange Woods Blvd
- 975 Newton Cir
- 1020 Sycamore Dr
- 1049 George Ave
- 928 Levitt Pkwy
- 1056 George Ave
- 902 Beaverdale Ln
- 966 Levitt Pkwy
- 1435 Victoria Blvd
- 1430 Bridgeport Cir
- 1521 Bridgeport Cir
- 1354 Gem Cir


