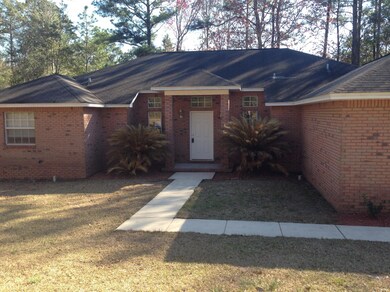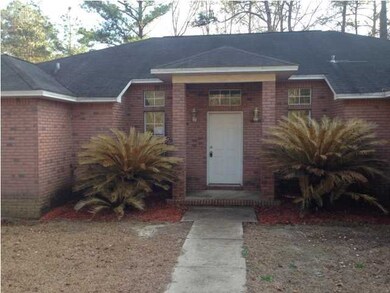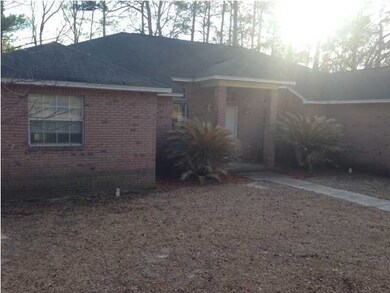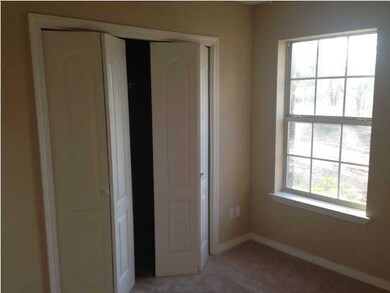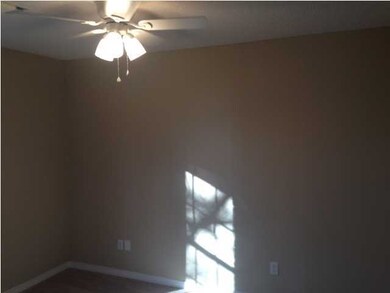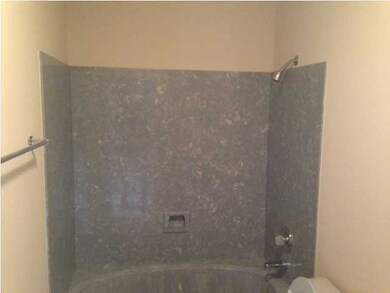
1030 Tallokas Rd Crestview, FL 32536
Estimated Value: $296,000 - $397,490
Highlights
- Home fronts a pond
- Pond
- Wooded Lot
- Pond View
- Newly Painted Property
- Vaulted Ceiling
About This Home
As of February 2015New roof. Updated all-brick property with 2-car side-load garage situated on lovely wooded waterfront lot. Sit on the screened back patio in the morning with a cup of coffee and enjoy the quietness, privacy, and relaxation the views of the trees, birds, and pond have to offer. Low-maintenance tile flooring in the entryway, living room, kitchen, bathrooms, and laundry room help keep cleaning simple. New carpets have been installed in the bedrooms and the walls have been freshly painted in neutral tones to complement any decor. The floor plan is open with high ceilings for a spacious feel. This home was made for entertaining as the kitchen is fully open to the living room allowing for easy interaction with guests. A long breakfast bar separates the kitchen from the living room which features recessed lighting and a fireplace for chilly nights. French doors lead to the back patio and provide plenty of sunlight. The large master suite has its own door to the patio. The master bath offers dual vanities, a large garden tub, separate shower, and recessed lighting as well. A wonderful home on a quiet street surrounded by nature.
Last Agent to Sell the Property
Brandon Jordan
Coldwell Banker Realty Listed on: 12/01/2014
Home Details
Home Type
- Single Family
Est. Annual Taxes
- $2,564
Year Built
- Built in 1994
Lot Details
- 2.28 Acre Lot
- Home fronts a pond
- Interior Lot
- Irregular Lot
- Wooded Lot
- Property is zoned City, Resid Single Family
Parking
- 2 Car Attached Garage
- Automatic Garage Door Opener
Home Design
- Newly Painted Property
- Exterior Columns
- Brick Exterior Construction
- Ridge Vents on the Roof
- Composition Shingle Roof
- Vinyl Trim
Interior Spaces
- 1,827 Sq Ft Home
- 1-Story Property
- Woodwork
- Vaulted Ceiling
- Ceiling Fan
- Recessed Lighting
- Gas Fireplace
- Double Pane Windows
- Insulated Doors
- Living Room
- Dining Area
- Pond Views
- Fire and Smoke Detector
Kitchen
- Breakfast Bar
- Walk-In Pantry
- Electric Oven or Range
- Induction Cooktop
- Range Hood
- Ice Maker
- Dishwasher
Flooring
- Painted or Stained Flooring
- Wall to Wall Carpet
- Tile
Bedrooms and Bathrooms
- 3 Bedrooms
- Split Bedroom Floorplan
- 2 Full Bathrooms
- Cultured Marble Bathroom Countertops
- Dual Vanity Sinks in Primary Bathroom
- Separate Shower in Primary Bathroom
- Garden Bath
Laundry
- Laundry Room
- Exterior Washer Dryer Hookup
Eco-Friendly Details
- Energy-Efficient Doors
Outdoor Features
- Pond
- Enclosed patio or porch
Schools
- Bob Sikes Elementary School
- Davidson Middle School
- Crestview High School
Utilities
- Central Heating and Cooling System
- Air Source Heat Pump
- Electric Water Heater
- Septic Tank
- Phone Available
- Cable TV Available
Listing and Financial Details
- Assessor Parcel Number 01-3N-24-0000-0001-0770
Ownership History
Purchase Details
Home Financials for this Owner
Home Financials are based on the most recent Mortgage that was taken out on this home.Purchase Details
Similar Homes in Crestview, FL
Home Values in the Area
Average Home Value in this Area
Purchase History
| Date | Buyer | Sale Price | Title Company |
|---|---|---|---|
| Hooks Liza Ann | $145,500 | Title & Abstract Agency Of A | |
| Federal National Mortgage Association | $110,000 | None Available |
Mortgage History
| Date | Status | Borrower | Loan Amount |
|---|---|---|---|
| Open | Hooks Liza Ann | $148,469 | |
| Previous Owner | Riley Robert G | $180,000 | |
| Previous Owner | Riley Robert G | $99,000 | |
| Previous Owner | Riley Robert G | $65,000 |
Property History
| Date | Event | Price | Change | Sq Ft Price |
|---|---|---|---|---|
| 06/23/2019 06/23/19 | Off Market | $145,500 | -- | -- |
| 02/20/2015 02/20/15 | Sold | $145,500 | 0.0% | $80 / Sq Ft |
| 12/31/2014 12/31/14 | Pending | -- | -- | -- |
| 12/01/2014 12/01/14 | For Sale | $145,500 | -- | $80 / Sq Ft |
Tax History Compared to Growth
Tax History
| Year | Tax Paid | Tax Assessment Tax Assessment Total Assessment is a certain percentage of the fair market value that is determined by local assessors to be the total taxable value of land and additions on the property. | Land | Improvement |
|---|---|---|---|---|
| 2024 | $2,564 | $206,034 | -- | -- |
| 2023 | $2,564 | $200,033 | $0 | $0 |
| 2022 | $2,488 | $194,207 | $0 | $0 |
| 2021 | $2,469 | $188,550 | $0 | $0 |
| 2020 | $2,441 | $185,947 | $0 | $0 |
| 2019 | $2,397 | $181,766 | $0 | $0 |
| 2018 | $2,364 | $178,377 | $0 | $0 |
| 2017 | $2,335 | $174,708 | $0 | $0 |
| 2016 | $2,271 | $171,115 | $0 | $0 |
| 2015 | $2,905 | $164,177 | $0 | $0 |
| 2014 | $1,992 | $118,888 | $0 | $0 |
Agents Affiliated with this Home
-
B
Seller's Agent in 2015
Brandon Jordan
Coldwell Banker Realty
-
Lori Zimmerman

Buyer's Agent in 2015
Lori Zimmerman
RE/MAX
(850) 259-4339
56 Total Sales
-
T
Buyer's Agent in 2015
Team Laurie & Lori
ecn.unknownoffice
Map
Source: Emerald Coast Association of REALTORS®
MLS Number: 613055
APN: 01-3N-24-0000-0001-0770
- Lot 22 Paradise Palm Cir
- Lot 21 Paradise Palm Cir
- Lot 19 Paradise Palm Cir
- 209 Warrior St
- 407 Tobago Ct
- 5690 Old Bethel Rd
- 138 Conquest Ave
- 222 Paradise Palm Cir
- 131 Conquest Ave
- 118 Tranquility Dr
- 486 Ridge Lake Rd
- 114 Tranquility Dr
- 5552 Frontier Dr
- 2283 Lewis St
- 106 Thurston Place
- 108 Tranquility Dr
- 2427 Hammock Ln
- 5261 Moore Loop
- 90 Navajo Trace
- 184 Wheat Dr
- 1030 Tallokas Rd
- 1042 Tallokas Rd
- 1033 Tallokas Rd
- 1048 Tallokas Rd
- 1054 Tallokas Rd
- 5604 Old Bethel Rd
- 1055 Tallokas Rd
- 5625 Apache Rd
- 5639 Old Bethel Rd
- 5588 Old Bethel Rd
- 1058 Tallokas Rd
- 310 Sunesta Ct
- 308 Sunesta Ct
- 1065 Tallokas Rd
- 306 Sunesta Ct
- 5643 Old Bethel Rd
- 5642 Old Bethel Rd
- 307 Sunesta Ct
- XXX Old Bethel Rd
- 304 Sunesta Ct

