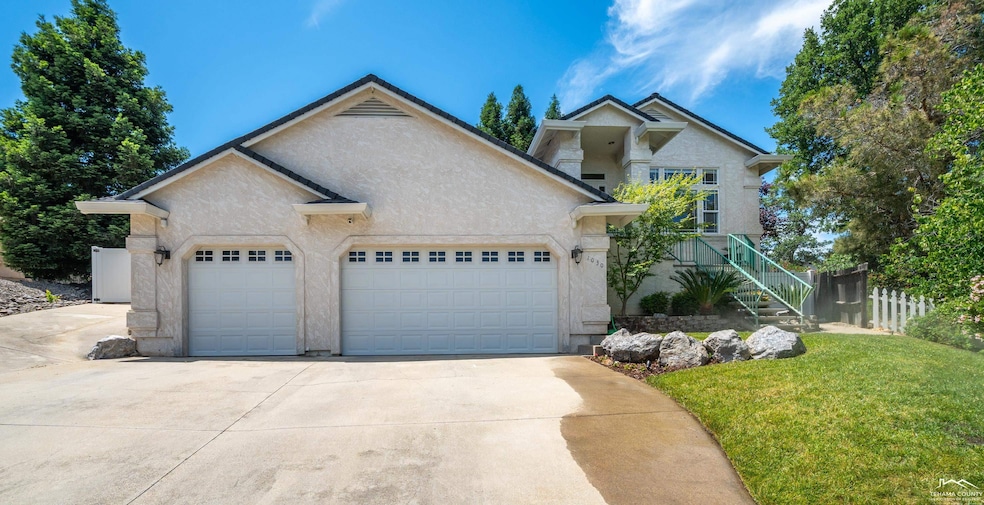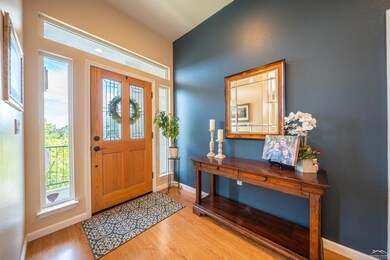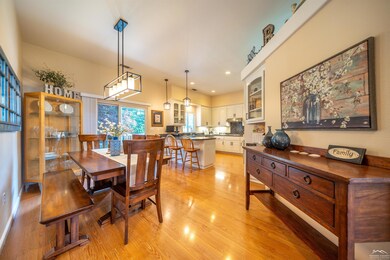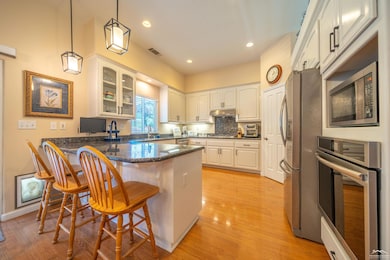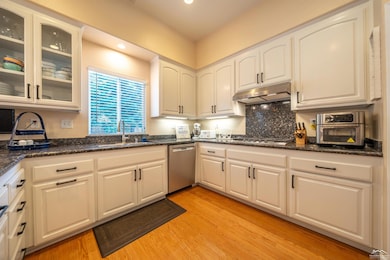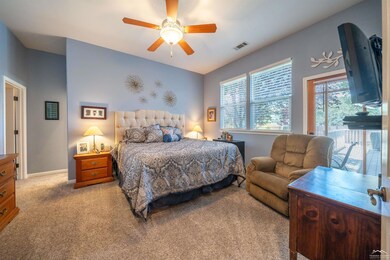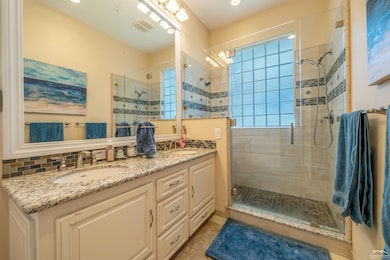
1030 Tulare Ct Redding, CA 96003
Boulder Creek NeighborhoodEstimated payment $3,107/month
Highlights
- Above Ground Pool
- All Bedrooms Downstairs
- Granite Countertops
- Enterprise High School Rated A-
- Deck
- Breakfast Room
About This Home
Welcome to this beautifully maintained 3-bedroom, 2.5-bath home featuring 1,844 square feet of thoughtfully designed living space. Ideal for modern living, this home includes a dedicated office—perfect for remote work or study—and an abundance of storage throughout. The spacious kitchen boasts elegant granite countertops, new appliances, and ample cabinetry, making it a true chef's delight. Enjoy peace of mind with a new roof installed in 2020, ensuring both comfort and durability. Step outside into a stunning, park-like backyard that's built for entertaining and relaxation. Whether you're shooting hoops on the lighted sports court, gathering around the fire pit, or cooling off in the above-ground pool, there's something for everyone to enjoy. Located near top-rated schools, shopping, and scenic trail systems, this home offers the perfect blend of convenience and lifestyle. Don't miss the opportunity to make this incredible property your own!
Home Details
Home Type
- Single Family
Est. Annual Taxes
- $2,835
Year Built
- Built in 2001
Lot Details
- 9,583 Sq Ft Lot
- Landscaped
- Back Yard
- Zoning described as RS3
Parking
- 22 Car Attached Garage
Home Design
- Slab Foundation
- Composition Roof
- Stucco
Interior Spaces
- 1,844 Sq Ft Home
- Double Pane Windows
- Window Treatments
- Family Room
- Living Room
- Breakfast Room
- Laundry Room
- Property Views
Kitchen
- Breakfast Bar
- Dishwasher
- Granite Countertops
- Laminate Countertops
- Disposal
Bedrooms and Bathrooms
- 3 Bedrooms
- All Bedrooms Down
- Walk-In Closet
- 2 Full Bathrooms
Outdoor Features
- Above Ground Pool
- Deck
- Patio
Additional Features
- City Lot
- Central Heating and Cooling System
Community Details
- Hidden Hills Subdivision
Map
Home Values in the Area
Average Home Value in this Area
Tax History
| Year | Tax Paid | Tax Assessment Tax Assessment Total Assessment is a certain percentage of the fair market value that is determined by local assessors to be the total taxable value of land and additions on the property. | Land | Improvement |
|---|---|---|---|---|
| 2025 | $2,835 | $247,319 | $43,021 | $204,298 |
| 2024 | $2,791 | $242,471 | $42,178 | $200,293 |
| 2023 | $2,791 | $237,717 | $41,351 | $196,366 |
| 2022 | $2,704 | $233,057 | $40,541 | $192,516 |
| 2021 | $2,635 | $228,489 | $39,747 | $188,742 |
| 2020 | $2,565 | $226,147 | $39,340 | $186,807 |
| 2019 | $2,520 | $221,714 | $38,569 | $183,145 |
| 2018 | $2,496 | $217,367 | $37,813 | $179,554 |
| 2017 | $2,565 | $213,106 | $37,072 | $176,034 |
| 2016 | $2,444 | $208,929 | $36,346 | $172,583 |
| 2015 | $2,421 | $205,792 | $35,801 | $169,991 |
| 2014 | $2,361 | $201,762 | $35,100 | $166,662 |
Property History
| Date | Event | Price | Change | Sq Ft Price |
|---|---|---|---|---|
| 07/07/2025 07/07/25 | Price Changed | $519,900 | -1.9% | $279 / Sq Ft |
| 05/30/2025 05/30/25 | For Sale | $529,900 | -- | $284 / Sq Ft |
Purchase History
| Date | Type | Sale Price | Title Company |
|---|---|---|---|
| Grant Deed | $23,000 | Fidelity National Title Co |
Mortgage History
| Date | Status | Loan Amount | Loan Type |
|---|---|---|---|
| Open | $48,000 | Credit Line Revolving | |
| Open | $225,771 | New Conventional | |
| Closed | $251,000 | Unknown | |
| Closed | $168,000 | Unknown | |
| Closed | $30,740 | Credit Line Revolving | |
| Closed | $135,000 | Unknown |
Similar Homes in Redding, CA
Source: Tehama County Association of REALTORS®
MLS Number: 20250426
APN: 117-410-021-000
- 1025 Edgewater Ct
- 1000 Greenbriar Ct
- 592 Mill Valley Pkwy
- 897 Tanglewood Dr
- 910 Montcrest Dr
- 573 Mission de Oro Dr
- 1217 Crag Walk
- 1232 Crag Walk
- 711 Teakwood Dr
- 823 Mission Sierra Ct
- 825 Mission Sierra Ct
- 1561 Wingsetter Way
- 117 Yolla Bolly Trail
- 1088 Burton Dr
- 1854 Whistling Dr
- 726 & 732 Stonebriar Trail
- 732 Stonebriar Trail
- 726 Stonebriar Trail
- 1285 Lancers Ln
- 11050 Campers Ct
- 910 Canby Rd
- 814 Mission de Oro Dr
- 197 Yolla Bolly Trail
- 1230 Canby Rd
- 19036 Genevieve Rd
- 500 Hilltop Dr
- 1258 Mistletoe Ln
- 1258 Mistletoe Ln
- 1258 Mistletoe Ln
- 335 Lake Blvd Unit 335 Lake Blvd. 0
- 1550 Sterling Dr
- 1215 Industrial St
- 1046 Continental St Unit 4
- 540 South St
- 1895 Benton Dr
- 1551 Market St
- 1300 Market St Unit 304
- 2945 West Way
- 2945 West Way
- 2045 Shasta St
