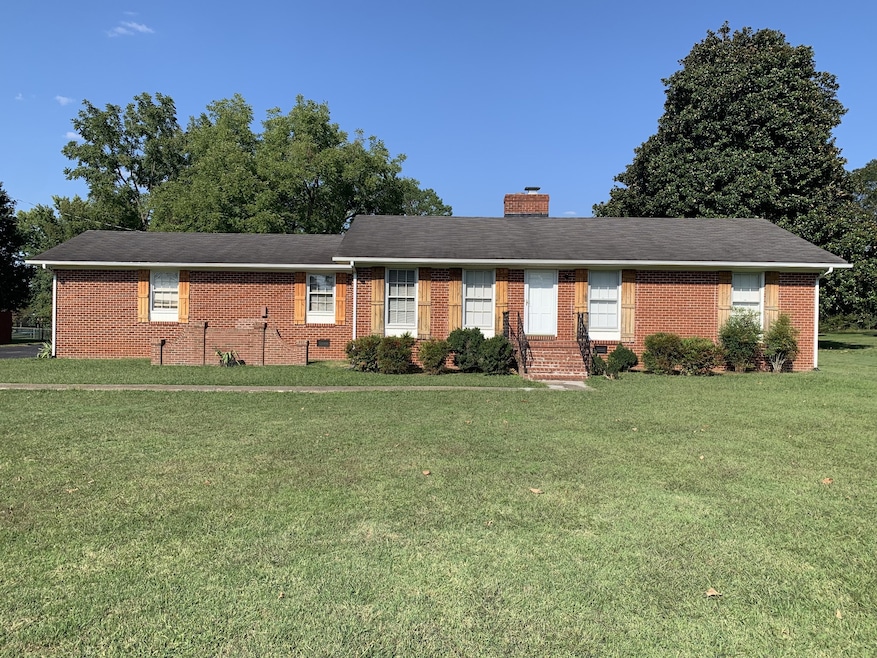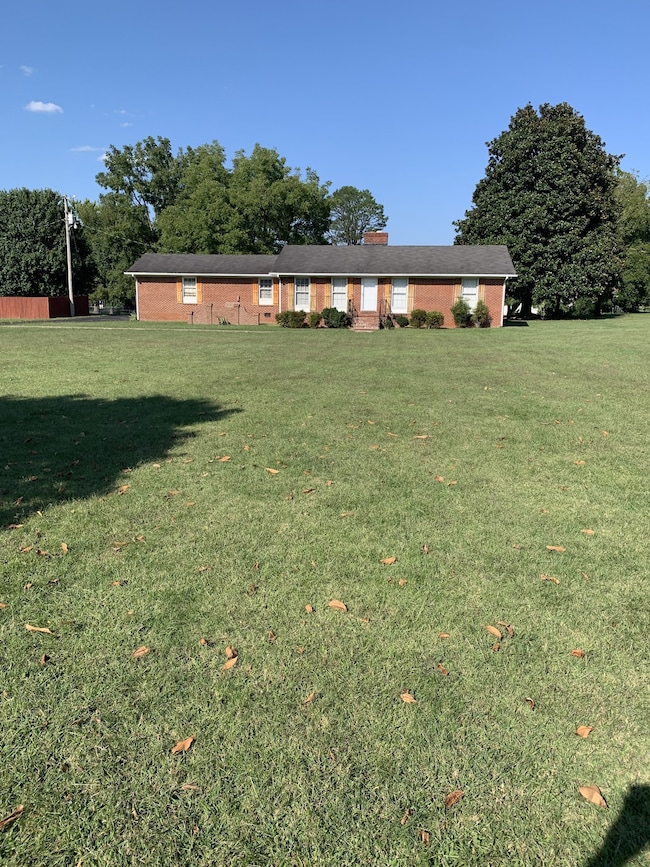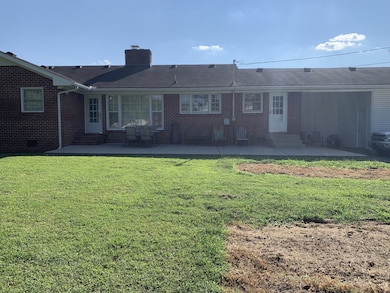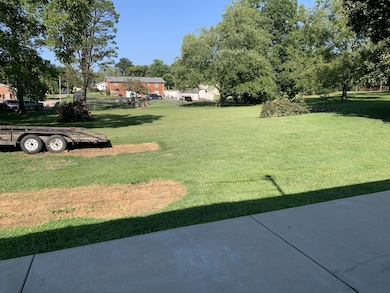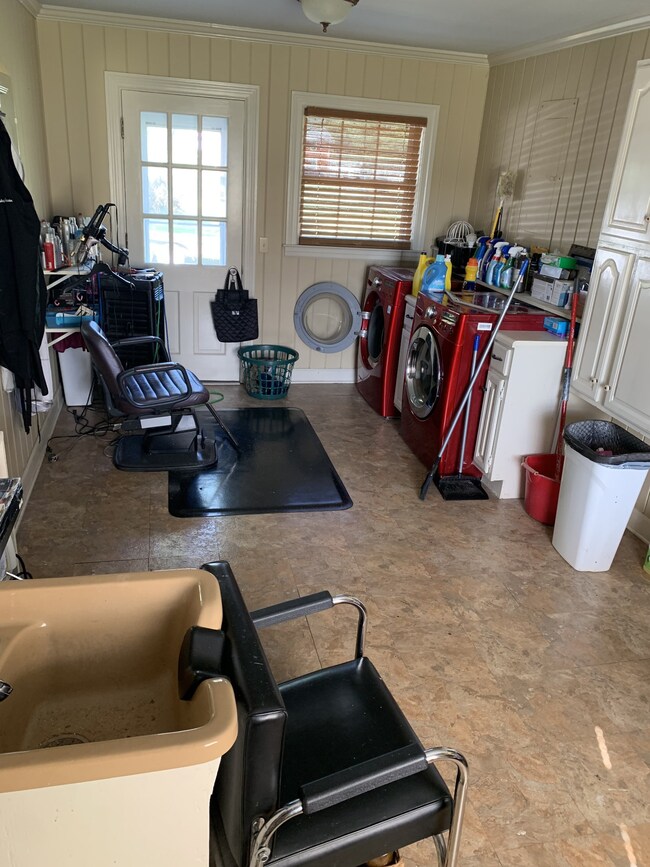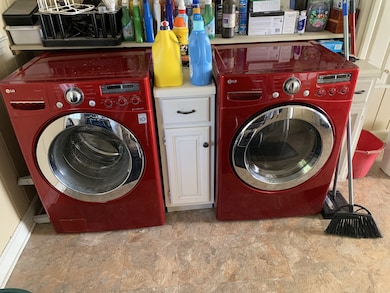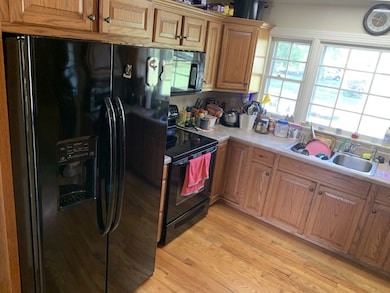1030 Union St Shelbyville, TN 37160
Estimated payment $1,894/month
Highlights
- 1.3 Acre Lot
- No HOA
- Central Heating and Cooling System
- Wood Flooring
- Laundry Room
- Property has 1 Level
About This Home
Back to active at no fault of the seller! Location, location, location! This home is in a great spot for just about everything! Easy access to Tullahoma, Franklin, or Murfreesboro, it backs up to a great neighborhood, and is across the street from another. This home has 3 bedrooms, 1 full bathroom, and one half bath in the main dwelling and one bedroom and one full bathroom in a separate area. There's wood burning stove in the current dining room but it could be changed to the living room if that suits you better. The original wood floors are throughout the main part of the house. The laundry room is currently set up to be a barber shop. Imagine the room in there when everything is pulled out and all that's left is the washer, dryer, and sink. It could become a hobby room, office, or just a huge laundry room. All kitchen appliances, the washer and dryer, and the mini barn all stay. The tax record says that the lot is 1.3 acres but it sure seems a lot bigger than that to me. You be the judge! Call me for your private showing today!
Listing Agent
Coldwell Banker Southern Realty Brokerage Phone: 9317037235 License #328777 Listed on: 09/12/2025

Home Details
Home Type
- Single Family
Est. Annual Taxes
- $1,811
Year Built
- Built in 1960
Lot Details
- 1.3 Acre Lot
Home Design
- Brick Exterior Construction
Interior Spaces
- 1,900 Sq Ft Home
- Property has 1 Level
- Crawl Space
Kitchen
- Microwave
- Freezer
- Dishwasher
Flooring
- Wood
- Parquet
- Laminate
- Tile
- Vinyl
Bedrooms and Bathrooms
- 4 Main Level Bedrooms
Laundry
- Laundry Room
- Dryer
- Washer
Schools
- East Side Elementary School
- Harris Middle School
- Shelbyville Central High School
Utilities
- Central Heating and Cooling System
- Septic Tank
Community Details
- No Home Owners Association
- Brown Stone Subd Subdivision
Listing and Financial Details
- Assessor Parcel Number 079L B 00700 000
Map
Home Values in the Area
Average Home Value in this Area
Tax History
| Year | Tax Paid | Tax Assessment Tax Assessment Total Assessment is a certain percentage of the fair market value that is determined by local assessors to be the total taxable value of land and additions on the property. | Land | Improvement |
|---|---|---|---|---|
| 2025 | -- | $47,600 | $0 | $0 |
| 2024 | -- | $47,600 | $12,250 | $35,350 |
| 2023 | $1,811 | $47,600 | $12,250 | $35,350 |
| 2022 | $1,864 | $47,600 | $12,250 | $35,350 |
| 2021 | $1,692 | $47,600 | $12,250 | $35,350 |
| 2020 | $1,367 | $47,600 | $12,250 | $35,350 |
| 2019 | $1,367 | $30,850 | $8,750 | $22,100 |
| 2018 | $1,336 | $30,850 | $8,750 | $22,100 |
| 2017 | $1,336 | $30,850 | $8,750 | $22,100 |
| 2016 | $1,323 | $30,850 | $8,750 | $22,100 |
| 2015 | $1,323 | $30,850 | $8,750 | $22,100 |
| 2014 | $1,193 | $30,434 | $0 | $0 |
Property History
| Date | Event | Price | List to Sale | Price per Sq Ft | Prior Sale |
|---|---|---|---|---|---|
| 11/13/2025 11/13/25 | Price Changed | $330,000 | -2.9% | $174 / Sq Ft | |
| 10/16/2025 10/16/25 | For Sale | $340,000 | 0.0% | $179 / Sq Ft | |
| 09/15/2025 09/15/25 | Pending | -- | -- | -- | |
| 09/12/2025 09/12/25 | For Sale | $340,000 | +261.7% | $179 / Sq Ft | |
| 07/31/2012 07/31/12 | Sold | $94,000 | -14.5% | $55 / Sq Ft | View Prior Sale |
| 07/02/2012 07/02/12 | Pending | -- | -- | -- | |
| 03/14/2012 03/14/12 | For Sale | $110,000 | -- | $65 / Sq Ft |
Purchase History
| Date | Type | Sale Price | Title Company |
|---|---|---|---|
| Quit Claim Deed | -- | None Available | |
| Interfamily Deed Transfer | -- | None Available | |
| Special Warranty Deed | $94,000 | -- | |
| Deed | $85,000 | -- | |
| Deed | $133,500 | -- | |
| Deed | $131,000 | -- | |
| Deed | $107,500 | -- | |
| Deed | $88,000 | -- | |
| Deed | -- | -- |
Mortgage History
| Date | Status | Loan Amount | Loan Type |
|---|---|---|---|
| Previous Owner | $96,021 | VA | |
| Previous Owner | $111,350 | No Value Available |
Source: Realtracs
MLS Number: 2993821
APN: 079L-B-007.00
- 407 Dow Dr
- 223 Megan Cir
- 402 Rose Ln
- 103 Laurelwood Dr
- 309 Honeysuckle Ln
- 1615 Elevation ABC Plan at Wheatfield
- 1567 Elevation ABC Plan at Wheatfield
- 122 Laurelwood Dr
- 225 Republic St
- 119 Millet St
- 227 Republic St
- 410 Dover St
- 130 Horseshoe Dr
- 232 Republic St
- 226 Republic St
- 228 Republic St
- 118 Millet St
- 101 Briar Patch Dr
- 152 Demonbreum Cir
- 106 Demonbreum Cir
- 101 Bluegrass Dr
- 1601 Green Ln
- 1404 N Main St
- 105 Kingwood Ave
- 507 S Cannon Blvd Unit G1
- 632 Calhoun St
- 609 Landers St
- 807 Belmont Ave Unit E
- 119 Boardwalk Way
- 1500 Wilson St
- 238 Anthony Ln
- 301 Ligon Dr
- 301 Ligon Dr
- 2698 Tennessee 64
- 405 Webb Rd W
- 1600 Rock Springs Midland Rd
- 507 Harper Landing
- 508 Harper Landing
- 1208 Harper Landing
- 4140 Riley Creek Rd
