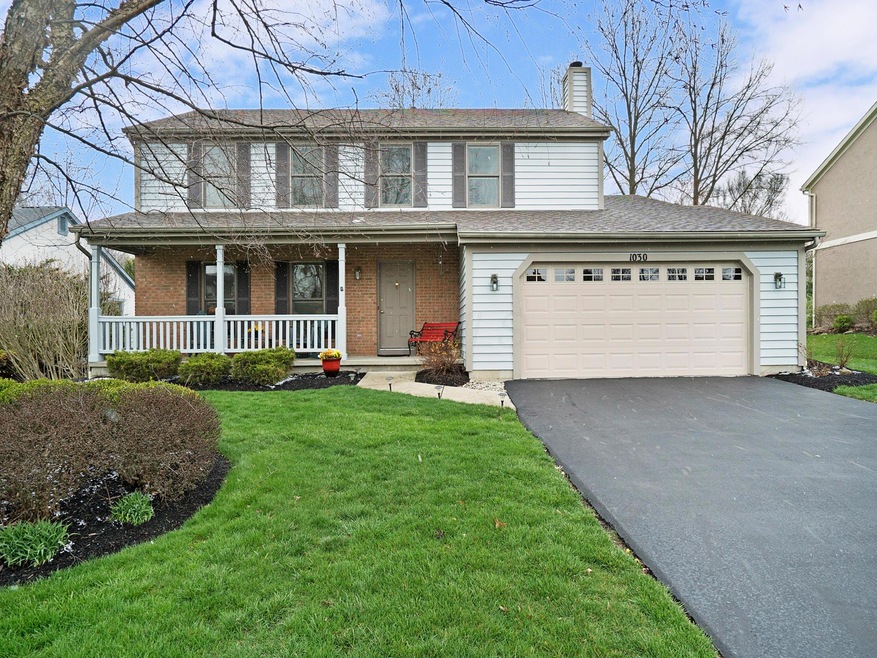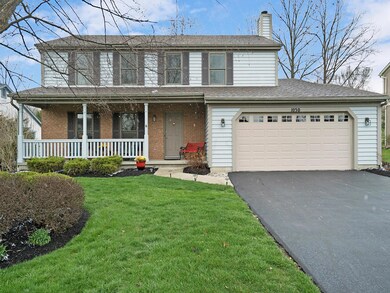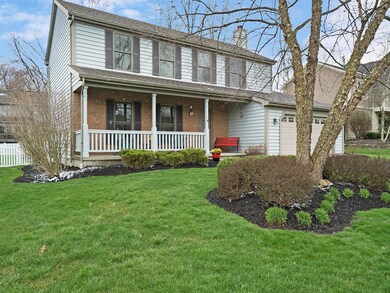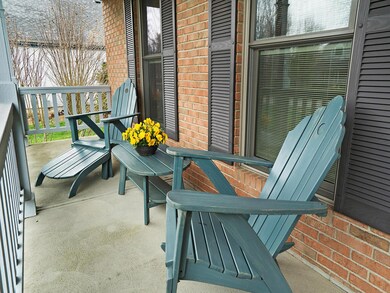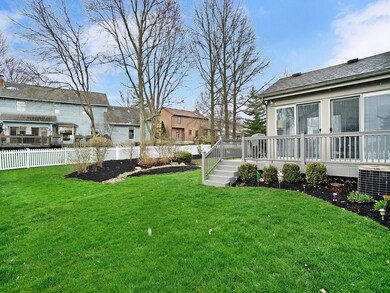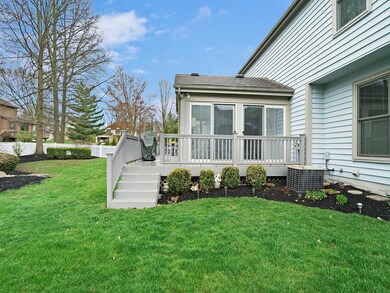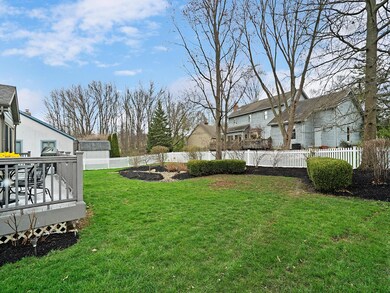
1030 Venetian Way Columbus, OH 43230
Highlights
- Deck
- Wood Burning Stove
- Great Room
- High Point Elementary School Rated A
- Heated Sun or Florida Room
- Fenced Yard
About This Home
As of June 2025This meticulously maintained 4 BR, 2.5 BA home in the desirable Bryn Mawr subdivision is ready for a new owner. It boosts over 2300 sq ft with the addition of a morning room added roughly 15 years ago. It features hardwood floors throughout the entire first floor, master BR and hallway, stainless steel appliances, granite kitchen and bathrooms, first fl laundry, gas log fireplace, expanded great room, Pella replacement windows and doors, updated bathrooms with travertine & mosaic tile, master bath has dual sink vanity and walk-in closet, Timbertech synthetic deck, exterior painted last year, fenced in yard, tankless hot water heater (3 years old), gutter guards, radon mitigation, and fenced yard. Whew, what a list! Don't miss this one. High point elementary and Middle school east.
Last Agent to Sell the Property
Amy Paul
e-Merge Real Estate Listed on: 04/18/2018
Last Buyer's Agent
Leslie Nartker
Coldwell Banker Realty
Home Details
Home Type
- Single Family
Est. Annual Taxes
- $5,298
Year Built
- Built in 1987
Lot Details
- 0.25 Acre Lot
- Fenced Yard
Parking
- 2 Car Attached Garage
Home Design
- Brick Exterior Construction
- Block Foundation
- Wood Siding
Interior Spaces
- 2,335 Sq Ft Home
- 2-Story Property
- Wood Burning Stove
- Gas Log Fireplace
- Insulated Windows
- Great Room
- Heated Sun or Florida Room
- Laundry on main level
Kitchen
- Electric Range
- Microwave
- Dishwasher
- Instant Hot Water
Flooring
- Carpet
- Ceramic Tile
Bedrooms and Bathrooms
- 4 Bedrooms
Basement
- Partial Basement
- Crawl Space
Outdoor Features
- Deck
Utilities
- Forced Air Heating and Cooling System
- Heating System Uses Gas
Community Details
- Park
Listing and Financial Details
- Assessor Parcel Number 025-007248
Ownership History
Purchase Details
Home Financials for this Owner
Home Financials are based on the most recent Mortgage that was taken out on this home.Purchase Details
Home Financials for this Owner
Home Financials are based on the most recent Mortgage that was taken out on this home.Purchase Details
Purchase Details
Similar Homes in the area
Home Values in the Area
Average Home Value in this Area
Purchase History
| Date | Type | Sale Price | Title Company |
|---|---|---|---|
| Warranty Deed | $520,000 | Stewart Title | |
| Warranty Deed | $316,500 | Northwest Advantage Title Ag | |
| Deed | $137,500 | -- | |
| Deed | $24,000 | -- |
Mortgage History
| Date | Status | Loan Amount | Loan Type |
|---|---|---|---|
| Open | $416,000 | New Conventional | |
| Previous Owner | $89,697 | Credit Line Revolving | |
| Previous Owner | $308,750 | New Conventional | |
| Previous Owner | $316,500 | Adjustable Rate Mortgage/ARM | |
| Previous Owner | $260,000 | Credit Line Revolving | |
| Previous Owner | $150,000 | Credit Line Revolving | |
| Previous Owner | $94,900 | Credit Line Revolving |
Property History
| Date | Event | Price | Change | Sq Ft Price |
|---|---|---|---|---|
| 06/09/2025 06/09/25 | Sold | $520,000 | +4.2% | $223 / Sq Ft |
| 05/01/2025 05/01/25 | For Sale | $499,000 | +57.7% | $214 / Sq Ft |
| 05/18/2018 05/18/18 | Sold | $316,500 | +0.5% | $136 / Sq Ft |
| 04/18/2018 04/18/18 | For Sale | $314,900 | -- | $135 / Sq Ft |
Tax History Compared to Growth
Tax History
| Year | Tax Paid | Tax Assessment Tax Assessment Total Assessment is a certain percentage of the fair market value that is determined by local assessors to be the total taxable value of land and additions on the property. | Land | Improvement |
|---|---|---|---|---|
| 2024 | $8,400 | $142,590 | $38,290 | $104,300 |
| 2023 | $8,295 | $142,590 | $38,290 | $104,300 |
| 2022 | $7,860 | $105,250 | $22,580 | $82,670 |
| 2021 | $7,602 | $105,250 | $22,580 | $82,670 |
| 2020 | $7,538 | $105,250 | $22,580 | $82,670 |
| 2019 | $6,401 | $89,180 | $18,830 | $70,350 |
| 2018 | $5,391 | $89,180 | $18,830 | $70,350 |
| 2017 | $5,173 | $89,180 | $18,830 | $70,350 |
| 2016 | $5,048 | $78,540 | $16,730 | $61,810 |
| 2015 | $5,052 | $78,540 | $16,730 | $61,810 |
| 2014 | $5,013 | $78,540 | $16,730 | $61,810 |
| 2013 | $2,668 | $74,795 | $15,925 | $58,870 |
Agents Affiliated with this Home
-
Rob Riddle

Seller's Agent in 2025
Rob Riddle
New Albany Realty, LTD
(614) 683-2843
690 Total Sales
-
Erin Spalding

Seller Co-Listing Agent in 2025
Erin Spalding
New Albany Realty, LTD
(614) 323-4190
81 Total Sales
-
Candace DeFrancisco
C
Buyer's Agent in 2025
Candace DeFrancisco
Coldwell Banker Realty
(614) 738-4008
29 Total Sales
-
A
Seller's Agent in 2018
Amy Paul
E-Merge
-
L
Buyer's Agent in 2018
Leslie Nartker
Coldwell Banker Realty
Map
Source: Columbus and Central Ohio Regional MLS
MLS Number: 218012202
APN: 025-007248
- 833 Moon Glow Ct
- 1169 Riva Ridge Blvd
- 1171 Park Dr Unit 101
- 855 Ludwig Dr
- 1218 Green Dr Unit 604
- 4648 E Johnstown Rd
- 4651 E Johnstown Rd
- 845 Clotts Rd
- 1214 Sanctuary Place Unit 34
- 1233 Sanctuary Place
- 623 Piney Glen Dr Unit 623
- 595 Piney Glen Dr Unit 595
- 613 Underwood Farms Blvd Unit 613
- 685 Stag Place
- 6244 Kingbird Dr
- 560 Dandy Brush Ln E Unit 6560
- 6323 Downwing Ln Unit 8
- 6339 Downwing Ln Unit 8-6339
- 6290 Downwing Ln
- 3792 Bentworth Ln Unit 98
