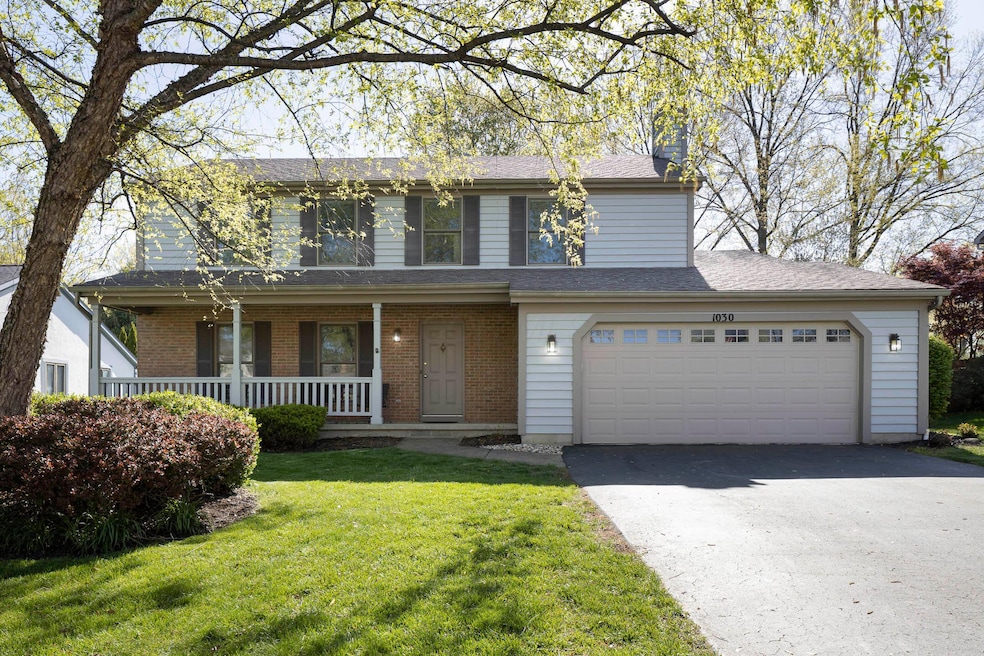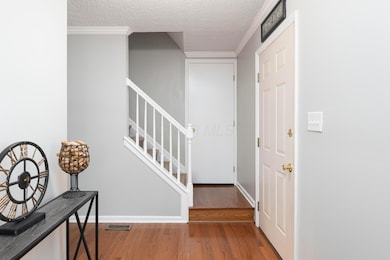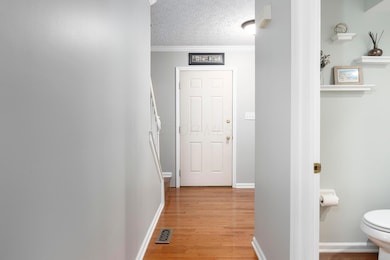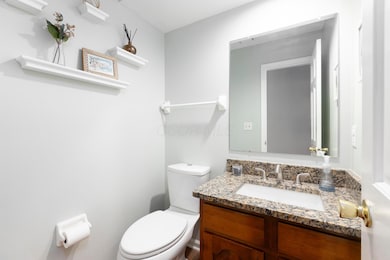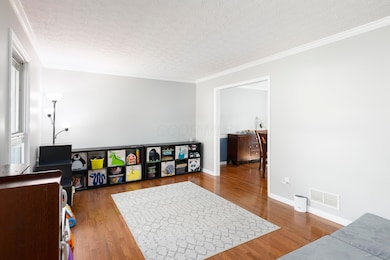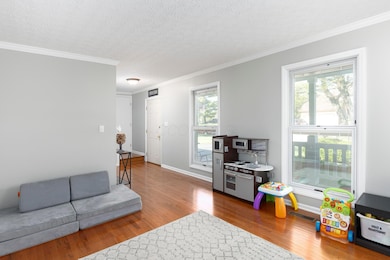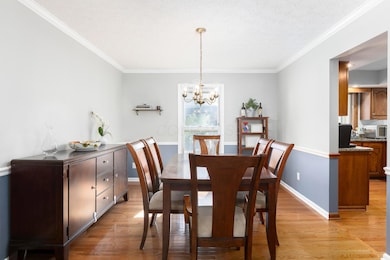
1030 Venetian Way Columbus, OH 43230
Highlights
- Deck
- Traditional Architecture
- Fenced Yard
- High Point Elementary School Rated A
- Heated Sun or Florida Room
- 2 Car Attached Garage
About This Home
As of June 2025Welcome to 1030 Venetian Way in the Bryn Mawr subdivision. The first floor features hardwood floors throughout and a welcoming family room adjacent to the formal dining area. The kitchen offers granite countertops, stainless steel appliances, and an open layout connecting the eat-in space with the large living room, complete with a gas log fireplace. A bright 4-season room provides year-round comfort and added versatility. A convenient half bath completes the first floor. Upstairs, the primary suite includes a dual vanity, walk-in closet, soaking tub, and separate glass shower. Three additional bedrooms and a second full bath offer plenty of space for family or guests. Outside, enjoy a spacious, low-maintenance TimberTech composite deck and a large, shaded backyard perfect for outdoor play and entertaining. Additional highlights include a two-car garage with epoxy flooring and a tankless water heater.
Last Agent to Sell the Property
New Albany Realty, LTD License #2012000142 Listed on: 05/01/2025
Home Details
Home Type
- Single Family
Est. Annual Taxes
- $8,400
Year Built
- Built in 1987
Lot Details
- 0.3 Acre Lot
- Fenced Yard
- Fenced
Parking
- 2 Car Attached Garage
Home Design
- Traditional Architecture
- Brick Exterior Construction
- Block Foundation
- Wood Siding
Interior Spaces
- 2,335 Sq Ft Home
- 2-Story Property
- Gas Log Fireplace
- Insulated Windows
- Family Room
- Heated Sun or Florida Room
Kitchen
- Electric Range
- Microwave
- Dishwasher
- Instant Hot Water
Flooring
- Carpet
- Ceramic Tile
Bedrooms and Bathrooms
- 4 Bedrooms
Laundry
- Laundry on lower level
- Electric Dryer Hookup
Basement
- Partial Basement
- Crawl Space
Outdoor Features
- Deck
Utilities
- Forced Air Heating and Cooling System
- Heating System Uses Gas
Community Details
- Park
Listing and Financial Details
- Assessor Parcel Number 025-007248
Ownership History
Purchase Details
Home Financials for this Owner
Home Financials are based on the most recent Mortgage that was taken out on this home.Purchase Details
Home Financials for this Owner
Home Financials are based on the most recent Mortgage that was taken out on this home.Purchase Details
Purchase Details
Similar Homes in the area
Home Values in the Area
Average Home Value in this Area
Purchase History
| Date | Type | Sale Price | Title Company |
|---|---|---|---|
| Warranty Deed | $520,000 | Stewart Title | |
| Warranty Deed | $316,500 | Northwest Advantage Title Ag | |
| Deed | $137,500 | -- | |
| Deed | $24,000 | -- |
Mortgage History
| Date | Status | Loan Amount | Loan Type |
|---|---|---|---|
| Open | $416,000 | New Conventional | |
| Previous Owner | $89,697 | Credit Line Revolving | |
| Previous Owner | $308,750 | New Conventional | |
| Previous Owner | $316,500 | Adjustable Rate Mortgage/ARM | |
| Previous Owner | $260,000 | Credit Line Revolving | |
| Previous Owner | $150,000 | Credit Line Revolving | |
| Previous Owner | $94,900 | Credit Line Revolving |
Property History
| Date | Event | Price | Change | Sq Ft Price |
|---|---|---|---|---|
| 06/09/2025 06/09/25 | Sold | $520,000 | +4.2% | $223 / Sq Ft |
| 05/01/2025 05/01/25 | For Sale | $499,000 | +57.7% | $214 / Sq Ft |
| 05/18/2018 05/18/18 | Sold | $316,500 | +0.5% | $136 / Sq Ft |
| 04/18/2018 04/18/18 | For Sale | $314,900 | -- | $135 / Sq Ft |
Tax History Compared to Growth
Tax History
| Year | Tax Paid | Tax Assessment Tax Assessment Total Assessment is a certain percentage of the fair market value that is determined by local assessors to be the total taxable value of land and additions on the property. | Land | Improvement |
|---|---|---|---|---|
| 2024 | $8,400 | $142,590 | $38,290 | $104,300 |
| 2023 | $8,295 | $142,590 | $38,290 | $104,300 |
| 2022 | $7,860 | $105,250 | $22,580 | $82,670 |
| 2021 | $7,602 | $105,250 | $22,580 | $82,670 |
| 2020 | $7,538 | $105,250 | $22,580 | $82,670 |
| 2019 | $6,401 | $89,180 | $18,830 | $70,350 |
| 2018 | $5,391 | $89,180 | $18,830 | $70,350 |
| 2017 | $5,173 | $89,180 | $18,830 | $70,350 |
| 2016 | $5,048 | $78,540 | $16,730 | $61,810 |
| 2015 | $5,052 | $78,540 | $16,730 | $61,810 |
| 2014 | $5,013 | $78,540 | $16,730 | $61,810 |
| 2013 | $2,668 | $74,795 | $15,925 | $58,870 |
Agents Affiliated with this Home
-
Rob Riddle

Seller's Agent in 2025
Rob Riddle
New Albany Realty, LTD
(614) 683-2843
682 Total Sales
-
Erin Spalding

Seller Co-Listing Agent in 2025
Erin Spalding
New Albany Realty, LTD
(614) 323-4190
81 Total Sales
-
Candace DeFrancisco
C
Buyer's Agent in 2025
Candace DeFrancisco
Coldwell Banker Realty
(614) 738-4008
30 Total Sales
-
A
Seller's Agent in 2018
Amy Paul
E-Merge
-
L
Buyer's Agent in 2018
Leslie Nartker
Coldwell Banker Realty
Map
Source: Columbus and Central Ohio Regional MLS
MLS Number: 225014686
APN: 025-007248
- 990 Venetian Way
- 833 Moon Glow Ct
- 1153 Park Dr Unit 302
- 1100 Riva Ridge Blvd
- 855 Ludwig Dr
- 4648 E Johnstown Rd
- 908 Ludwig Dr
- 4651 E Johnstown Rd
- 845 Clotts Rd
- 1214 Sanctuary Place Unit 34
- 1233 Sanctuary Place
- 623 Piney Glen Dr Unit 623
- 1223 Sanctuary Place
- 595 Piney Glen Dr Unit 595
- 1235 Shagbark Rd
- 546 Saddlery Dr E
- 685 Stag Place
- 6244 Kingbird Dr
- 6322 Wagtail Rd
- 6323 Downwing Ln Unit 8
