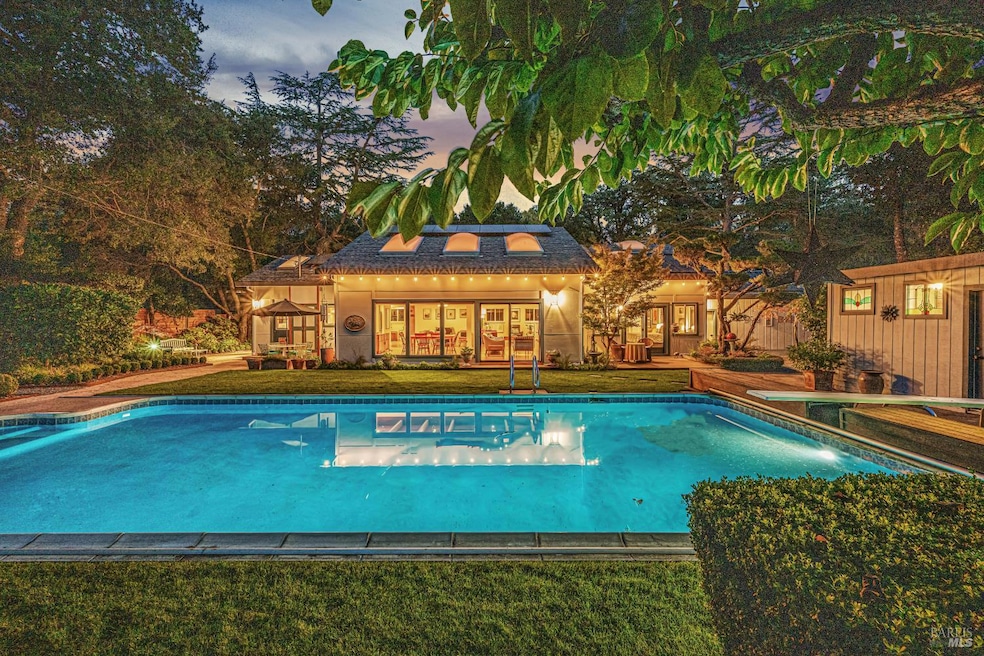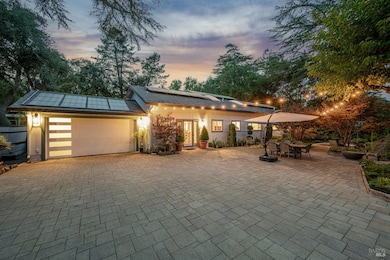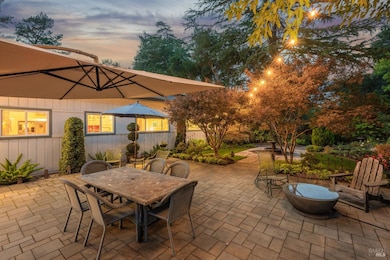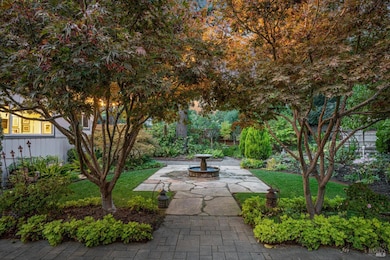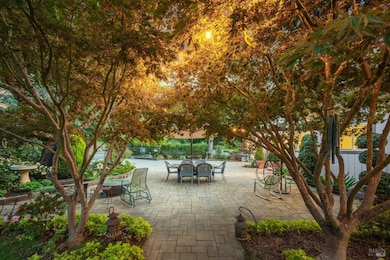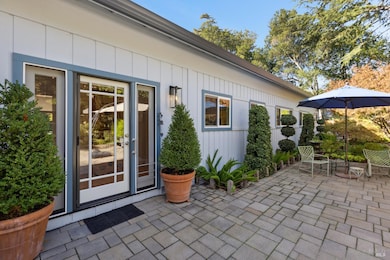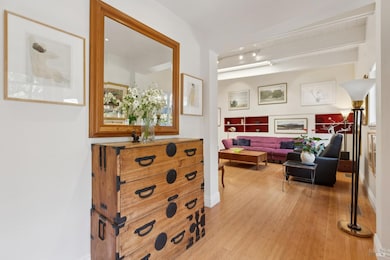1030 Yell Ln Glen Ellen, CA 95442
Estimated payment $9,687/month
Highlights
- In Ground Pool
- Midcentury Modern Architecture
- Vaulted Ceiling
- 0.85 Acre Lot
- Private Lot
- 3-minute walk to Bouverie Preserve
About This Home
Park-like grounds surround renovated, single-level Mid-century home on a hidden lane one block from downtown. Approx. .85 acre includes adjoining parcel. Lush retreat features fruit trees, flowers, topiary and shaded sitting areas that flow between patios, gardens with fountains and a sparkling pool. Gated, pavered drive leads to the light-filled 3BD/3BA home with vaulted ceilings, skylights, and bamboo-style floors. Open plan with gas fireplace and walls of glass connects seamlessly to the outdoors. Modern kitchen situated for entertaining indoors or out: ample slab counters, flat-panel cabinetry, stainless appliances, dual sinks, and skylit butler's pantry. Large primary suite enjoys a sitting area, built-ins, full bath with walk-in shower and outdoor access. The guest wing has two generous bedrooms with built-ins, picture windows and an updated full bath. Raised beds for produce and cut flowers, chicken coop, outbuilding, full outdoor bath. Efficiency: new solar/29 panels, 9 Enphase batteries (warranty to 2034), new electrical panel + public utilities. Stroll to grocery stores, tasting and dining and Sonoma Valley Regional Park. Minutes to Sonoma Plaza, 1+/- hour to San Francisco.
Home Details
Home Type
- Single Family
Est. Annual Taxes
- $8,836
Year Built
- Built in 1960 | Remodeled
Lot Details
- 0.85 Acre Lot
- Property is Fully Fenced
- Landscaped
- Private Lot
Parking
- 2 Car Attached Garage
- Front Facing Garage
Home Design
- Midcentury Modern Architecture
Interior Spaces
- 2,038 Sq Ft Home
- 1-Story Property
- Beamed Ceilings
- Vaulted Ceiling
- Raised Hearth
- Brick Fireplace
- Gas Fireplace
- Living Room with Fireplace
- Dining Room
- Washer and Dryer Hookup
Kitchen
- Butlers Pantry
- Concrete Kitchen Countertops
Bedrooms and Bathrooms
- 3 Bedrooms
- Bathroom on Main Level
- 3 Full Bathrooms
Pool
- In Ground Pool
- Pool Cover
Additional Features
- Outdoor Storage
- Central Heating and Cooling System
Listing and Financial Details
- Assessor Parcel Number 054-350-053-000
Map
Home Values in the Area
Average Home Value in this Area
Tax History
| Year | Tax Paid | Tax Assessment Tax Assessment Total Assessment is a certain percentage of the fair market value that is determined by local assessors to be the total taxable value of land and additions on the property. | Land | Improvement |
|---|---|---|---|---|
| 2025 | $8,836 | $654,837 | $344,897 | $309,940 |
| 2024 | $8,836 | $641,998 | $338,135 | $303,863 |
| 2023 | $8,836 | $629,410 | $331,505 | $297,905 |
| 2022 | $8,416 | $617,069 | $325,005 | $292,064 |
| 2021 | $8,358 | $604,971 | $318,633 | $286,338 |
| 2020 | $8,174 | $598,768 | $315,366 | $283,402 |
| 2019 | $7,994 | $587,029 | $309,183 | $277,846 |
| 2018 | $8,486 | $575,520 | $303,121 | $272,399 |
| 2017 | $8,451 | $564,236 | $297,178 | $267,058 |
| 2016 | $7,216 | $553,173 | $291,351 | $261,822 |
| 2015 | -- | $544,865 | $286,975 | $257,890 |
| 2014 | -- | $534,193 | $281,354 | $252,839 |
Property History
| Date | Event | Price | List to Sale | Price per Sq Ft |
|---|---|---|---|---|
| 10/28/2025 10/28/25 | For Sale | $1,695,000 | -- | $832 / Sq Ft |
Purchase History
| Date | Type | Sale Price | Title Company |
|---|---|---|---|
| Quit Claim Deed | -- | None Listed On Document | |
| Grant Deed | $420,000 | Northwestern Title Security | |
| Grant Deed | $355,000 | Fidelity National Title Co |
Mortgage History
| Date | Status | Loan Amount | Loan Type |
|---|---|---|---|
| Previous Owner | $336,000 | Purchase Money Mortgage | |
| Previous Owner | $190,000 | Balloon |
Source: Bay Area Real Estate Information Services (BAREIS)
MLS Number: 325093023
APN: 054-350-053
- 15285 Arnold Dr
- 13766 Arnold Dr
- 840 Horn Ave
- 13435 Gibson St
- 4920 Warm Springs Rd
- 114 Riddle Rd
- 4880 Warm Springs Rd
- 4215 Wake Robin Dr
- 12650 Henno Rd
- 12600 Henno Rd
- 14347 California 12
- 935 Cecelia Dr
- 3295 Warm Springs Rd
- 180 W Trinity Rd
- 700 Cecelia Dr
- 85 W Trinity Rd
- 15275 Arnold Dr
- 15244 Arnold Dr
- 175 Bonnie Way
- 25 Sylvia Dr
- 5255 O'Donnell Ln
- 4170 Wake Robin Dr
- 913 Madrone Rd
- 9554 Los Guilicos Ave
- 18300 Clayton Ave Unit Clayton
- 3400 Matanzas Creek Ln
- 171 Siesta Way
- 18615 Highway 12
- 17389 Gehricke Rd
- 736-800 2nd St
- 620 2nd St E
- 332 Belhaven Place
- 404 Meadowgreen Dr
- 3662 Lovall Valley Rd
- 5700 Knight Rd
- 5558 Kennedy Place
- 1623 Whitehall Ln
- 7491 Saint Helena Hwy
- 906 Mustang Ct Unit A
- 5114 Kolton Place
