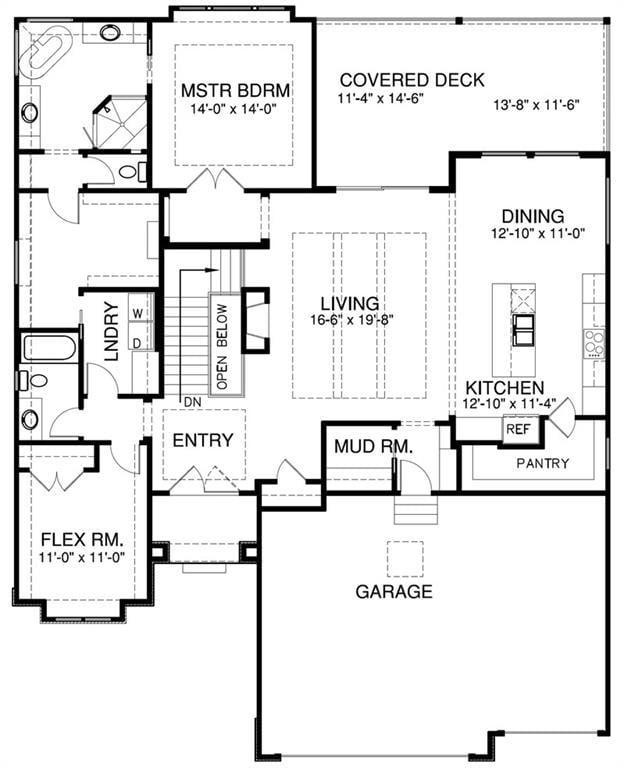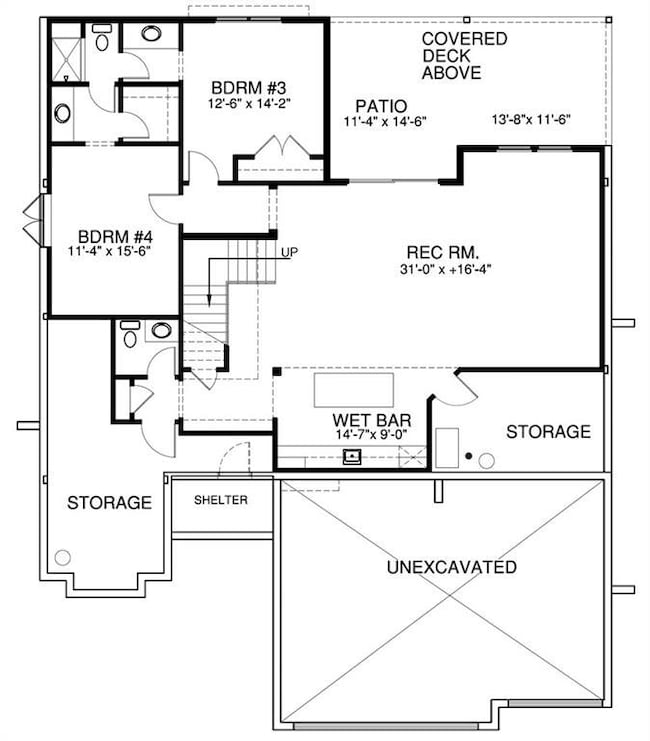
10300 151 Place Overland Park, KS 66221
South Overland Park NeighborhoodEstimated payment $7,226/month
Highlights
- Recreation Room
- Traditional Architecture
- Main Floor Primary Bedroom
- Timber Creek Elementary School Rated A
- Wood Flooring
- Great Room with Fireplace
About This Home
Move in ready ! The Fleetwood plan - by Don Julian Builders Inc. 4 bedroom, 3 & 1/2 Bath, three car garage. Beautiful double doors welcome into your home, Primary bedroom with double doors, large walk-in closet with convenient second access to laundry room. Office / 2 nd bedroom ( Flex room) on main floor. with access to a full bathroom. Island kitchen with large walk-in pantry. Pocket office /room with desk near kitchen. Great room with fire place. Large covered composite deck. Finished lower level features a recreation room with wet bar, 2 bedrooms, shared bath with separate sinks - vanities. 1/2 bath off rec room. plenty of storage space. beautiful community with convenient access to dining, shopping and all services. excellent LOCATION in Overland Park.
Listing Agent
Keller Williams Realty Partner Brokerage Phone: 816-820-1490 License #SP00049676

Co-Listing Agent
Keller Williams Realty Partner Brokerage Phone: 816-820-1490 License #SP00047552
Home Details
Home Type
- Single Family
Est. Annual Taxes
- $12,200
Year Built
- Built in 2025 | Under Construction
Lot Details
- 9,723 Sq Ft Lot
- Side Green Space
- Paved or Partially Paved Lot
HOA Fees
- $500 Monthly HOA Fees
Parking
- 3 Car Attached Garage
- Front Facing Garage
- Garage Door Opener
Home Design
- Traditional Architecture
- Villa
- Composition Roof
- Stucco
Interior Spaces
- Wet Bar
- Gas Fireplace
- Great Room with Fireplace
- Breakfast Room
- Combination Kitchen and Dining Room
- Den
- Recreation Room
- Fire and Smoke Detector
Kitchen
- Cooktop
- Dishwasher
- Kitchen Island
- Disposal
Flooring
- Wood
- Carpet
- Ceramic Tile
Bedrooms and Bathrooms
- 4 Bedrooms
- Primary Bedroom on Main
- Walk-In Closet
Laundry
- Laundry Room
- Laundry on main level
Finished Basement
- Basement Fills Entire Space Under The House
- Bedroom in Basement
Schools
- Timber Creek Elementary School
- Blue Valley Southwest High School
Additional Features
- City Lot
- Central Air
Community Details
- Association fees include curbside recycling, lawn service, snow removal, trash
- Homes Association Solutions Association
- Avalon Villas Subdivision, Fleetwood Floorplan
Listing and Financial Details
- Assessor Parcel Number NP02920000-0031
- $0 special tax assessment
Map
Home Values in the Area
Average Home Value in this Area
Tax History
| Year | Tax Paid | Tax Assessment Tax Assessment Total Assessment is a certain percentage of the fair market value that is determined by local assessors to be the total taxable value of land and additions on the property. | Land | Improvement |
|---|---|---|---|---|
| 2024 | $2,302 | $21,977 | $21,977 | -- |
| 2023 | $2,439 | $21,977 | $21,977 | $0 |
| 2022 | $1,775 | $15,384 | $15,384 | $0 |
| 2021 | $1,503 | $12,299 | $12,299 | $0 |
| 2020 | $290 | $0 | $0 | $0 |
Property History
| Date | Event | Price | Change | Sq Ft Price |
|---|---|---|---|---|
| 07/06/2024 07/06/24 | For Sale | $1,019,900 | -- | $313 / Sq Ft |
Mortgage History
| Date | Status | Loan Amount | Loan Type |
|---|---|---|---|
| Closed | $841,415 | Construction | |
| Closed | $4,000,000 | Credit Line Revolving |
Similar Homes in the area
Source: Heartland MLS
MLS Number: 2497738
APN: NP02920000-0031
- 10311 W 151st Terrace
- 10303 W 151st Terrace
- 15300 Mastin St
- 15336 Stearns St
- 9900 W 152nd St
- 15525 Switzer Rd
- 14712 Wedd St
- 14713 Knox St
- 14835 Goddard St
- 14821 Goddard St
- 15349 Carter Rd
- 9800 W 147th St
- 10503 W 145th Terrace
- 9314 W 146th Place
- 9419 W 157th Ct
- 14906 Benson St
- 8906 W 149th St
- 9328 W 156th Place
- 11143 W 146th St
- 14901 Benson St






