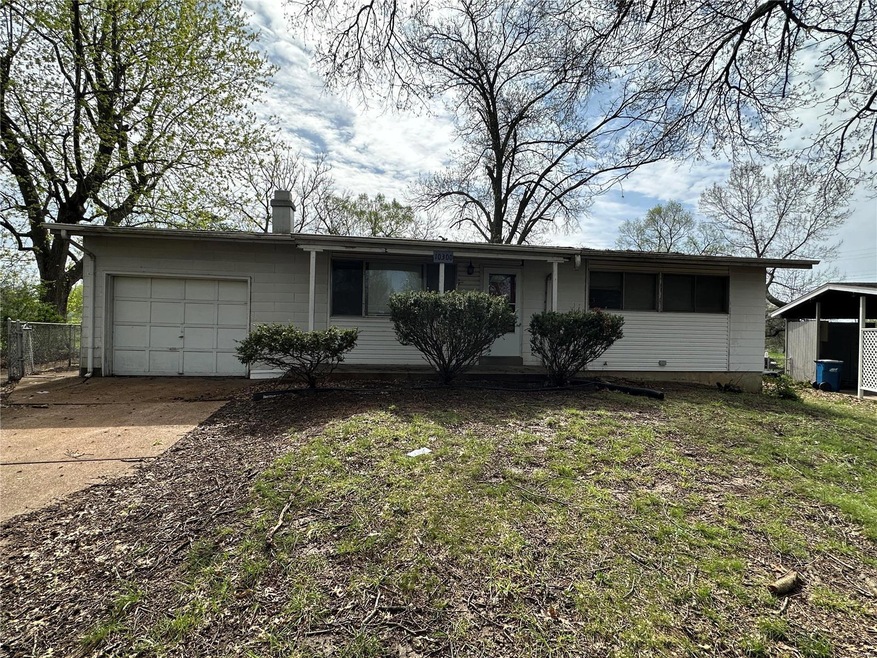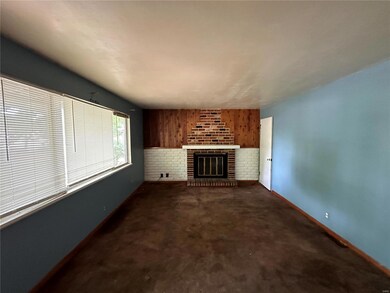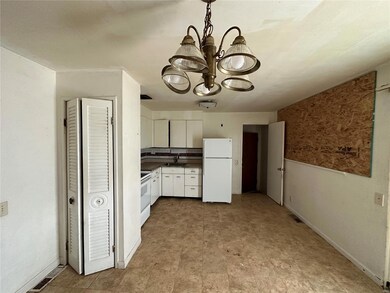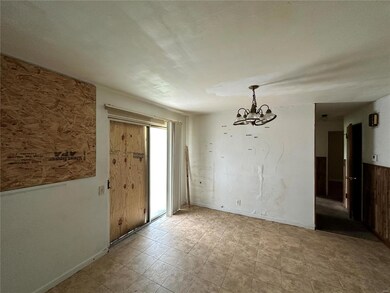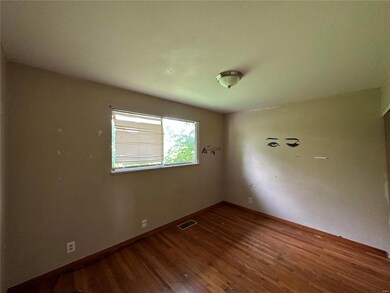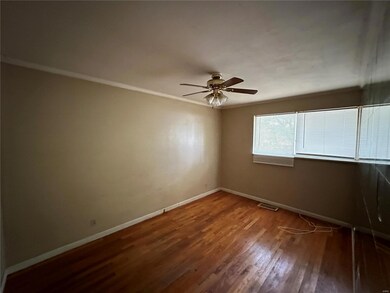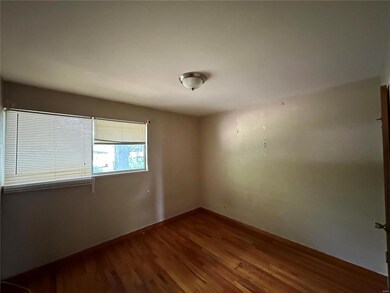
10300 Bon Oak Dr Saint Louis, MO 63136
Highlights
- Traditional Architecture
- 1-Story Property
- Partially Fenced Property
- 1 Car Attached Garage
- Forced Air Heating System
- Gas Fireplace
About This Home
As of March 2025Ranch style home featuring living room, eat-in kitchen, three bedrooms and full bath on main level as well additional bath in basement. Property has deck and attached garage. TAKE A LOOK TODAY!!! Property sold as-is.
Last Agent to Sell the Property
DCK International, LLC License #2020038392 Listed on: 06/06/2024
Home Details
Home Type
- Single Family
Est. Annual Taxes
- $2,032
Year Built
- Built in 1959
Lot Details
- 10,454 Sq Ft Lot
- Lot Dimensions are 72x148
- Partially Fenced Property
Parking
- 1 Car Attached Garage
- Off-Street Parking
Home Design
- Traditional Architecture
- Frame Construction
Interior Spaces
- 1,014 Sq Ft Home
- 1-Story Property
- Gas Fireplace
Bedrooms and Bathrooms
- 3 Bedrooms
- 2 Full Bathrooms
Basement
- Basement Fills Entire Space Under The House
- Finished Basement Bathroom
Schools
- Lemasters Elem. Elementary School
- Westview Middle School
- Riverview Gardens Sr. High School
Utilities
- Forced Air Heating System
Listing and Financial Details
- Assessor Parcel Number 10G-21-0108
Ownership History
Purchase Details
Home Financials for this Owner
Home Financials are based on the most recent Mortgage that was taken out on this home.Purchase Details
Home Financials for this Owner
Home Financials are based on the most recent Mortgage that was taken out on this home.Purchase Details
Purchase Details
Home Financials for this Owner
Home Financials are based on the most recent Mortgage that was taken out on this home.Purchase Details
Home Financials for this Owner
Home Financials are based on the most recent Mortgage that was taken out on this home.Purchase Details
Purchase Details
Purchase Details
Home Financials for this Owner
Home Financials are based on the most recent Mortgage that was taken out on this home.Purchase Details
Home Financials for this Owner
Home Financials are based on the most recent Mortgage that was taken out on this home.Purchase Details
Home Financials for this Owner
Home Financials are based on the most recent Mortgage that was taken out on this home.Similar Homes in Saint Louis, MO
Home Values in the Area
Average Home Value in this Area
Purchase History
| Date | Type | Sale Price | Title Company |
|---|---|---|---|
| Warranty Deed | -- | True Title | |
| Warranty Deed | -- | None Listed On Document | |
| Interfamily Deed Transfer | -- | Title One Agency Inc | |
| Warranty Deed | $85,268 | Investors Title Co Clayton | |
| Interfamily Deed Transfer | -- | Investors Title Co Clayton | |
| Special Warranty Deed | $20,000 | Buffalo Land Title | |
| Trustee Deed | $60,000 | None Available | |
| Interfamily Deed Transfer | -- | Freedom Title | |
| Corporate Deed | $70,000 | -- | |
| Warranty Deed | -- | -- |
Mortgage History
| Date | Status | Loan Amount | Loan Type |
|---|---|---|---|
| Previous Owner | $57,750 | New Conventional | |
| Previous Owner | $257,785 | Stand Alone Refi Refinance Of Original Loan | |
| Previous Owner | $122,000 | Future Advance Clause Open End Mortgage | |
| Previous Owner | $108,000 | Stand Alone Refi Refinance Of Original Loan | |
| Previous Owner | $80,000 | Stand Alone First | |
| Previous Owner | $20,000 | Stand Alone Second | |
| Previous Owner | $70,000 | No Value Available | |
| Previous Owner | $40,000 | No Value Available |
Property History
| Date | Event | Price | Change | Sq Ft Price |
|---|---|---|---|---|
| 03/26/2025 03/26/25 | Sold | -- | -- | -- |
| 03/13/2025 03/13/25 | Pending | -- | -- | -- |
| 03/08/2025 03/08/25 | For Sale | $160,000 | 0.0% | $106 / Sq Ft |
| 02/27/2025 02/27/25 | Pending | -- | -- | -- |
| 02/21/2025 02/21/25 | For Sale | $160,000 | +146.2% | $106 / Sq Ft |
| 08/29/2024 08/29/24 | Sold | -- | -- | -- |
| 08/16/2024 08/16/24 | Pending | -- | -- | -- |
| 08/12/2024 08/12/24 | For Sale | $65,000 | 0.0% | $64 / Sq Ft |
| 08/08/2024 08/08/24 | Pending | -- | -- | -- |
| 08/06/2024 08/06/24 | Price Changed | $65,000 | 0.0% | $64 / Sq Ft |
| 08/06/2024 08/06/24 | For Sale | $65,000 | -23.4% | $64 / Sq Ft |
| 07/24/2024 07/24/24 | Pending | -- | -- | -- |
| 07/08/2024 07/08/24 | For Sale | $84,900 | 0.0% | $84 / Sq Ft |
| 06/26/2024 06/26/24 | Pending | -- | -- | -- |
| 06/06/2024 06/06/24 | For Sale | $84,900 | -- | $84 / Sq Ft |
Tax History Compared to Growth
Tax History
| Year | Tax Paid | Tax Assessment Tax Assessment Total Assessment is a certain percentage of the fair market value that is determined by local assessors to be the total taxable value of land and additions on the property. | Land | Improvement |
|---|---|---|---|---|
| 2023 | $2,403 | $20,990 | $1,270 | $19,720 |
| 2022 | $2,032 | $13,790 | $2,960 | $10,830 |
| 2021 | $2,024 | $13,790 | $2,960 | $10,830 |
| 2020 | $1,675 | $12,510 | $2,150 | $10,360 |
| 2019 | $905 | $12,510 | $2,150 | $10,360 |
| 2018 | $905 | $6,460 | $1,080 | $5,380 |
| 2017 | $1,632 | $11,930 | $1,080 | $10,850 |
| 2016 | $787 | $5,700 | $2,220 | $3,480 |
| 2015 | $677 | $5,700 | $2,220 | $3,480 |
| 2014 | $676 | $5,700 | $3,020 | $2,680 |
Agents Affiliated with this Home
-
Casey Milton

Seller's Agent in 2025
Casey Milton
Worth Clark Realty
(314) 817-7515
6 in this area
230 Total Sales
-
Jamey Bryant
J
Buyer's Agent in 2025
Jamey Bryant
Worth Clark Realty
(314) 379-1987
1 in this area
4 Total Sales
-
Valetta Sullivan
V
Seller's Agent in 2024
Valetta Sullivan
DCK International, LLC
(636) 898-1231
1 in this area
182 Total Sales
Map
Source: MARIS MLS
MLS Number: MIS24036135
APN: 10G-21-0108
- 10304 Bon Oak Dr
- 1735 Emery Dr
- 10325 Deem Dr
- 1688 Maldon Ln
- 10191 Mayfair Dr
- 10126 Saffron Dr
- 1770 Cargill Dr
- 1715 Hudson Rd
- 10124 Tamworth Dr
- 10288 Dacey Dr
- 10268 Dacey Dr
- 1705 Cargill Dr
- 10418 Quaker Dr
- 10412 Saint Ives Dr
- 10246 Dacey Dr
- 10147 Mayfair Dr
- 10140 Mayfair Dr
- 10205 Northland Hills Ct
- 10175 Cloverdale Dr
- 10058 Bon Oak Dr
