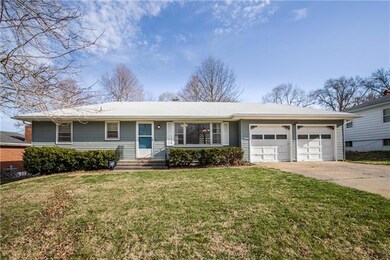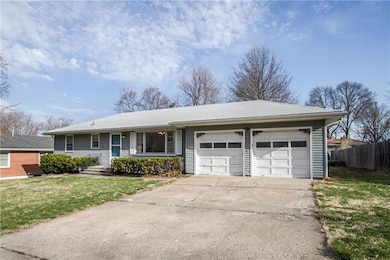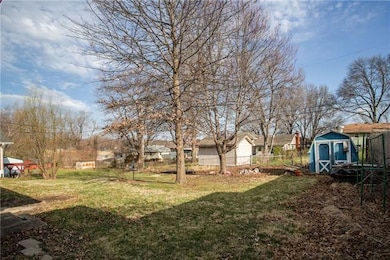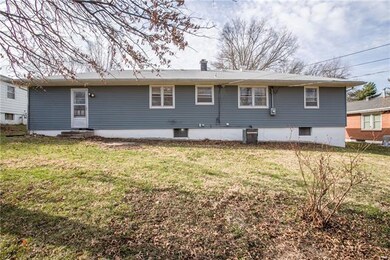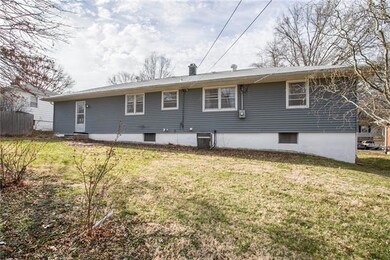
10300 E 30th St S Independence, MO 64052
Rock Creek NeighborhoodHighlights
- Ranch Style House
- No HOA
- 2 Car Attached Garage
- Wood Flooring
- Some Wood Windows
- Storm Windows
About This Home
As of July 20251960 Ranch style home with blue metal siding facing south includes a large wooden shed in the back level yard. There are three adult trees. Sold As Is, this home has 3 bedrooms, all have closets but one has two closets, and another has a door to the hall and a door into the kitchen. There is one full bath. Carpet has been removed to show hardwood floors. There is vinyl flooring in the bathroom and laminate in the kitchen and dining room. The gally kitchen has original cabinets, gas cook top and separate oven over a broiler drawer, and a pantry closet. The dining room has open shelving separating it from the living room for decorations. The unfinished basement entrance is through the 2-car attached garage which faces the front, also through the garage is the door to the back yard. The garage has shelving and a workbench. The furnace has had its motor replaced very recently. Washer and dryer hookups are in the basement that has lots of florescent lights. Two neighbors have fencing in the back making it easier to enclose the backyard if you like. Cassell Park Elementary School (Independence Schools) is three blocks away. This home may have only 936 square feet upstairs and is 62 years old but it has lots to offer. Needs updating and a little love to make it your own. Crocus are blooming around the tree in the front yard.
Last Agent to Sell the Property
Keller Williams Platinum Prtnr License #2020002260 Listed on: 04/13/2022

Home Details
Home Type
- Single Family
Est. Annual Taxes
- $1,182
Year Built
- Built in 1960
Lot Details
- 9,760 Sq Ft Lot
- South Facing Home
- Paved or Partially Paved Lot
- Level Lot
- Many Trees
Parking
- 2 Car Attached Garage
- Front Facing Garage
Home Design
- Ranch Style House
- Traditional Architecture
- Composition Roof
- Metal Siding
Interior Spaces
- 936 Sq Ft Home
- Ceiling Fan
- Some Wood Windows
- Window Treatments
- Combination Kitchen and Dining Room
- Wood Stained Kitchen Cabinets
Flooring
- Wood
- Laminate
- Vinyl
Bedrooms and Bathrooms
- 3 Bedrooms
- 1 Full Bathroom
Unfinished Basement
- Basement Fills Entire Space Under The House
- Laundry in Basement
Home Security
- Storm Windows
- Storm Doors
Location
- City Lot
Schools
- Cassell Park Elementary School
- Van Horn High School
Utilities
- Forced Air Heating and Cooling System
- Heating System Uses Natural Gas
Community Details
- No Home Owners Association
- Rockwood Hills Subdivision
Listing and Financial Details
- Assessor Parcel Number 27-720-03-28-00-0-00-000
- $0 special tax assessment
Ownership History
Purchase Details
Home Financials for this Owner
Home Financials are based on the most recent Mortgage that was taken out on this home.Similar Homes in Independence, MO
Home Values in the Area
Average Home Value in this Area
Purchase History
| Date | Type | Sale Price | Title Company |
|---|---|---|---|
| Personal Reps Deed | $155,000 | Secured Title Of Kansas City |
Mortgage History
| Date | Status | Loan Amount | Loan Type |
|---|---|---|---|
| Previous Owner | $150,350 | New Conventional |
Property History
| Date | Event | Price | Change | Sq Ft Price |
|---|---|---|---|---|
| 07/24/2025 07/24/25 | Sold | -- | -- | -- |
| 06/25/2025 06/25/25 | Pending | -- | -- | -- |
| 06/03/2025 06/03/25 | For Sale | $280,000 | +83.6% | $134 / Sq Ft |
| 03/26/2025 03/26/25 | Sold | -- | -- | -- |
| 03/14/2025 03/14/25 | Pending | -- | -- | -- |
| 03/13/2025 03/13/25 | For Sale | $152,500 | -4.7% | $111 / Sq Ft |
| 08/18/2022 08/18/22 | Sold | -- | -- | -- |
| 04/18/2022 04/18/22 | Pending | -- | -- | -- |
| 04/13/2022 04/13/22 | For Sale | $160,000 | -- | $171 / Sq Ft |
Tax History Compared to Growth
Tax History
| Year | Tax Paid | Tax Assessment Tax Assessment Total Assessment is a certain percentage of the fair market value that is determined by local assessors to be the total taxable value of land and additions on the property. | Land | Improvement |
|---|---|---|---|---|
| 2024 | $1,751 | $24,559 | $2,305 | $22,254 |
| 2023 | $1,708 | $24,559 | $1,721 | $22,838 |
| 2022 | $1,404 | $18,430 | $3,164 | $15,266 |
| 2021 | $1,398 | $18,430 | $3,164 | $15,266 |
| 2020 | $1,440 | $18,473 | $3,164 | $15,309 |
| 2019 | $1,418 | $18,473 | $3,164 | $15,309 |
| 2018 | $1,451 | $18,361 | $3,043 | $15,318 |
| 2017 | $1,448 | $18,361 | $3,043 | $15,318 |
| 2016 | $1,448 | $17,901 | $2,544 | $15,357 |
| 2014 | $1,376 | $17,380 | $2,470 | $14,910 |
Agents Affiliated with this Home
-
Ted Frerking
T
Seller's Agent in 2025
Ted Frerking
Keller Williams Platinum Prtnr
(816) 509-8855
1 in this area
19 Total Sales
-
Traci Bertz

Seller's Agent in 2025
Traci Bertz
United Real Estate Kansas City
(816) 807-9559
1 in this area
76 Total Sales
-
Todd Bertz
T
Seller Co-Listing Agent in 2025
Todd Bertz
United Real Estate Kansas City
(816) 519-3197
1 in this area
29 Total Sales
-
Terry Christensen

Buyer's Agent in 2025
Terry Christensen
RE/MAX Elite, REALTORS
(816) 698-6878
1 in this area
34 Total Sales
-
Jan Jordan

Seller's Agent in 2022
Jan Jordan
Keller Williams Platinum Prtnr
(816) 510-4851
1 in this area
20 Total Sales
-
Kasie Humphrey

Buyer's Agent in 2022
Kasie Humphrey
1st Class Real Estate KC
(816) 668-0642
1 in this area
37 Total Sales
Map
Source: Heartland MLS
MLS Number: 2375364
APN: 27-720-03-43-00-0-00-000
- 3001 S Hardy Ave
- 3016 S Northern Blvd
- 2929 S Northern Blvd
- 2911 S Northern Blvd
- 10804 E 31st St S
- 3214 S Hawthorne Ave
- 10621 E 32nd St S
- 3121 S Sheley Rd
- 2731 S Northern Blvd
- 10100 E Sheley Rd
- 3021 Appleton Ave
- 11312 E Sheley Rd
- 10412 E 26th St S
- 10816 E 27th St S
- 2710 S Claremont Ave
- 2544 S Overton Ave
- 2625 S Arlington Ave
- 9120 E 31st St
- 2512 S Evanston Ave
- 2700 Englewood Terrace

