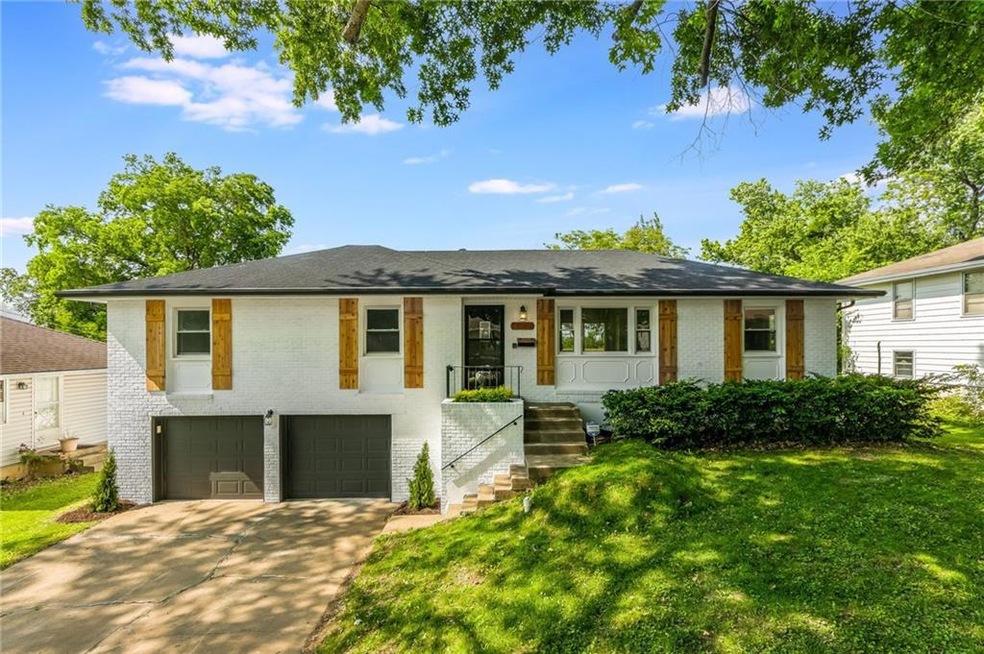
10300 E 30th St S Independence, MO 64052
Rock Creek NeighborhoodHighlights
- Deck
- Raised Ranch Architecture
- No HOA
- Living Room with Fireplace
- Wood Flooring
- Home Office
About This Home
As of July 2025Welcome to this fully updated home located close to shopping, parks, and entertainment. This home offers 3 bedrooms on the main level with 1 large non-conforming bedroom in the basement area. The home has a dedicated office space located in the basement area. The home has 3 fully updated bathrooms and 3 spacious living spaces along with a designated dining area. The large kitchen has new white cabinets, granite countertops, butcher block island, and all new stainless steel appliances. Newly installed vinyl plank flooring is throughout the basement area, laundry room and bathrooms. The wood floors on the main level have been newly refinished. Step out onto the deck and enjoy your large back yard with plenty of space for grilling, lounging, and yard games. This home has it all. You won't want to miss this one.
Last Agent to Sell the Property
Keller Williams Platinum Prtnr Brokerage Phone: 816-509-8855 License #1991166 Listed on: 06/03/2025

Home Details
Home Type
- Single Family
Est. Annual Taxes
- $1,708
Year Built
- Built in 1964
Parking
- 2 Car Attached Garage
- Inside Entrance
- Front Facing Garage
- Garage Door Opener
Home Design
- Raised Ranch Architecture
- Traditional Architecture
- Composition Roof
Interior Spaces
- Family Room
- Living Room with Fireplace
- 2 Fireplaces
- Formal Dining Room
- Home Office
- Wood Flooring
Kitchen
- Built-In Electric Oven
- Dishwasher
- Disposal
Bedrooms and Bathrooms
- 3 Bedrooms
- 3 Full Bathrooms
Basement
- Basement Fills Entire Space Under The House
- Fireplace in Basement
- Laundry in Basement
Schools
- Korte Elementary School
- Van Horn High School
Additional Features
- Deck
- 0.27 Acre Lot
- Forced Air Heating and Cooling System
Community Details
- No Home Owners Association
- Rockwood Hills Subdivision
Listing and Financial Details
- Assessor Parcel Number 27-720-03-43-00-0-00-000
- $0 special tax assessment
Ownership History
Purchase Details
Home Financials for this Owner
Home Financials are based on the most recent Mortgage that was taken out on this home.Similar Homes in Independence, MO
Home Values in the Area
Average Home Value in this Area
Purchase History
| Date | Type | Sale Price | Title Company |
|---|---|---|---|
| Personal Reps Deed | $155,000 | Secured Title Of Kansas City |
Mortgage History
| Date | Status | Loan Amount | Loan Type |
|---|---|---|---|
| Previous Owner | $150,350 | New Conventional |
Property History
| Date | Event | Price | Change | Sq Ft Price |
|---|---|---|---|---|
| 07/24/2025 07/24/25 | Sold | -- | -- | -- |
| 06/25/2025 06/25/25 | Pending | -- | -- | -- |
| 06/03/2025 06/03/25 | For Sale | $280,000 | +83.6% | $134 / Sq Ft |
| 03/26/2025 03/26/25 | Sold | -- | -- | -- |
| 03/14/2025 03/14/25 | Pending | -- | -- | -- |
| 03/13/2025 03/13/25 | For Sale | $152,500 | -4.7% | $111 / Sq Ft |
| 08/18/2022 08/18/22 | Sold | -- | -- | -- |
| 04/18/2022 04/18/22 | Pending | -- | -- | -- |
| 04/13/2022 04/13/22 | For Sale | $160,000 | -- | $171 / Sq Ft |
Tax History Compared to Growth
Tax History
| Year | Tax Paid | Tax Assessment Tax Assessment Total Assessment is a certain percentage of the fair market value that is determined by local assessors to be the total taxable value of land and additions on the property. | Land | Improvement |
|---|---|---|---|---|
| 2024 | $1,751 | $24,559 | $2,305 | $22,254 |
| 2023 | $1,708 | $24,559 | $1,721 | $22,838 |
| 2022 | $1,404 | $18,430 | $3,164 | $15,266 |
| 2021 | $1,398 | $18,430 | $3,164 | $15,266 |
| 2020 | $1,440 | $18,473 | $3,164 | $15,309 |
| 2019 | $1,418 | $18,473 | $3,164 | $15,309 |
| 2018 | $1,451 | $18,361 | $3,043 | $15,318 |
| 2017 | $1,448 | $18,361 | $3,043 | $15,318 |
| 2016 | $1,448 | $17,901 | $2,544 | $15,357 |
| 2014 | $1,376 | $17,380 | $2,470 | $14,910 |
Agents Affiliated with this Home
-
Ted Frerking
T
Seller's Agent in 2025
Ted Frerking
Keller Williams Platinum Prtnr
(816) 509-8855
2 in this area
20 Total Sales
-
Traci Bertz

Seller's Agent in 2025
Traci Bertz
United Real Estate Kansas City
(816) 807-9559
1 in this area
77 Total Sales
-
Todd Bertz
T
Seller Co-Listing Agent in 2025
Todd Bertz
United Real Estate Kansas City
(816) 519-3197
1 in this area
30 Total Sales
-
Terry Christensen

Buyer's Agent in 2025
Terry Christensen
RE/MAX Elite, REALTORS
(816) 698-6878
1 in this area
34 Total Sales
-
Jan Jordan

Seller's Agent in 2022
Jan Jordan
Keller Williams Platinum Prtnr
(816) 510-4851
1 in this area
20 Total Sales
-
Kasie Humphrey

Buyer's Agent in 2022
Kasie Humphrey
1st Class Real Estate KC
(816) 668-0642
1 in this area
37 Total Sales
Map
Source: Heartland MLS
MLS Number: 2553684
APN: 27-720-03-43-00-0-00-000
- 3001 S Hardy Ave
- 3016 S Northern Blvd
- 2929 S Northern Blvd
- 2911 S Northern Blvd
- 10804 E 31st St S
- 3214 S Hawthorne Ave
- 10621 E 32nd St S
- 3121 S Sheley Rd
- 2731 S Northern Blvd
- 10100 E Sheley Rd
- 3021 Appleton Ave
- 11312 E Sheley Rd
- 10412 E 26th St S
- 10816 E 27th St S
- 2710 S Claremont Ave
- 2544 S Overton Ave
- 2625 S Arlington Ave
- 9120 E 31st St
- 2512 S Evanston Ave
- 2700 Englewood Terrace






