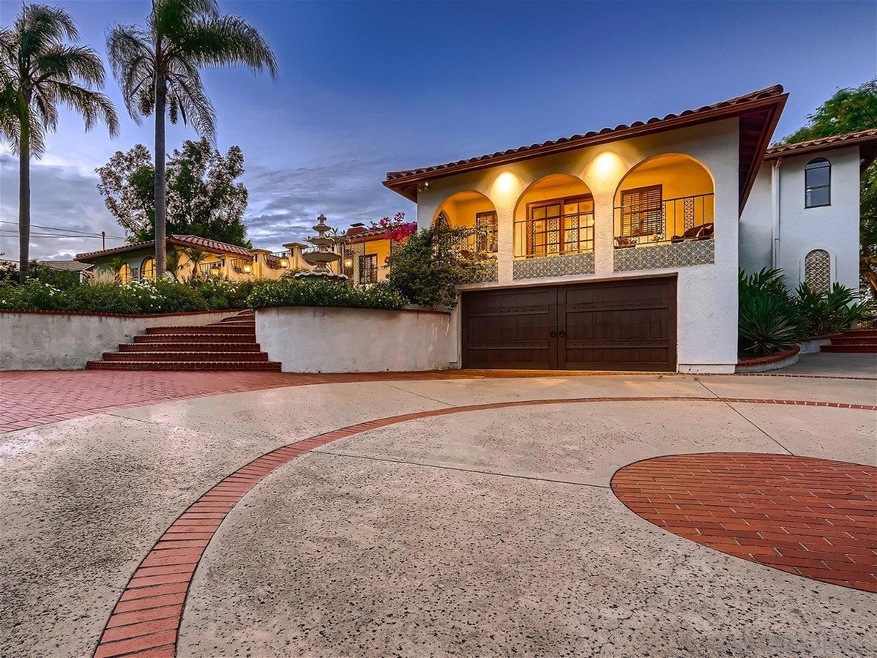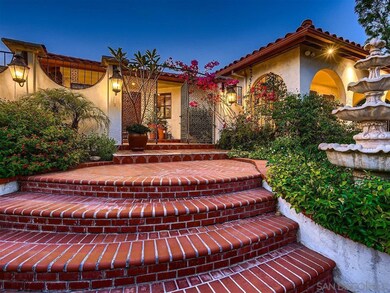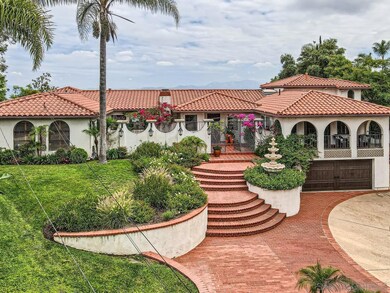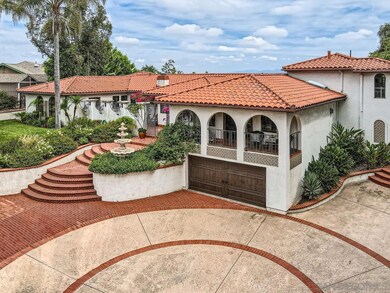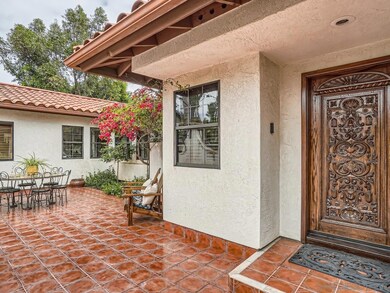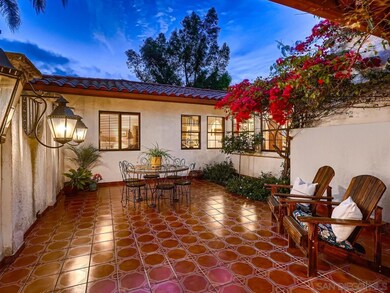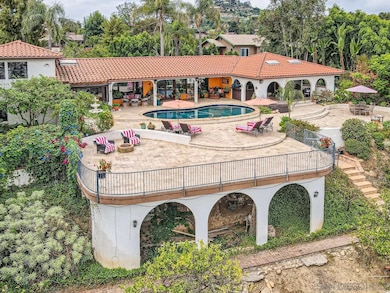
10300 Fuerte Dr La Mesa, CA 91941
Casa de Oro-Mount Helix NeighborhoodHighlights
- Art Studio
- Cabana
- Panoramic View
- Grossmont High School Rated A
- Two Primary Bedrooms
- Main Floor Primary Bedroom
About This Home
As of November 2023STUNNING Spanish Revival/Mediterranean BEAUTY with PANORAMIC views! The seller modernized this home while staying true to the style and age of the home with amazing detail.You begin with the outstanding curb appeal and entry grounds, then you enter the house through an old-world courtyard with a fabulous sitting area surrounded with lush plants and bougainvillea.After passing through the ornately carved wooden entry door, you are greeted by a custom brick archway framing an extraordinary view to the valley and the hills beyond! Living Room and Dining Room have full length wall windows to take in the never-ending views as well providing an abundance of natural light.Gorgeous dark walnut hardwood floors and old growth heart redwood vaulted ceilings fully complete the aesthetics of these rooms.The Kitchen was completely remodeled with custom hexagonal floor tiles from CeramicaJR, custom marble counters from the Imperial Danby Quarry in Vermont, cherry cabinets,all high-end stainless appliances including a six-burner commercial stove as well as skylights and a full-length bay window, that take in the exceptional views. The primary suite features a large walk-in closet, lovely views and a completely remodeled bath with soaking tub, custom tiled shower, marble topped vanity and custom brick accents throughout, AMAZING! Off of the master is a wood beamed vaulted cabana, featuring a built-in bar with BBQ, mini fridge and custom mosaic backsplash, perfect for year-round entertainment! Or jump in the spa next to the cabana!The back yard is SPECTACULAR w/a gorgeous pebble-tech pool!
Home Details
Home Type
- Single Family
Est. Annual Taxes
- $25,795
Year Built
- Built in 1940
Lot Details
- 0.67 Acre Lot
- Property is Fully Fenced
- Gentle Sloping Lot
Parking
- 1 Car Attached Garage
- Driveway
Property Views
- Panoramic
- City Lights
- Mountain
- Valley
Home Design
- Mediterranean Architecture
- Clay Roof
Interior Spaces
- 3,117 Sq Ft Home
- 2-Story Property
- Living Room with Fireplace
- Formal Dining Room
- Art Studio
Kitchen
- Gas Cooktop
- Dishwasher
- Disposal
Bedrooms and Bathrooms
- 4 Bedrooms
- Primary Bedroom on Main
- Double Master Bedroom
- 4 Full Bathrooms
Laundry
- Laundry Room
- Dryer
Pool
- Cabana
- Black Bottom Pool
- Pebble Pool Finish
- In Ground Pool
- Pool Equipment or Cover
Outdoor Features
- Covered patio or porch
- Shed
Utilities
- Separate Water Meter
Listing and Financial Details
- Assessor Parcel Number 496-080-35-00
Ownership History
Purchase Details
Home Financials for this Owner
Home Financials are based on the most recent Mortgage that was taken out on this home.Purchase Details
Home Financials for this Owner
Home Financials are based on the most recent Mortgage that was taken out on this home.Purchase Details
Home Financials for this Owner
Home Financials are based on the most recent Mortgage that was taken out on this home.Purchase Details
Purchase Details
Home Financials for this Owner
Home Financials are based on the most recent Mortgage that was taken out on this home.Purchase Details
Purchase Details
Home Financials for this Owner
Home Financials are based on the most recent Mortgage that was taken out on this home.Purchase Details
Purchase Details
Similar Homes in La Mesa, CA
Home Values in the Area
Average Home Value in this Area
Purchase History
| Date | Type | Sale Price | Title Company |
|---|---|---|---|
| Grant Deed | -- | Lawyers Title | |
| Grant Deed | -- | Lawyers Title | |
| Quit Claim Deed | -- | None Listed On Document | |
| Grant Deed | $2,100,000 | Corinthian Title Company | |
| Interfamily Deed Transfer | -- | None Available | |
| Grant Deed | $1,180,000 | California Title Company | |
| Interfamily Deed Transfer | -- | None Available | |
| Grant Deed | $685,000 | United Title Company | |
| Deed | $300,000 | -- | |
| Deed | $290,000 | -- |
Mortgage History
| Date | Status | Loan Amount | Loan Type |
|---|---|---|---|
| Open | $972,000 | New Conventional | |
| Previous Owner | $702,500 | No Value Available | |
| Previous Owner | $977,500 | Construction | |
| Previous Owner | $944,000 | New Conventional | |
| Previous Owner | $155,140 | Future Advance Clause Open End Mortgage | |
| Previous Owner | $405,000 | Unknown | |
| Previous Owner | $511,000 | Unknown | |
| Previous Owner | $548,000 | No Value Available | |
| Previous Owner | $213,000 | Credit Line Revolving |
Property History
| Date | Event | Price | Change | Sq Ft Price |
|---|---|---|---|---|
| 11/06/2023 11/06/23 | Sold | $2,100,000 | +5.3% | $674 / Sq Ft |
| 10/07/2023 10/07/23 | Pending | -- | -- | -- |
| 08/11/2023 08/11/23 | For Sale | $1,995,000 | +69.1% | $640 / Sq Ft |
| 06/10/2015 06/10/15 | Sold | $1,180,000 | -5.7% | $348 / Sq Ft |
| 04/26/2015 04/26/15 | Pending | -- | -- | -- |
| 04/08/2015 04/08/15 | For Sale | $1,250,876 | 0.0% | $369 / Sq Ft |
| 03/17/2015 03/17/15 | Pending | -- | -- | -- |
| 01/20/2015 01/20/15 | For Sale | $1,250,876 | -- | $369 / Sq Ft |
Tax History Compared to Growth
Tax History
| Year | Tax Paid | Tax Assessment Tax Assessment Total Assessment is a certain percentage of the fair market value that is determined by local assessors to be the total taxable value of land and additions on the property. | Land | Improvement |
|---|---|---|---|---|
| 2025 | $25,795 | $2,142,000 | $1,326,000 | $816,000 |
| 2024 | $25,795 | $2,100,000 | $1,300,000 | $800,000 |
| 2023 | $16,866 | $1,363,107 | $577,587 | $785,520 |
| 2022 | $16,582 | $1,336,380 | $566,262 | $770,118 |
| 2021 | $16,361 | $1,310,177 | $555,159 | $755,018 |
| 2020 | $16,145 | $1,296,744 | $549,467 | $747,277 |
| 2019 | $15,935 | $1,271,319 | $538,694 | $732,625 |
| 2018 | $15,634 | $1,246,392 | $528,132 | $718,260 |
| 2017 | $15,396 | $1,221,954 | $517,777 | $704,177 |
| 2016 | $14,768 | $1,197,995 | $507,625 | $690,370 |
| 2015 | $10,709 | $858,827 | $250,750 | $608,077 |
| 2014 | $10,504 | $842,005 | $245,839 | $596,166 |
Agents Affiliated with this Home
-
Julie Mills

Seller's Agent in 2023
Julie Mills
LPT Realty,Inc
(619) 992-7113
8 in this area
56 Total Sales
-
Rania Azzazi

Buyer's Agent in 2023
Rania Azzazi
Coldwell Banker Realty
(619) 634-3041
2 in this area
30 Total Sales
-
P
Seller's Agent in 2015
Paul Hahn
Coldwell Banker West
-
S
Seller Co-Listing Agent in 2015
Sarah Cummins
Coldwell Banker West
Map
Source: San Diego MLS
MLS Number: 230015642
APN: 496-080-35
- 10310 Fuerte Dr
- 5030 Helix Terrace
- 1521 Kimberly Woods Dr
- 10160 Vista de la Cruz
- 1345 Hardin Dr
- 20 Lake Helix Dr
- 10660 Snyder Rd
- 4936 Alzeda Dr
- 4816 Redondo Dr
- 9945 Alto Dr
- 797 Laguna Ave
- 4652 Resmar Rd
- 1110 Benjamin Place
- 1440 S Orange Ave Unit 99
- 1440 S Orange Ave Unit 71
- 1440 S Orange Ave
- 1440 S Orange Ave Unit 100
- 1440 S Orange Ave Unit 126
- 1440 S Orange Ave Unit 27
- 1440 S Orange Ave Unit 24
