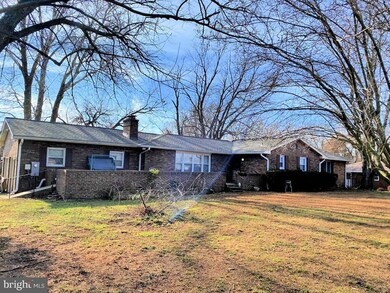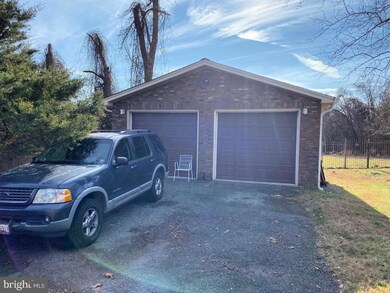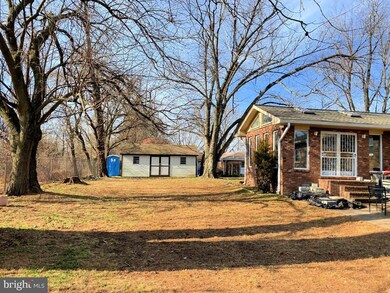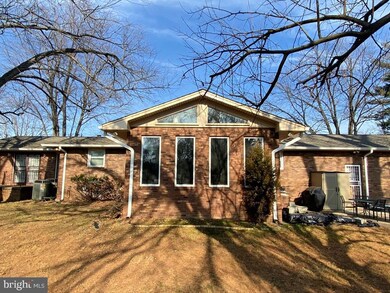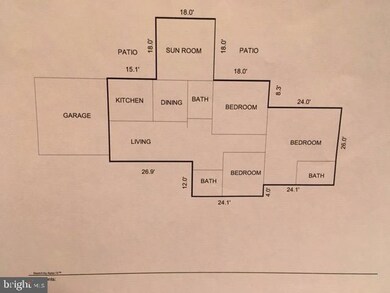
Estimated Value: $602,000 - $670,000
Highlights
- Second Kitchen
- Rambler Architecture
- Main Floor Bedroom
- Traditional Floor Plan
- Wood Flooring
- 2 Fireplaces
About This Home
As of March 2020Back on the market! Buyer got cold feet BEFORE completing a home inspection. Nestled on a little over half an acre, this spacious Bowie rambler has so much to offer, including a detached 2-car garage (perfect for storing tools/equipment or to work on a car or hobby) and an attached 2-car garage! The home also has TWO master suites! The first master has an office/sitting area, walk-in closet, and bathroom with separate shower, jetted tub & double vanity. The second master bedroom has a private bathroom with shower. One of our favorite features of this home, is the bright and airy sunroom, with skylights and access to the backyard. Other main level features include a family room with fireplace, dining room, kitchen, third bedroom and the third full bathroom. The lower level is finished and includes a family room w/fireplace & bar area, as well as a full kitchen(stove, fridge, & dishwasher!), bonus room, full bathroom w/jetted tub and unfinished laundry room. The property also offers a great backyard with patio, 12x24 shed, and large front porch patio.
Home Details
Home Type
- Single Family
Est. Annual Taxes
- $5,325
Year Built
- Built in 1973
Lot Details
- 0.52 Acre Lot
- Back Yard Fenced
- Property is zoned RR
Parking
- 4 Garage Spaces | 2 Direct Access and 2 Detached
- Side Facing Garage
- Garage Door Opener
- Driveway
Home Design
- Rambler Architecture
- Brick Exterior Construction
Interior Spaces
- Property has 2 Levels
- Traditional Floor Plan
- Bar
- Ceiling Fan
- Skylights
- 2 Fireplaces
- Family Room
- Living Room
- Formal Dining Room
- Bonus Room
- Sun or Florida Room
- Partially Finished Basement
Kitchen
- Second Kitchen
- Eat-In Kitchen
- Electric Oven or Range
- Built-In Microwave
- Dishwasher
Flooring
- Wood
- Carpet
- Ceramic Tile
Bedrooms and Bathrooms
- 3 Main Level Bedrooms
- En-Suite Primary Bedroom
- Walk-In Closet
- Soaking Tub
- Walk-in Shower
Laundry
- Laundry Room
- Laundry on lower level
- Dryer
- Washer
Outdoor Features
- Patio
- Shed
Schools
- Ardmore Elementary School
- Ernest Everett Just Middle School
- Charles Herbert Flowers High School
Utilities
- Central Air
- Heating System Uses Oil
- Heat Pump System
- Hot Water Baseboard Heater
- Water Heater
Community Details
- No Home Owners Association
- Willow Grove Subdivision
Listing and Financial Details
- Tax Lot 12
- Assessor Parcel Number 17131544154
Ownership History
Purchase Details
Home Financials for this Owner
Home Financials are based on the most recent Mortgage that was taken out on this home.Purchase Details
Home Financials for this Owner
Home Financials are based on the most recent Mortgage that was taken out on this home.Purchase Details
Purchase Details
Similar Homes in Bowie, MD
Home Values in the Area
Average Home Value in this Area
Purchase History
| Date | Buyer | Sale Price | Title Company |
|---|---|---|---|
| Flores Miguel Angel | $415,000 | Charter Title Llc | |
| Hale | -- | -- | |
| Savoy Herbert V Etal | $295,000 | -- | |
| Proctor Lemuel M | $91,000 | -- |
Mortgage History
| Date | Status | Borrower | Loan Amount |
|---|---|---|---|
| Open | Flores Miguel Angel | $411,000 | |
| Closed | Flores Miguel Angel | $407,483 | |
| Previous Owner | Hale Savoy Patricia A | $151,400 | |
| Previous Owner | Hale Avoy Patricia Ann | $62,500 | |
| Previous Owner | Hale Savoy Patricia Ann | $371,000 | |
| Previous Owner | Hale Savoy Patricia Ann | $281,500 |
Property History
| Date | Event | Price | Change | Sq Ft Price |
|---|---|---|---|---|
| 03/30/2020 03/30/20 | Sold | $415,000 | 0.0% | $110 / Sq Ft |
| 02/05/2020 02/05/20 | Pending | -- | -- | -- |
| 01/17/2020 01/17/20 | For Sale | $415,000 | 0.0% | $110 / Sq Ft |
| 01/08/2020 01/08/20 | Pending | -- | -- | -- |
| 12/28/2019 12/28/19 | For Sale | $415,000 | -- | $110 / Sq Ft |
Tax History Compared to Growth
Tax History
| Year | Tax Paid | Tax Assessment Tax Assessment Total Assessment is a certain percentage of the fair market value that is determined by local assessors to be the total taxable value of land and additions on the property. | Land | Improvement |
|---|---|---|---|---|
| 2024 | $6,637 | $447,067 | $0 | $0 |
| 2023 | $6,318 | $398,400 | $83,700 | $314,700 |
| 2022 | $6,318 | $398,400 | $83,700 | $314,700 |
| 2021 | $6,318 | $398,400 | $83,700 | $314,700 |
| 2020 | $6,340 | $399,900 | $71,800 | $328,100 |
| 2019 | $5,401 | $377,133 | $0 | $0 |
| 2018 | $4,590 | $354,367 | $0 | $0 |
| 2017 | $4,327 | $331,600 | $0 | $0 |
| 2016 | -- | $302,433 | $0 | $0 |
| 2015 | $5,276 | $273,267 | $0 | $0 |
| 2014 | $5,276 | $244,100 | $0 | $0 |
Agents Affiliated with this Home
-
Brendan Spear

Seller's Agent in 2020
Brendan Spear
Caprika Realty
(240) 605-9569
149 Total Sales
-
Mike Mondy

Buyer's Agent in 2020
Mike Mondy
Keller Williams Realty Centre
(301) 675-6355
102 Total Sales
Map
Source: Bright MLS
MLS Number: MDPG554616
APN: 13-1544154
- 10401 Cleary Ln
- 10306 Cleary Ln
- 9808 Bald Hill Rd
- 9905 Rosa Vista Ct
- 3506 Golden Hill Dr
- 3604 Ripplingbrook Ct
- 4216 Lavender Ln
- 9903 Quiet Glen Ct
- 3317 Grayvine Ln
- 9402 Utica Place
- 4106 Lavender Ln
- 9510 Ardwick Ardmore Rd
- 3302 Meadowridge Place
- 10600 Parrish Ln
- 3704 Aynor Dr
- 3044 Mia Ln
- 3038 Mia Ln
- 4029 92nd Ave
- 4016 Ayden Ct
- 10907 Atwell Ave
- 10301 Cleary Ln
- 10211 Cleary Ln
- 10311 Cleary Ln
- 10304 Cleary Ln
- 10201 Cleary Ln
- 10210 Cleary Ln
- 10200 Cleary Ln
- 10402 Cleary Ln
- 10111 Cleary Ln
- 3814 Lottsford Vista Rd
- 10308 Cleary Ln
- 10404 Cleary Ln
- 10405 Cleary Ln
- 10110 Cleary Ln
- 10101 Cleary Ln
- 10406 Cleary Ln
- 10100 Cleary Ln
- 4045 Caribon St
- 4003 Caribon St
- 4009 Caribon St

