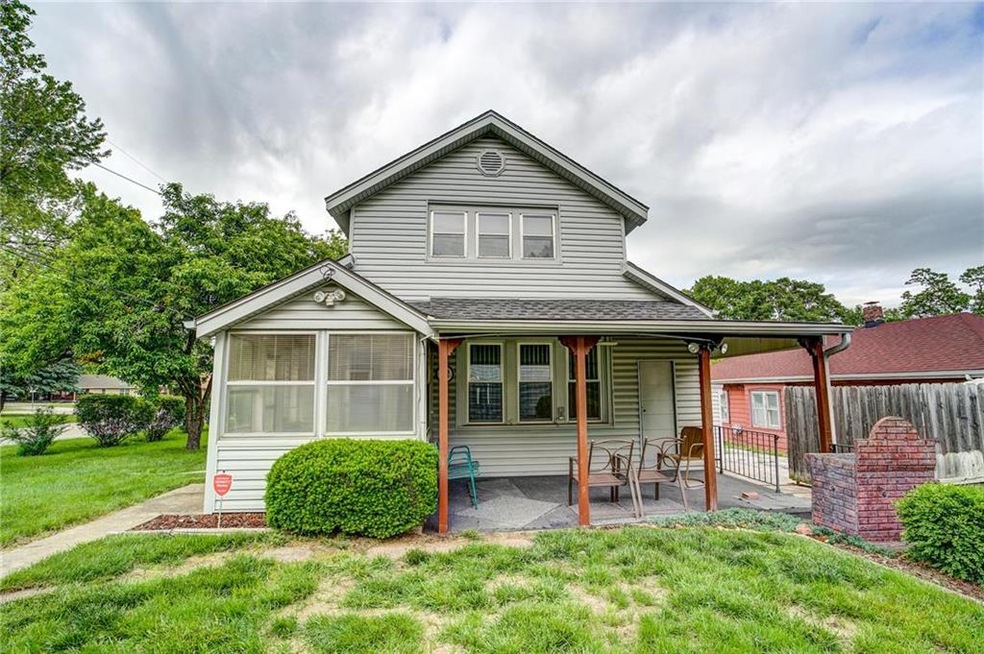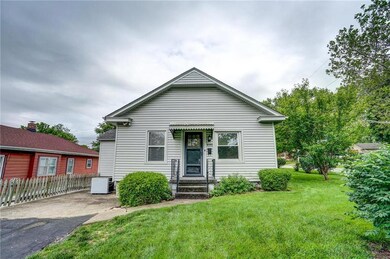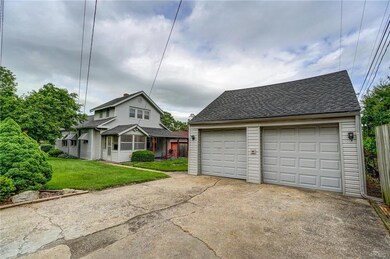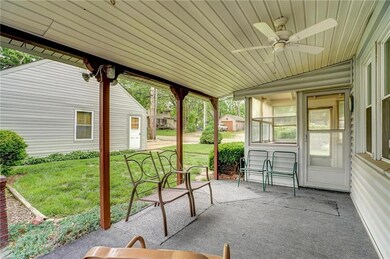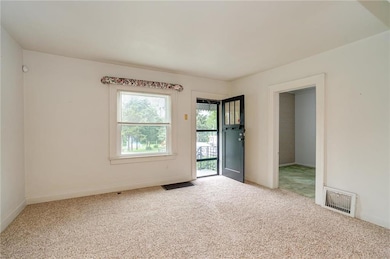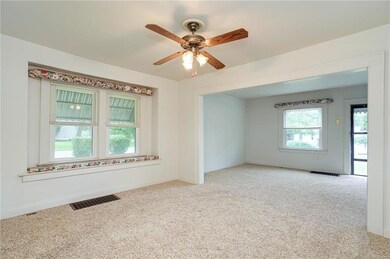
10301 E 10th St S Independence, MO 64053
Mount Washington NeighborhoodEstimated Value: $132,000 - $174,445
Highlights
- Vaulted Ceiling
- Main Floor Primary Bedroom
- Corner Lot
- Traditional Architecture
- Separate Formal Living Room
- Granite Countertops
About This Home
As of July 2019Great place to call home! Must see to appreciate the living space! Enjoy coffee in the cozy breakfast rm and dinners in the formal dining rm. Formal living rm and family rm, which could be used as bedroom. Large bedroom upstairs surrounded by windows w/ attic access for additional storage. So many closets and storage spaces throughout. Nice-sized laundry rm w/ built ins and sink! Enclosed back porch and covered patio to enjoy. Clean/dry basement. Maint-free vinyl siding. Well-preserved lovely home! Less than rent!
Last Agent to Sell the Property
ReeceNichols - Lees Summit License #2004027141 Listed on: 05/24/2019

Home Details
Home Type
- Single Family
Est. Annual Taxes
- $643
Year Built
- Built in 1910
Lot Details
- 4,356 Sq Ft Lot
- Cul-De-Sac
- Corner Lot
- Level Lot
- Many Trees
Parking
- 2 Car Detached Garage
- Garage Door Opener
Home Design
- Traditional Architecture
- Composition Roof
- Vinyl Siding
Interior Spaces
- Wet Bar: Built-in Features, Carpet, Laminate Counters, Shower Over Tub, Ceiling Fan(s), Plantation Shutters
- Built-In Features: Built-in Features, Carpet, Laminate Counters, Shower Over Tub, Ceiling Fan(s), Plantation Shutters
- Vaulted Ceiling
- Ceiling Fan: Built-in Features, Carpet, Laminate Counters, Shower Over Tub, Ceiling Fan(s), Plantation Shutters
- Skylights
- Fireplace
- Some Wood Windows
- Thermal Windows
- Shades
- Plantation Shutters
- Drapes & Rods
- Separate Formal Living Room
- Formal Dining Room
- Screened Porch
- Unfinished Basement
- Basement Cellar
Kitchen
- Breakfast Room
- Gas Oven or Range
- Granite Countertops
- Laminate Countertops
- Disposal
Flooring
- Wall to Wall Carpet
- Linoleum
- Laminate
- Stone
- Ceramic Tile
- Luxury Vinyl Plank Tile
- Luxury Vinyl Tile
Bedrooms and Bathrooms
- 3 Bedrooms
- Primary Bedroom on Main
- Cedar Closet: Built-in Features, Carpet, Laminate Counters, Shower Over Tub, Ceiling Fan(s), Plantation Shutters
- Walk-In Closet: Built-in Features, Carpet, Laminate Counters, Shower Over Tub, Ceiling Fan(s), Plantation Shutters
- 1 Full Bathroom
- Double Vanity
- Bathtub with Shower
Laundry
- Laundry Room
- Laundry on lower level
- Washer
Home Security
- Storm Doors
- Fire and Smoke Detector
Schools
- Sugar Creek Elementary School
- Van Horn High School
Utilities
- Forced Air Heating and Cooling System
Community Details
- Evanston Golf Lands Subdivision
Listing and Financial Details
- Exclusions: Door bell, Attic Fan
- Assessor Parcel Number 27-120-28-07-00-0-00-000
Ownership History
Purchase Details
Purchase Details
Home Financials for this Owner
Home Financials are based on the most recent Mortgage that was taken out on this home.Purchase Details
Similar Homes in Independence, MO
Home Values in the Area
Average Home Value in this Area
Purchase History
| Date | Buyer | Sale Price | Title Company |
|---|---|---|---|
| Jacks David B | -- | None Available | |
| Jacks David B | -- | Kansas City Title Inc | |
| Meadows Nick Allen | -- | -- | |
| Meadows Raymond C | -- | -- |
Mortgage History
| Date | Status | Borrower | Loan Amount |
|---|---|---|---|
| Open | Jacks David B | $33,823 | |
| Open | Jacks David B | $81,607 |
Property History
| Date | Event | Price | Change | Sq Ft Price |
|---|---|---|---|---|
| 07/19/2019 07/19/19 | Sold | -- | -- | -- |
| 06/13/2019 06/13/19 | Pending | -- | -- | -- |
| 05/24/2019 05/24/19 | For Sale | $79,000 | -- | $49 / Sq Ft |
Tax History Compared to Growth
Tax History
| Year | Tax Paid | Tax Assessment Tax Assessment Total Assessment is a certain percentage of the fair market value that is determined by local assessors to be the total taxable value of land and additions on the property. | Land | Improvement |
|---|---|---|---|---|
| 2024 | $1,537 | $21,556 | $1,543 | $20,013 |
| 2023 | $1,499 | $21,556 | $1,108 | $20,448 |
| 2022 | $926 | $12,160 | $2,347 | $9,813 |
| 2021 | $923 | $12,160 | $2,347 | $9,813 |
| 2020 | $830 | $10,651 | $2,347 | $8,304 |
| 2019 | $818 | $10,651 | $2,347 | $8,304 |
| 2018 | $623 | $7,877 | $1,096 | $6,781 |
| 2017 | $554 | $7,877 | $1,096 | $6,781 |
| 2016 | $554 | $6,850 | $1,566 | $5,284 |
| 2014 | $527 | $6,650 | $1,520 | $5,130 |
Agents Affiliated with this Home
-
Kelly Hill Cindy Hill

Seller's Agent in 2019
Kelly Hill Cindy Hill
ReeceNichols - Lees Summit
(816) 935-5551
96 Total Sales
-
Rob Ellerman

Seller Co-Listing Agent in 2019
Rob Ellerman
ReeceNichols - Lees Summit
(816) 304-4434
2 in this area
5,182 Total Sales
-
Britt Bowman

Buyer's Agent in 2019
Britt Bowman
Platinum Realty LLC
(816) 305-5752
1 in this area
44 Total Sales
Map
Source: Heartland MLS
MLS Number: 2167983
APN: 27-120-28-07-00-0-00-000
- 817 S Hardy Ave
- 819 S Huttig Ave
- 816 S Lake Dr
- 807 S Fairview Ave
- 816 S Huttig Ave
- 636 S Ash Ave
- 628 S Huttig Ave
- 1313 S Franklin Ave
- 1506 S Ash Ave
- 10901 E Truman Rd
- 720 S Overton Ave
- 809 S Carlisle Ave
- 611 S Overton Ave
- 536 S Huttig Ave
- 624 S Arlington Ave
- 540 S Ash Ave
- 1610 S Northern Blvd
- 1621 S Hedges Ave
- 9617 E Independence Ave
- 574 S Overton Ave
- 10301 E 10th St S
- 10303 E 10th St S
- 10223 E 10th St S
- 10305 E 10th St S
- 10300 E 11th St S
- 10217 E 10th St S
- 10150 E Golf Ave
- 10302 E 10th St S
- 10304 E 10th St S
- 10224 E 11th St S
- 10316 E 11th St S
- 10310 E 11th St S
- 10309 E 10th St S
- 11th S E 11th St
- 10148 E Golf Ave
- 10211 E 10th St S
- 10146 E Golf Ave
- 10143 E Golf Ave
- 1100 S Ash Ave
- 10144 E Golf Ave
