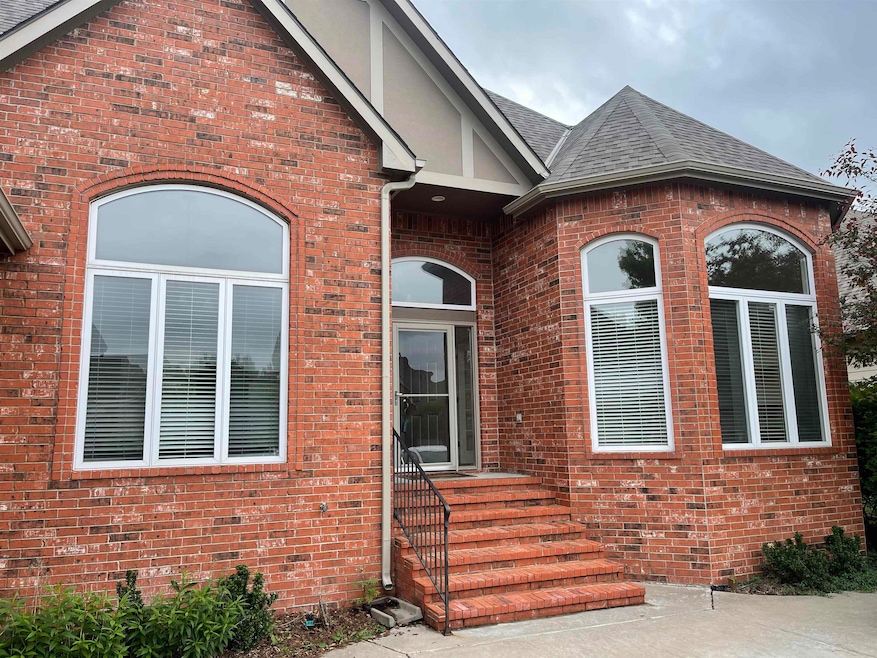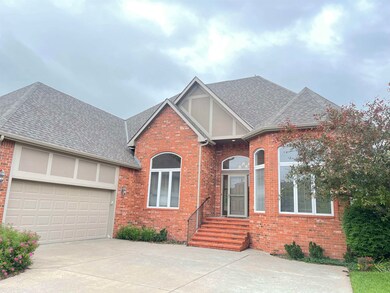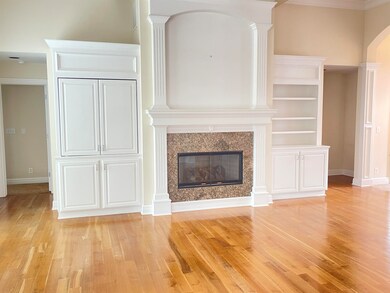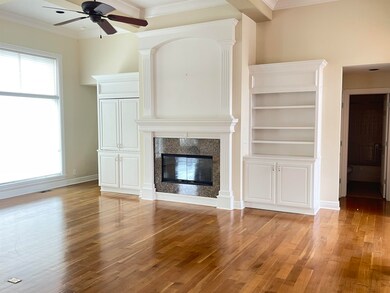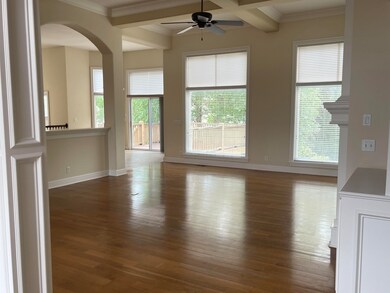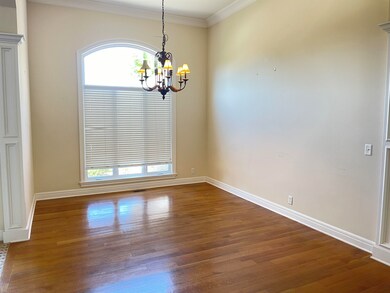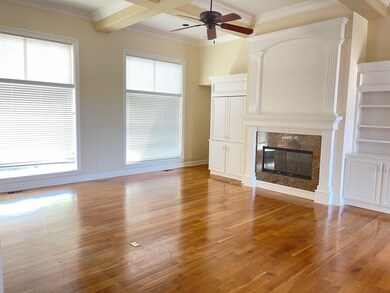
10301 E Bronco St Wichita, KS 67206
Northeast Wichita NeighborhoodEstimated Value: $435,000 - $567,426
Highlights
- Deck
- Ranch Style House
- Granite Countertops
- Family Room with Fireplace
- Wood Flooring
- Formal Dining Room
About This Home
As of July 2022Beautiful Patio/Garden Home in the desirable Remington Patio Home Community. Location, location, location. Large Master bedroom, Formal Dining and breakfast nook/eating space in the Kitchen, living Room with Fireplace on main floor. Main floor has a 2nd bedroom/office with a hidden Murphy bed--just move the bookshelves and there is the bed! Very cool!! Live on the main floor and your children can come visit and live in the lower level! Lots of natural light throughout the home. Laundry room with sink on main floor with extra cabinets. This home has storage. In every room, hallway, laundry room, under island, in kitchen, garage, basement. If you are coming from a large home with all your wonderful possessions--this home has a place for them. Basement features 3 large bedrooms, large Family room with fireplace, wet bar area and 2 more full bathrooms. Home has a mid-level walkout. The 2-car garage is oversized and has a side entry. Built in workshop in garage. Previous owner could park 3 cars in the garage. (one was little!)
Last Agent to Sell the Property
Berkshire Hathaway PenFed Realty License #00223624 Listed on: 06/01/2022
Home Details
Home Type
- Single Family
Est. Annual Taxes
- $5,639
Year Built
- Built in 2005
Lot Details
- 10,140 Sq Ft Lot
- Wrought Iron Fence
HOA Fees
- $140 Monthly HOA Fees
Home Design
- Ranch Style House
- Patio Home
- Frame Construction
- Composition Roof
Interior Spaces
- Wet Bar
- Ceiling Fan
- Multiple Fireplaces
- Decorative Fireplace
- Attached Fireplace Door
- Gas Fireplace
- Window Treatments
- Family Room with Fireplace
- Living Room with Fireplace
- Formal Dining Room
- Wood Flooring
Kitchen
- Breakfast Bar
- Oven or Range
- Electric Cooktop
- Range Hood
- Dishwasher
- Kitchen Island
- Granite Countertops
- Disposal
Bedrooms and Bathrooms
- 5 Bedrooms
- Split Bedroom Floorplan
- En-Suite Primary Bedroom
- Walk-In Closet
- 4 Full Bathrooms
- Tile Bathroom Countertop
- Dual Vanity Sinks in Primary Bathroom
- Private Water Closet
- Bathtub
- Shower Only in Primary Bathroom
Laundry
- Laundry Room
- Laundry on main level
- Sink Near Laundry
- 220 Volts In Laundry
Finished Basement
- Walk-Out Basement
- Basement Fills Entire Space Under The House
- Bedroom in Basement
- Finished Basement Bathroom
- Basement Storage
Parking
- 2 Car Attached Garage
- Oversized Parking
- Side Facing Garage
- Garage Door Opener
Outdoor Features
- Deck
- Patio
- Rain Gutters
Schools
- Minneha Elementary School
- Coleman Middle School
- Southeast High School
Utilities
- Forced Air Heating and Cooling System
- Heating System Uses Gas
Community Details
- Association fees include lawn service, snow removal, gen. upkeep for common ar
- $200 HOA Transfer Fee
- Remington Place Subdivision
- Greenbelt
Listing and Financial Details
- Assessor Parcel Number 00522227
Ownership History
Purchase Details
Home Financials for this Owner
Home Financials are based on the most recent Mortgage that was taken out on this home.Purchase Details
Purchase Details
Home Financials for this Owner
Home Financials are based on the most recent Mortgage that was taken out on this home.Similar Homes in Wichita, KS
Home Values in the Area
Average Home Value in this Area
Purchase History
| Date | Buyer | Sale Price | Title Company |
|---|---|---|---|
| Williams Noman L | -- | Security 1St Title | |
| Meeker Joanne M | -- | Sec 1St | |
| Sacks David M | -- | None Available |
Mortgage History
| Date | Status | Borrower | Loan Amount |
|---|---|---|---|
| Previous Owner | Sacks David M | $200,000 | |
| Previous Owner | Ron Peake Doalgn Build Inc | $25,600 |
Property History
| Date | Event | Price | Change | Sq Ft Price |
|---|---|---|---|---|
| 07/18/2022 07/18/22 | Sold | -- | -- | -- |
| 06/29/2022 06/29/22 | Pending | -- | -- | -- |
| 06/17/2022 06/17/22 | Price Changed | $498,500 | -4.1% | $113 / Sq Ft |
| 06/10/2022 06/10/22 | Price Changed | $520,000 | -5.5% | $118 / Sq Ft |
| 06/01/2022 06/01/22 | For Sale | $550,000 | -- | $125 / Sq Ft |
Tax History Compared to Growth
Tax History
| Year | Tax Paid | Tax Assessment Tax Assessment Total Assessment is a certain percentage of the fair market value that is determined by local assessors to be the total taxable value of land and additions on the property. | Land | Improvement |
|---|---|---|---|---|
| 2023 | $6,465 | $57,978 | $10,661 | $47,317 |
| 2022 | $5,888 | $51,877 | $10,051 | $41,826 |
| 2021 | $5,646 | $48,945 | $7,257 | $41,688 |
| 2020 | $5,669 | $48,945 | $7,257 | $41,688 |
| 2019 | $6,780 | $48,945 | $7,257 | $41,688 |
| 2018 | $7,945 | $47,518 | $3,703 | $43,815 |
| 2017 | $7,734 | $0 | $0 | $0 |
| 2016 | $7,379 | $0 | $0 | $0 |
| 2015 | $7,492 | $0 | $0 | $0 |
| 2014 | $7,242 | $0 | $0 | $0 |
Agents Affiliated with this Home
-
Lewjene Schnieder

Seller's Agent in 2022
Lewjene Schnieder
Berkshire Hathaway PenFed Realty
(316) 734-6785
5 in this area
67 Total Sales
-
Julia Shetlar

Buyer's Agent in 2022
Julia Shetlar
Berkshire Hathaway PenFed Realty
(316) 650-2423
15 in this area
89 Total Sales
Map
Source: South Central Kansas MLS
MLS Number: 612222
APN: 112-09-0-21-01-007.18
- 10302 E Bronco St
- 10107 E Churchill St
- 10801 E Glengate Cir
- 1834 N Cranbrook St
- 2331 N Regency Lakes Ct
- 1651 N Red Oaks St
- 1810 N Veranda St
- 10507 E Mainsgate St
- 10924 E Steeplechase Ct
- 2514 N Lindberg St
- 9400 E Wilson Estates Pkwy
- 2518 N Cranbrook St
- 2501 N Fox Run
- 10107 E Windemere Cir
- 1620 N Veranda St
- 9322 E Bent Tree Cir
- 2310 N Greenleaf St
- 2530 N Greenleaf Ct
- 2565 N Greenleaf Ct
- 9130 E Woodspring St
- 10301 E Bronco St
- 10213 E Bronco St
- 10305 E Bronco St
- 10302 E Shadybrook St
- 10306 E Shadybrook St
- 10212 E Shadybrook St
- 10214 E Bronco St
- 10306 E Bronco St
- 10208 E Shadybrook St
- 10210 E Bronco St
- 10205 E Bronco St
- 2034 N Lindberg St
- 10206 E Bronco St
- 10314 E Bronco St
- 2030 N Lindberg St
- 10209 E Shadybrook St
- 10201 E Bronco St
- 10303 E Shadybrook St
- 10204 E Shadybrook St
- 10205 E Shadybrook St
