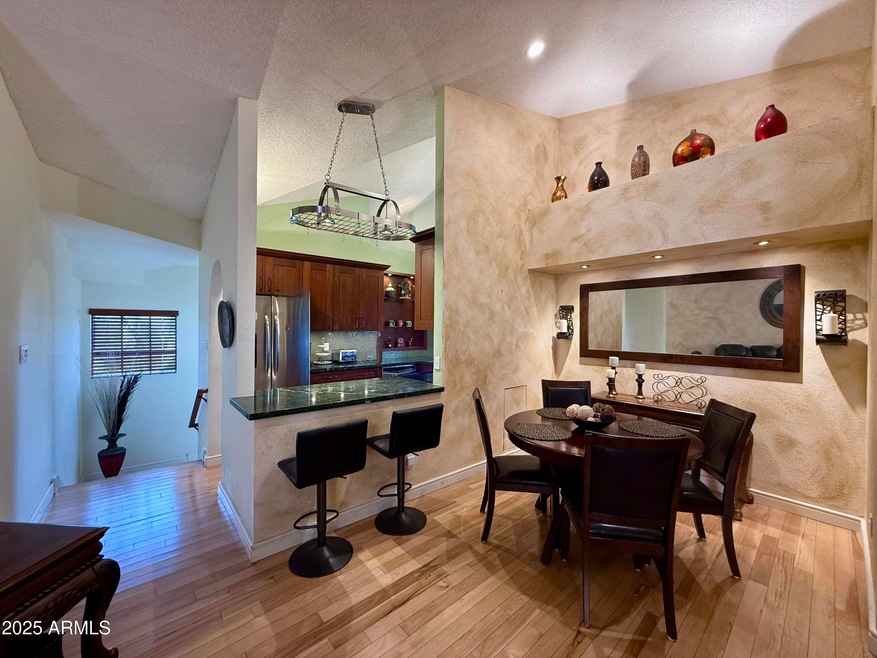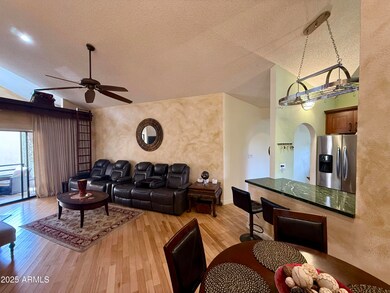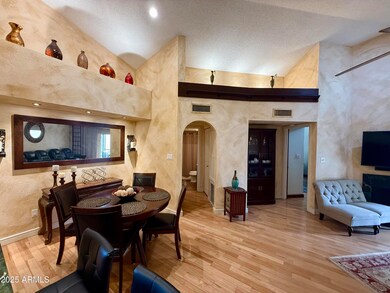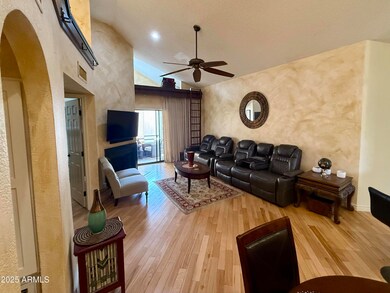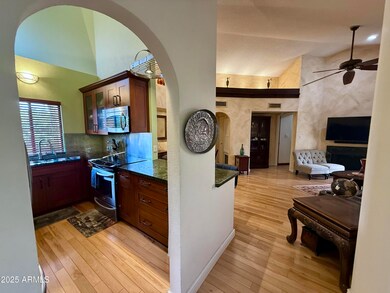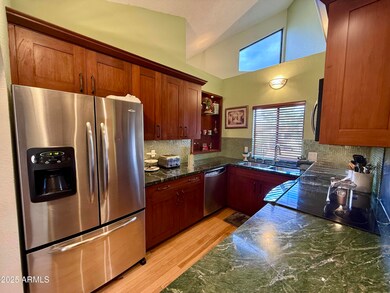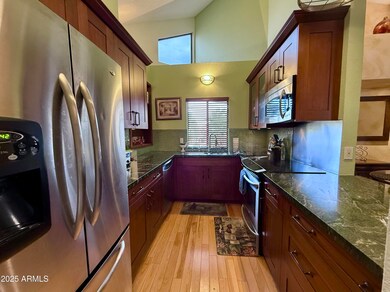10301 N 70th St Unit 225 Paradise Valley, AZ 85253
Highlights
- Heated Spa
- Vaulted Ceiling
- Furnished
- Cherokee Elementary School Rated A
- Wood Flooring
- Granite Countertops
About This Home
Fully furnished 2 bed, 2 bath second-floor condo in the heart of Paradise Valley/Scottsdale. This home features vaulted ceilings, wood floors, granite countertops, cherry wood cabinets, and abundant natural light. The living room includes a flat-screen TV and ceiling fan, while the kitchen comes fully stocked with cookware, filtered water, and essentials. Both bedrooms have walk-in closets; the primary has a queen bed, the second a full bed. Enjoy two covered balconies—one with cozy seating and sunshade, the other with an outdoor TV. Community amenities include a heated pool and spa. Walk to Starbucks, Fry's, Total Wine, restaurants, and more. Easy access to Scottsdale Quarter, golf, and hiking
Last Listed By
Realty ONE Group Brokerage Phone: 567.674.4527 License #SA687442000 Listed on: 05/25/2025
Condo Details
Home Type
- Condominium
Est. Annual Taxes
- $718
Year Built
- Built in 1988
Lot Details
- Desert faces the front of the property
- Grass Covered Lot
Home Design
- Wood Frame Construction
- Tile Roof
- Stucco
Interior Spaces
- 1,088 Sq Ft Home
- 2-Story Property
- Furnished
- Vaulted Ceiling
- Ceiling Fan
- Double Pane Windows
- Solar Screens
- Family Room with Fireplace
Kitchen
- Breakfast Bar
- Built-In Microwave
- Granite Countertops
Flooring
- Wood
- Tile
Bedrooms and Bathrooms
- 2 Bedrooms
- Primary Bathroom is a Full Bathroom
- 2 Bathrooms
- Double Vanity
- Bidet
Laundry
- Laundry in unit
- Stacked Washer and Dryer
Parking
- 1 Carport Space
- Assigned Parking
- Unassigned Parking
Pool
- Heated Spa
- Heated Pool
- Fence Around Pool
Outdoor Features
- Balcony
- Covered patio or porch
Location
- Property is near a bus stop
Schools
- Cherokee Elementary School
- Cocopah Middle School
- Chaparral High School
Utilities
- Central Air
- Heating unit installed on the ceiling
- High Speed Internet
- Cable TV Available
Listing and Financial Details
- Property Available on 6/2/25
- 6-Month Minimum Lease Term
- Tax Lot 225
- Assessor Parcel Number 175-49-082
Community Details
Overview
- No Home Owners Association
- Joshua Tree Condominiums Subdivision
Recreation
- Heated Community Pool
- Community Spa
- Bike Trail
Pet Policy
- No Pets Allowed
Map
Source: Arizona Regional Multiple Listing Service (ARMLS)
MLS Number: 6869279
APN: 175-49-082
- 7008 E Gold Dust Ave Unit 136
- 7008 E Gold Dust Ave Unit 234
- 6940 E Cochise Rd Unit 1027
- 6940 E Cochise Rd Unit 1011
- 6945 E Cochise Rd Unit 117
- 6945 E Cochise Rd Unit 108
- 6885 E Cochise Rd Unit 129
- 6885 E Cochise Rd Unit 127
- 6885 E Cochise Rd Unit 219
- 10444 N 69th St Unit 224
- 10444 N 69th St Unit 128
- 9990 N Scottsdale Rd Unit 2042
- 9990 N Scottsdale Rd Unit 2020
- 9990 N Scottsdale Rd Unit 1006
- 7129 E Caron Dr
- 6852 E Fanfol Dr
- 6718 E Caron Dr
- 6614 E North Ln
- 6615 E Shea Blvd
- 10410 N 74th Place
