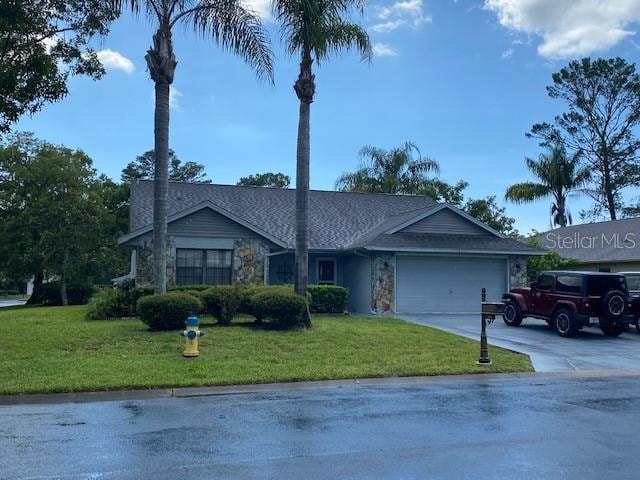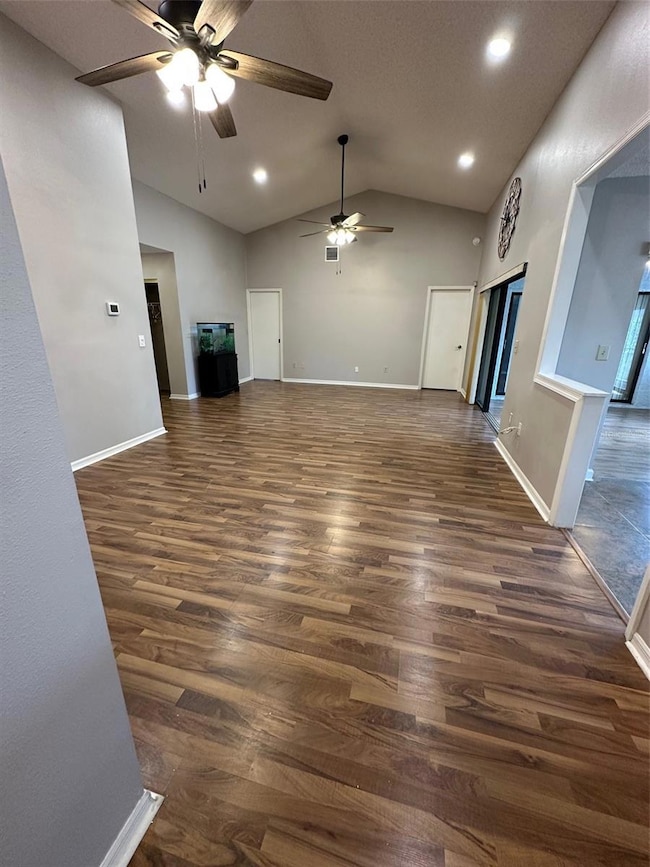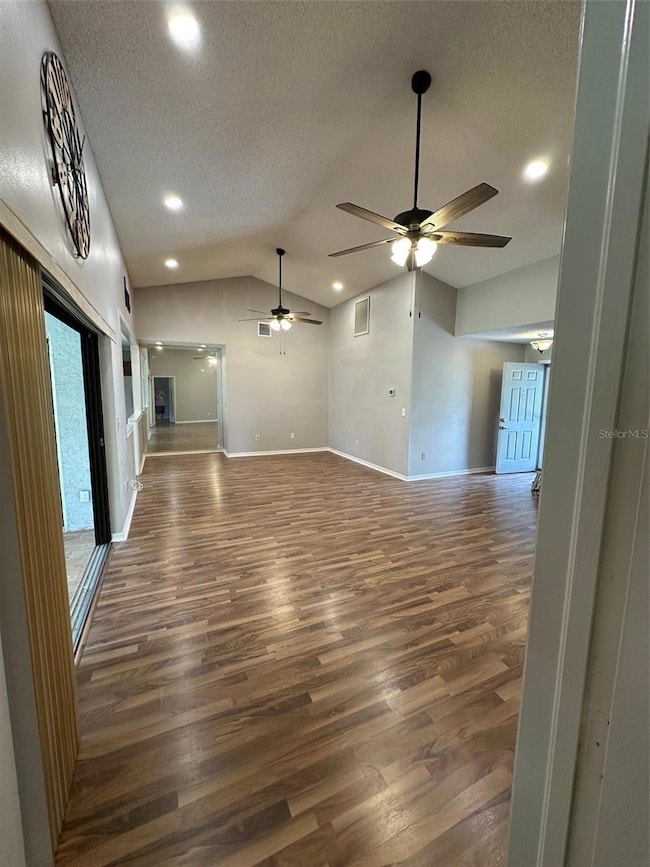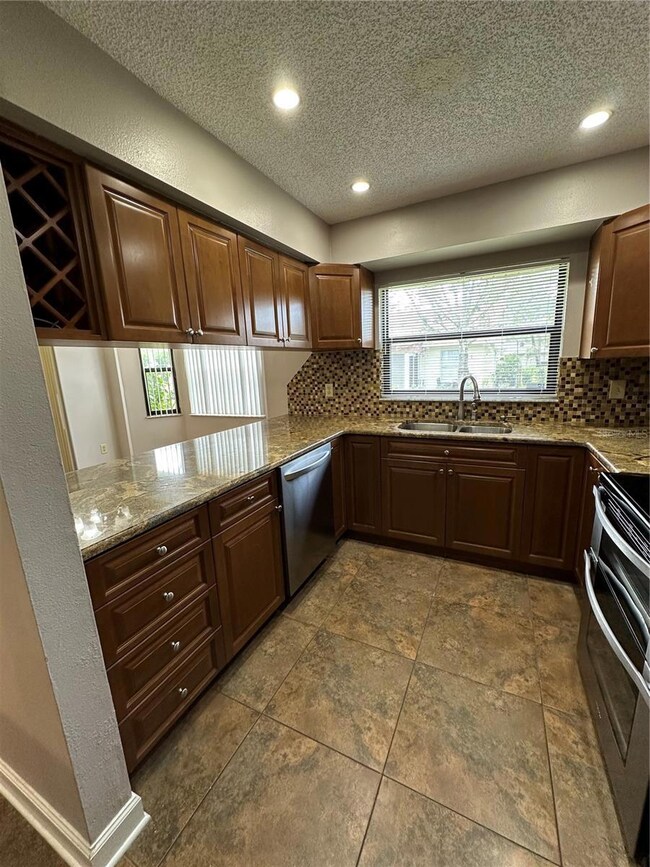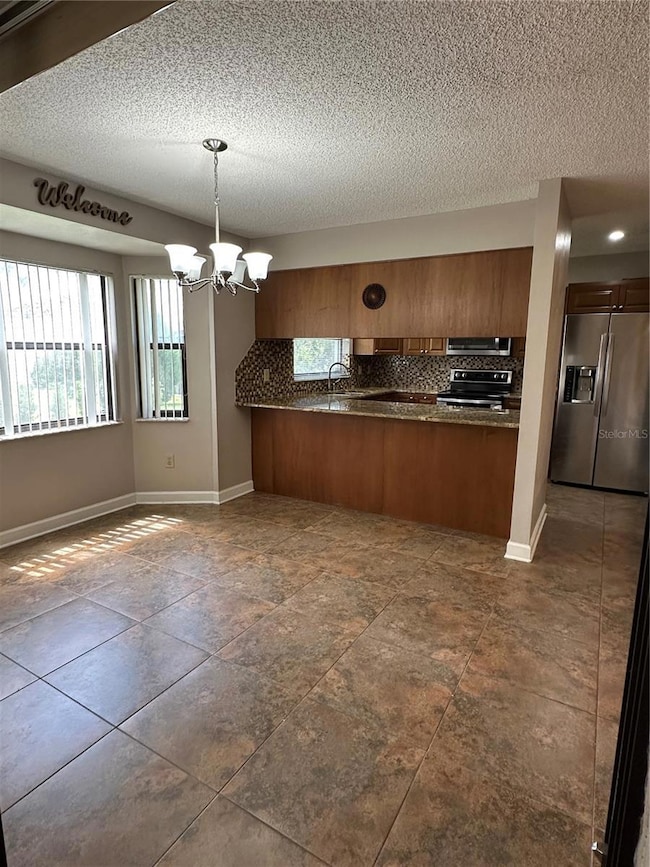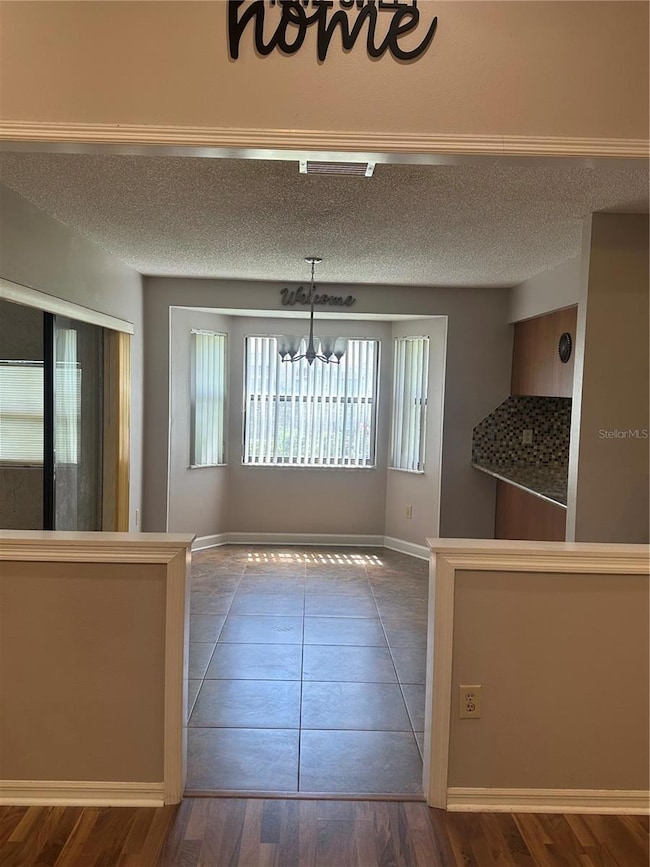
10301 Ravines Dr New Port Richey, FL 34654
River Ridge NeighborhoodEstimated payment $2,197/month
Highlights
- Popular Property
- Open Floorplan
- Vaulted Ceiling
- Golf Course Community
- Clubhouse
- Traditional Architecture
About This Home
Welcome to this pristine 2-bedroom, 2-bathroom corner lot home located in the sought -after neighborhood of Hunt Ridge in River Ridge. Featuring a spacious bonus room that can easily be converted into a third bedroom, home office, or den - this home offers flexibility to suit your needs. Enjoy cooking and entertaining in the well appointed kitchen with rich wood cabinetry, gleaming granite countertops, and newer stainless steel appliances. The open concept floor plan is ideal for gatherings. Spacious living room with vaulted ceiling is large enough to include a lounge or bar area. Additional highlights include a large utility/laundry room with brand-new cabinetry, expansive walk-in closets in both bedrooms, and a mix of easy-care tile and laminate flooring throughout. The home was recently equipped with a new roof, HVAC system, and water heater. Situated on a corner lot, this property offers plenty of parking and outdoor space. Enjoy the convenience of low HOA fees that include lawn maintenance, irrigation, and trash service. HOA fee also includes activities at the clubhouse. Just minutes from shopping with easy commute to Clearwater Beach and Tampa, the location can't be beat. Great neighborhood for seasonal residents. Don't miss your chance to own this beautiful home - schedule your showing today before it's gone!
Last Listed By
PARADISE WEST REALTY, INC Brokerage Phone: 727-863-4567 License #351940 Listed on: 06/09/2025
Home Details
Home Type
- Single Family
Est. Annual Taxes
- $4,099
Year Built
- Built in 1989
Lot Details
- 7,466 Sq Ft Lot
- South Facing Home
- Corner Lot
- Oversized Lot
- Irregular Lot
- Irrigation Equipment
- Cleared Lot
- Landscaped with Trees
- Property is zoned PUD
HOA Fees
- $157 Monthly HOA Fees
Parking
- 2 Car Attached Garage
- Parking Pad
- Garage Door Opener
- Driveway
Home Design
- Traditional Architecture
- Block Foundation
- Slab Foundation
- Shingle Roof
- Vinyl Siding
- Stucco
Interior Spaces
- 1,702 Sq Ft Home
- 1-Story Property
- Open Floorplan
- Vaulted Ceiling
- Ceiling Fan
- Entrance Foyer
- Separate Formal Living Room
- Formal Dining Room
- Bonus Room
- Inside Utility
- Fire and Smoke Detector
Kitchen
- Breakfast Bar
- Cooktop with Range Hood
- Recirculated Exhaust Fan
- Microwave
- Dishwasher
- Stone Countertops
- Solid Wood Cabinet
- Disposal
Flooring
- Laminate
- Tile
Bedrooms and Bathrooms
- 2 Bedrooms
- Split Bedroom Floorplan
- En-Suite Bathroom
- Walk-In Closet
- 2 Full Bathrooms
- Shower Only
Laundry
- Laundry Room
- Dryer
- Washer
Eco-Friendly Details
- Energy-Efficient Appliances
- Energy-Efficient HVAC
- Energy-Efficient Lighting
- Energy-Efficient Roof
- Energy-Efficient Thermostat
Location
- Property is near a golf course
Schools
- Cypress Elementary School
- River Ridge Middle School
- River Ridge High School
Utilities
- Central Heating and Cooling System
- Heat Pump System
- Thermostat
- Underground Utilities
- Water Filtration System
- High-Efficiency Water Heater
- Water Softener
- High Speed Internet
- Phone Available
- Cable TV Available
Listing and Financial Details
- Visit Down Payment Resource Website
- Tax Lot 61
- Assessor Parcel Number 31-25-17-0110-00000-0610
Community Details
Overview
- Association fees include common area taxes, escrow reserves fund, ground maintenance, sewer
- Andrew George Association, Phone Number (727) 726-8000
- Hunt Ridge Subdivision
- The community has rules related to deed restrictions, allowable golf cart usage in the community
Amenities
- Clubhouse
Recreation
- Golf Course Community
Map
Home Values in the Area
Average Home Value in this Area
Tax History
| Year | Tax Paid | Tax Assessment Tax Assessment Total Assessment is a certain percentage of the fair market value that is determined by local assessors to be the total taxable value of land and additions on the property. | Land | Improvement |
|---|---|---|---|---|
| 2024 | $4,099 | $270,661 | $40,841 | $229,820 |
| 2023 | $4,122 | $278,106 | $35,621 | $242,485 |
| 2022 | $3,340 | $228,244 | $29,801 | $198,443 |
| 2021 | $2,877 | $169,149 | $20,593 | $148,556 |
| 2020 | $997 | $92,810 | $15,418 | $77,392 |
| 2019 | $968 | $90,730 | $0 | $0 |
| 2018 | $981 | $91,527 | $0 | $0 |
| 2017 | $2,067 | $117,238 | $14,158 | $103,080 |
| 2016 | $1,861 | $104,054 | $14,158 | $89,896 |
| 2015 | $856 | $82,728 | $0 | $0 |
| 2014 | $827 | $85,513 | $14,158 | $71,355 |
Property History
| Date | Event | Price | Change | Sq Ft Price |
|---|---|---|---|---|
| 06/09/2025 06/09/25 | For Sale | $319,999 | -- | $188 / Sq Ft |
Purchase History
| Date | Type | Sale Price | Title Company |
|---|---|---|---|
| Warranty Deed | $133,000 | Attorney | |
| Quit Claim Deed | -- | None Available | |
| Warranty Deed | $137,000 | Galaxy Title Agency Llc |
Mortgage History
| Date | Status | Loan Amount | Loan Type |
|---|---|---|---|
| Open | $73,000 | New Conventional | |
| Previous Owner | $121,234 | FHA | |
| Previous Owner | $134,883 | FHA | |
| Previous Owner | $107,250 | Stand Alone First | |
| Previous Owner | $78,000 | New Conventional |
Similar Homes in New Port Richey, FL
Source: Stellar MLS
MLS Number: W7876294
APN: 31-25-17-0110-00000-0610
- 7208 Baltusrol Dr
- 10321 Ravines Dr
- 7125 Silverwood Dr
- 7402 America Way
- 7420 Goldeneye Dr Unit 2
- 7039 Woodibis Dr
- 7427 Baltusrol Dr
- 7222 Auburn Ln
- 10319 Widgeon Way
- 7211 Red Oak Loop
- 7530 Roy Ct
- 7536 Roland Ct
- 7703 Rockville Ct
- 7090 Red Oak Loop
- 0 Red Oak Loop
- 10806 Brookhaven Dr
- 7635 Bloomingdale Dr
- 7633 Piping Rock Ct
- 6604 Rosemont Ct
- 10908 Claymont Dr
