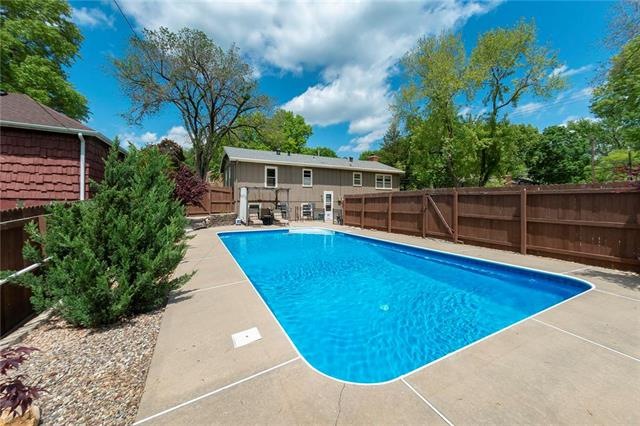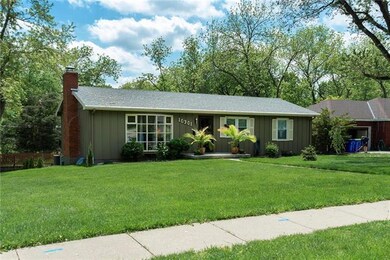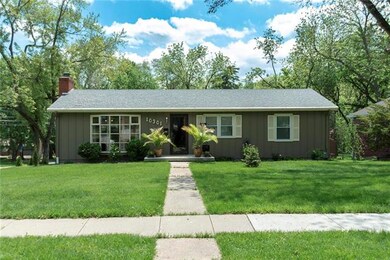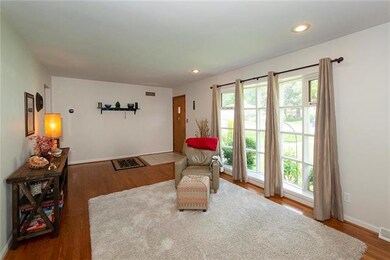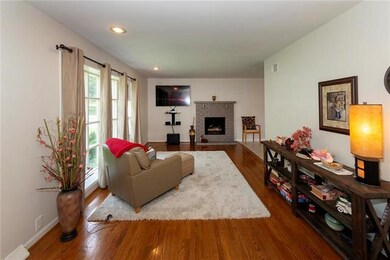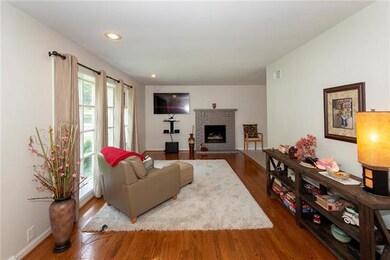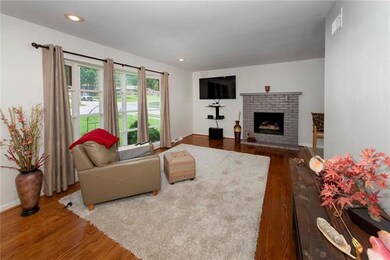
10301 W 69th Terrace Shawnee, KS 66203
Highlights
- In Ground Pool
- Vaulted Ceiling
- Corner Lot
- Recreation Room
- Traditional Architecture
- Granite Countertops
About This Home
As of October 2021Cute Shawnee Ranch W/ Backyard Oasis! Well Maintained & Updated Home on Quiet Cul-de-sac! Newer Roof, A/C, Garage Doors & Tile in Basement; Completely Remodeled Full Bathroom w/Travertine Tile; Fresh Interior Paint; Large living room, gas fireplace w/hardwoods and bay window, perfect for watching the snow fall after a summer by the pool. Finished Basement with Spacious Family Room & Half Bath; Backyard Oasis Features Inground Pool, Patio & Privacy Fence! Thank you and your buyers so much great interest in our listing. We have an offer and several possibly on their way. Offer will be presented tomorrow May 16th around 8:00 pm, so please submit your highest and best offer by May 16th no later than 6:00 pm. Good luck to you and your buyers! Thank You!
Last Agent to Sell the Property
Keller Williams Realty Partners Inc. License #SP00225054 Listed on: 05/15/2019

Home Details
Home Type
- Single Family
Est. Annual Taxes
- $2,458
Year Built
- Built in 1960
Lot Details
- 0.26 Acre Lot
- Cul-De-Sac
- Privacy Fence
- Corner Lot
Parking
- 2 Car Attached Garage
- Rear-Facing Garage
Home Design
- Traditional Architecture
- Composition Roof
- Board and Batten Siding
Interior Spaces
- Wet Bar: Ceramic Tiles, Shower Over Tub, Carpet, Ceiling Fan(s), Pantry, Fireplace, Hardwood
- Built-In Features: Ceramic Tiles, Shower Over Tub, Carpet, Ceiling Fan(s), Pantry, Fireplace, Hardwood
- Vaulted Ceiling
- Ceiling Fan: Ceramic Tiles, Shower Over Tub, Carpet, Ceiling Fan(s), Pantry, Fireplace, Hardwood
- Skylights
- Gas Fireplace
- Shades
- Plantation Shutters
- Drapes & Rods
- Family Room
- Living Room with Fireplace
- Combination Kitchen and Dining Room
- Recreation Room
Kitchen
- Built-In Range
- Recirculated Exhaust Fan
- Dishwasher
- Granite Countertops
- Laminate Countertops
- Disposal
Flooring
- Wall to Wall Carpet
- Linoleum
- Laminate
- Stone
- Ceramic Tile
- Luxury Vinyl Plank Tile
- Luxury Vinyl Tile
Bedrooms and Bathrooms
- 3 Bedrooms
- Cedar Closet: Ceramic Tiles, Shower Over Tub, Carpet, Ceiling Fan(s), Pantry, Fireplace, Hardwood
- Walk-In Closet: Ceramic Tiles, Shower Over Tub, Carpet, Ceiling Fan(s), Pantry, Fireplace, Hardwood
- Double Vanity
- Ceramic Tiles
Finished Basement
- Basement Fills Entire Space Under The House
- Laundry in Basement
Home Security
- Storm Windows
- Storm Doors
Outdoor Features
- In Ground Pool
- Enclosed patio or porch
Schools
- Nieman Elementary School
- Sm North High School
Utilities
- Forced Air Heating and Cooling System
Community Details
- Western View Subdivision
Listing and Financial Details
- Assessor Parcel Number QP84500001-0012
Ownership History
Purchase Details
Home Financials for this Owner
Home Financials are based on the most recent Mortgage that was taken out on this home.Purchase Details
Home Financials for this Owner
Home Financials are based on the most recent Mortgage that was taken out on this home.Purchase Details
Home Financials for this Owner
Home Financials are based on the most recent Mortgage that was taken out on this home.Purchase Details
Home Financials for this Owner
Home Financials are based on the most recent Mortgage that was taken out on this home.Similar Homes in Shawnee, KS
Home Values in the Area
Average Home Value in this Area
Purchase History
| Date | Type | Sale Price | Title Company |
|---|---|---|---|
| Warranty Deed | -- | Platinum Title Llc | |
| Warranty Deed | -- | Community Title Of Ks City | |
| Warranty Deed | -- | Homestead Title | |
| Warranty Deed | -- | First American Title Ins |
Mortgage History
| Date | Status | Loan Amount | Loan Type |
|---|---|---|---|
| Open | $285,154 | FHA | |
| Previous Owner | $229,853 | FHA | |
| Previous Owner | $230,743 | FHA | |
| Previous Owner | $65,400 | Credit Line Revolving | |
| Previous Owner | $153,000 | New Conventional | |
| Previous Owner | $155,200 | Adjustable Rate Mortgage/ARM | |
| Previous Owner | $158,500 | New Conventional |
Property History
| Date | Event | Price | Change | Sq Ft Price |
|---|---|---|---|---|
| 10/25/2021 10/25/21 | Sold | -- | -- | -- |
| 09/25/2021 09/25/21 | Pending | -- | -- | -- |
| 09/17/2021 09/17/21 | For Sale | $299,000 | +36.5% | $184 / Sq Ft |
| 06/24/2019 06/24/19 | Sold | -- | -- | -- |
| 05/16/2019 05/16/19 | Pending | -- | -- | -- |
| 05/15/2019 05/15/19 | For Sale | $219,000 | +30.7% | $135 / Sq Ft |
| 10/28/2013 10/28/13 | Sold | -- | -- | -- |
| 09/08/2013 09/08/13 | Pending | -- | -- | -- |
| 08/02/2013 08/02/13 | For Sale | $167,500 | -- | $103 / Sq Ft |
Tax History Compared to Growth
Tax History
| Year | Tax Paid | Tax Assessment Tax Assessment Total Assessment is a certain percentage of the fair market value that is determined by local assessors to be the total taxable value of land and additions on the property. | Land | Improvement |
|---|---|---|---|---|
| 2024 | $4,336 | $40,951 | $6,243 | $34,708 |
| 2023 | $4,129 | $38,513 | $6,243 | $32,270 |
| 2022 | $3,606 | $33,522 | $5,431 | $28,091 |
| 2021 | $3,606 | $28,025 | $4,718 | $23,307 |
| 2020 | $3,118 | $26,807 | $4,291 | $22,516 |
| 2019 | $2,591 | $22,230 | $3,732 | $18,498 |
| 2018 | $2,458 | $20,999 | $3,397 | $17,602 |
| 2017 | $2,434 | $20,470 | $3,397 | $17,073 |
| 2016 | $2,287 | $18,975 | $3,397 | $15,578 |
| 2015 | $2,191 | $18,952 | $3,397 | $15,555 |
| 2013 | -- | $16,928 | $3,397 | $13,531 |
Agents Affiliated with this Home
-
W
Seller's Agent in 2021
Wendy Crim
Juncture
-

Seller's Agent in 2019
Tom Matthews
Keller Williams Realty Partners Inc.
(913) 269-3958
7 in this area
205 Total Sales
-
M
Buyer's Agent in 2019
Marlo Porter
Platinum Realty LLC
(888) 220-0988
2 in this area
9 Total Sales
-

Seller's Agent in 2013
Mark Toepfer
Realty Executives
(913) 461-7865
5 in this area
62 Total Sales
-

Seller Co-Listing Agent in 2013
Matt Toepfer
Realty Executives
(913) 219-1551
15 in this area
119 Total Sales
-
S
Buyer's Agent in 2013
Shari Davey
Platinum Realty LLC
Map
Source: Heartland MLS
MLS Number: 2164802
APN: QP84500001-0012
- 10235 W 70th St
- 10201 W 70th St
- 6805 Switzer Ln
- 10513 W 70th Terrace
- 7103 Mastin St
- 9906 Edelweiss Cir
- 7101 Edgewood Blvd
- 10807 W 71st St
- 10900 W 71st St
- 10812 W 71st Place
- 10924 W 67th St
- 7226 Edgewood Blvd
- 7045 Nieman Rd
- 9917 W 65th Place
- 11124 W 70th St
- 6910 Kessler St
- 11401 W 68th Terrace
- 11406 W 71st St
- 6317 Sherwood Ln
- 11425 W 68th Terrace
