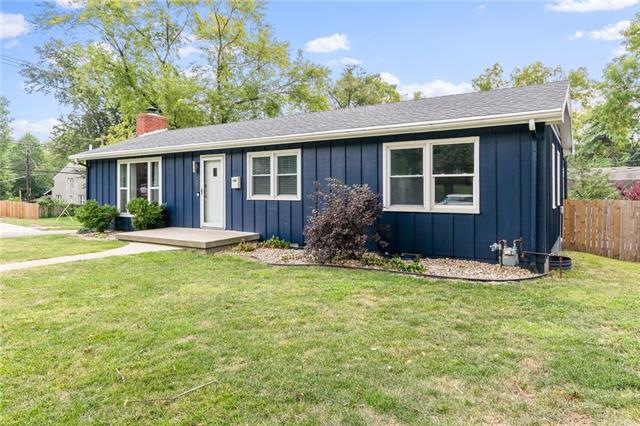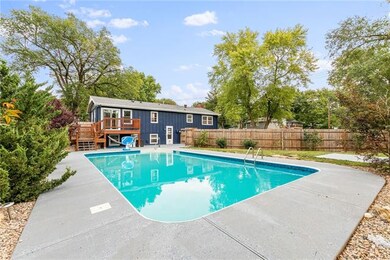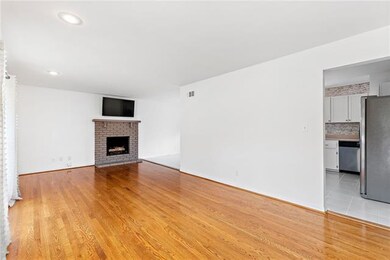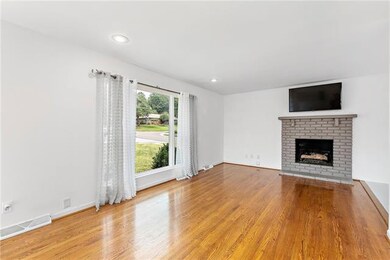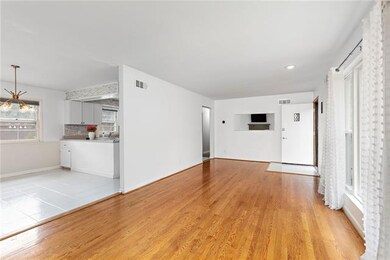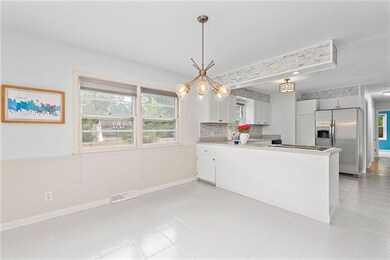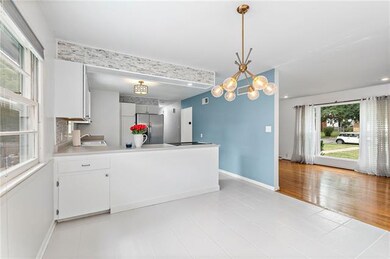
10301 W 69th Terrace Shawnee, KS 66203
Highlights
- In Ground Pool
- Recreation Room
- Traditional Architecture
- Deck
- Vaulted Ceiling
- Corner Lot
About This Home
As of October 2021Cute Shawnee Ranch w/ backyard oasis and so much new! Brand new privacy fence! New sliding door and deck off the master, with deck being re-stained this month. Living room and bedrooms have new windows, brand new carpet in bedrooms that's never been lived on. New sod and landscaping in front and in backyard which features pool as well as yard. Upstairs bathroom remodeled in 2020 featuring a bluetooth speaker in ceiling & a brand new vanity put in this month. Garage remodeled with new insulation and sheet rock in 2021. New light fixtures & ceiling fans throughout house. New interior (2021) and exterior (2020) paint. All appliances stay, Fridge is two months old, oven new/never used. Brand new tile floor in basement. Downstairs laundry half bath has new vanity & washer and dryer stay. Gorgeous pool with heater for extended enjoyment. Pool well maintained and painted in 2021. Pool also features multi-colored lighting options for evening use. House also boost gutter covers, french drains, and radon mitigation. Three TVs stay as well! So much to love! This one won't last! Selling as is.
Last Agent to Sell the Property
Wendy Crim
Juncture License #2019004097 Listed on: 09/17/2021
Last Buyer's Agent
Wendy Crim
Juncture License #2019004097 Listed on: 09/17/2021
Home Details
Home Type
- Single Family
Est. Annual Taxes
- $3,118
Year Built
- Built in 1960
Lot Details
- 0.26 Acre Lot
- Cul-De-Sac
- Privacy Fence
- Corner Lot
Parking
- 2 Car Attached Garage
- Rear-Facing Garage
Home Design
- Traditional Architecture
- Composition Roof
- Board and Batten Siding
Interior Spaces
- Wet Bar: Ceramic Tiles, Pantry, Ceiling Fan(s), Carpet, Built-in Features, Shower Over Tub
- Built-In Features: Ceramic Tiles, Pantry, Ceiling Fan(s), Carpet, Built-in Features, Shower Over Tub
- Vaulted Ceiling
- Ceiling Fan: Ceramic Tiles, Pantry, Ceiling Fan(s), Carpet, Built-in Features, Shower Over Tub
- Skylights
- Gas Fireplace
- Shades
- Plantation Shutters
- Drapes & Rods
- Family Room
- Living Room with Fireplace
- Combination Kitchen and Dining Room
- Recreation Room
Kitchen
- Built-In Range
- Recirculated Exhaust Fan
- Dishwasher
- Granite Countertops
- Laminate Countertops
- Disposal
Flooring
- Wall to Wall Carpet
- Linoleum
- Laminate
- Stone
- Ceramic Tile
- Luxury Vinyl Plank Tile
- Luxury Vinyl Tile
Bedrooms and Bathrooms
- 3 Bedrooms
- Cedar Closet: Ceramic Tiles, Pantry, Ceiling Fan(s), Carpet, Built-in Features, Shower Over Tub
- Walk-In Closet: Ceramic Tiles, Pantry, Ceiling Fan(s), Carpet, Built-in Features, Shower Over Tub
- Double Vanity
- Ceramic Tiles
Finished Basement
- Basement Fills Entire Space Under The House
- Laundry in Basement
Home Security
- Storm Windows
- Storm Doors
Outdoor Features
- In Ground Pool
- Deck
- Enclosed Patio or Porch
Schools
- Nieman Elementary School
- Sm North High School
Utilities
- Forced Air Heating and Cooling System
Community Details
- No Home Owners Association
- Western View Subdivision
Listing and Financial Details
- Assessor Parcel Number QP84500001-0012
Ownership History
Purchase Details
Home Financials for this Owner
Home Financials are based on the most recent Mortgage that was taken out on this home.Purchase Details
Home Financials for this Owner
Home Financials are based on the most recent Mortgage that was taken out on this home.Purchase Details
Home Financials for this Owner
Home Financials are based on the most recent Mortgage that was taken out on this home.Purchase Details
Home Financials for this Owner
Home Financials are based on the most recent Mortgage that was taken out on this home.Similar Homes in Shawnee, KS
Home Values in the Area
Average Home Value in this Area
Purchase History
| Date | Type | Sale Price | Title Company |
|---|---|---|---|
| Warranty Deed | -- | Platinum Title Llc | |
| Warranty Deed | -- | Community Title Of Ks City | |
| Warranty Deed | -- | Homestead Title | |
| Warranty Deed | -- | First American Title Ins |
Mortgage History
| Date | Status | Loan Amount | Loan Type |
|---|---|---|---|
| Open | $285,154 | FHA | |
| Previous Owner | $229,853 | FHA | |
| Previous Owner | $230,743 | FHA | |
| Previous Owner | $65,400 | Credit Line Revolving | |
| Previous Owner | $153,000 | New Conventional | |
| Previous Owner | $155,200 | Adjustable Rate Mortgage/ARM | |
| Previous Owner | $158,500 | New Conventional |
Property History
| Date | Event | Price | Change | Sq Ft Price |
|---|---|---|---|---|
| 10/25/2021 10/25/21 | Sold | -- | -- | -- |
| 09/25/2021 09/25/21 | Pending | -- | -- | -- |
| 09/17/2021 09/17/21 | For Sale | $299,000 | +36.5% | $184 / Sq Ft |
| 06/24/2019 06/24/19 | Sold | -- | -- | -- |
| 05/16/2019 05/16/19 | Pending | -- | -- | -- |
| 05/15/2019 05/15/19 | For Sale | $219,000 | +30.7% | $135 / Sq Ft |
| 10/28/2013 10/28/13 | Sold | -- | -- | -- |
| 09/08/2013 09/08/13 | Pending | -- | -- | -- |
| 08/02/2013 08/02/13 | For Sale | $167,500 | -- | $103 / Sq Ft |
Tax History Compared to Growth
Tax History
| Year | Tax Paid | Tax Assessment Tax Assessment Total Assessment is a certain percentage of the fair market value that is determined by local assessors to be the total taxable value of land and additions on the property. | Land | Improvement |
|---|---|---|---|---|
| 2024 | $4,336 | $40,951 | $6,243 | $34,708 |
| 2023 | $4,129 | $38,513 | $6,243 | $32,270 |
| 2022 | $3,606 | $33,522 | $5,431 | $28,091 |
| 2021 | $3,606 | $28,025 | $4,718 | $23,307 |
| 2020 | $3,118 | $26,807 | $4,291 | $22,516 |
| 2019 | $2,591 | $22,230 | $3,732 | $18,498 |
| 2018 | $2,458 | $20,999 | $3,397 | $17,602 |
| 2017 | $2,434 | $20,470 | $3,397 | $17,073 |
| 2016 | $2,287 | $18,975 | $3,397 | $15,578 |
| 2015 | $2,191 | $18,952 | $3,397 | $15,555 |
| 2013 | -- | $16,928 | $3,397 | $13,531 |
Agents Affiliated with this Home
-
W
Seller's Agent in 2021
Wendy Crim
Juncture
-
Tom Matthews

Seller's Agent in 2019
Tom Matthews
Keller Williams Realty Partners Inc.
(913) 269-3958
8 in this area
203 Total Sales
-
Marlo Porter
M
Buyer's Agent in 2019
Marlo Porter
Platinum Realty LLC
(888) 220-0988
2 in this area
9 Total Sales
-
Mark Toepfer

Seller's Agent in 2013
Mark Toepfer
Realty Executives
(913) 461-7865
5 in this area
61 Total Sales
-
Matt Toepfer

Seller Co-Listing Agent in 2013
Matt Toepfer
Realty Executives
(913) 219-1551
15 in this area
117 Total Sales
-
S
Buyer's Agent in 2013
Shari Davey
Platinum Realty LLC
Map
Source: Heartland MLS
MLS Number: 2345484
APN: QP84500001-0012
- 6805 Switzer Ln
- 10513 W 70th Terrace
- 9906 Edelweiss Cir
- 10406 W 71st Place
- 9931 Edelweiss Cir
- 7101 Edgewood Blvd
- 7213 Mastin St
- 10807 W 71st St
- 6643 Ballentine St
- 10902 W 71st Place
- 7226 Edgewood Blvd
- 6914 Reeder Ct
- 10924 W 67th St
- 9917 W 65th Place
- 7045 Nieman Rd
- 11124 W 70th St
- 7219 Reeder St
- 7425 Stearns St
- 11401 W 68th Terrace
- 11406 W 71st St
