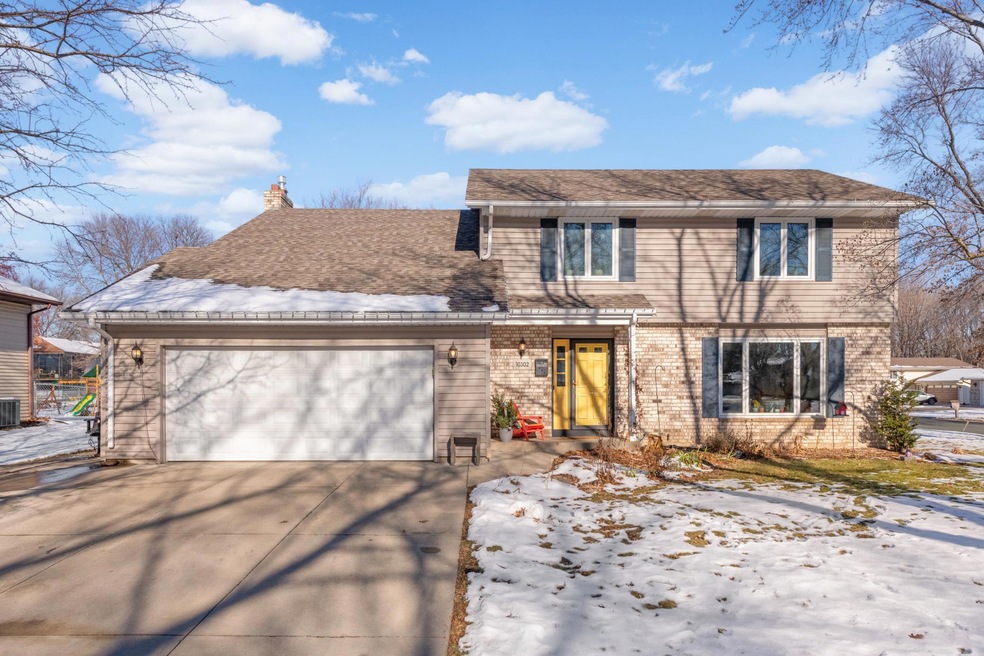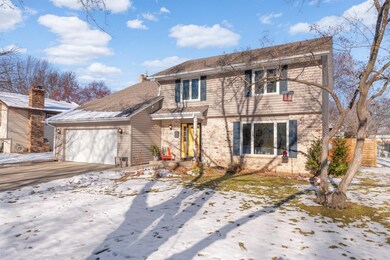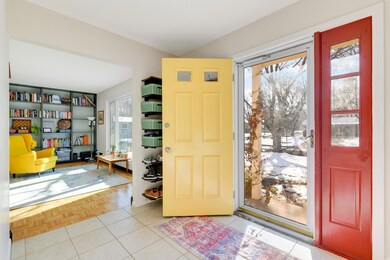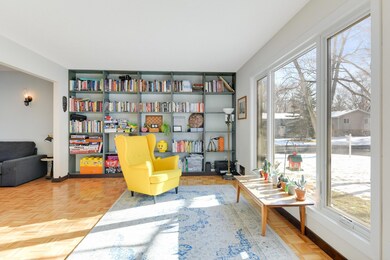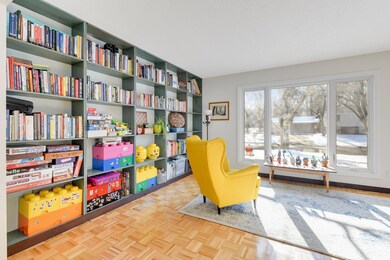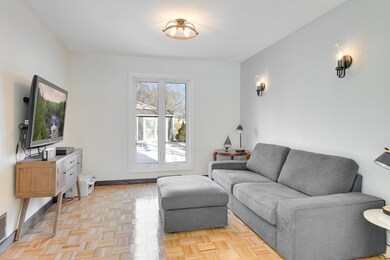
10302 108th Ave N Maple Grove, MN 55369
Highlights
- Heated In Ground Pool
- No HOA
- 2 Car Attached Garage
- Corner Lot
- The kitchen features windows
- Forced Air Heating and Cooling System
About This Home
As of March 2023Fully updated two story in fabulous Boundary Creek Park. Four bedrooms upstairs with a private owners suite and two updated bathrooms. Main floor has two living areas, updated kitchen and fabulous views of the secluded pool area in the backyard. Basement is fully finished. Many updates throughout including all new subfloors and hardwood flooring, new electrical service and wiring and lighting, new roof and windows, water heater and radon mitigation system. New pool liner just installed! Walking distance to Elm Creek Park Reserve. Assumable FHA loan with rate in the low 3s!
Home Details
Home Type
- Single Family
Est. Annual Taxes
- $4,177
Year Built
- Built in 1979
Lot Details
- 0.29 Acre Lot
- Lot Dimensions are 95x135
- Property is Fully Fenced
- Wood Fence
- Corner Lot
Parking
- 2 Car Attached Garage
- Insulated Garage
- Garage Door Opener
Interior Spaces
- 2-Story Property
- Brick Fireplace
- Family Room
- Living Room with Fireplace
Kitchen
- Range
- Microwave
- Freezer
- Dishwasher
- Disposal
- The kitchen features windows
Bedrooms and Bathrooms
- 4 Bedrooms
Laundry
- Dryer
- Washer
Finished Basement
- Basement Fills Entire Space Under The House
- Sump Pump
- Drain
- Crawl Space
- Natural lighting in basement
Pool
- Heated In Ground Pool
Utilities
- Forced Air Heating and Cooling System
- 100 Amp Service
- Water Filtration System
Community Details
- No Home Owners Association
- Maple Grove 6Th Add Subdivision
Listing and Financial Details
- Assessor Parcel Number 0111922210041
Ownership History
Purchase Details
Home Financials for this Owner
Home Financials are based on the most recent Mortgage that was taken out on this home.Purchase Details
Home Financials for this Owner
Home Financials are based on the most recent Mortgage that was taken out on this home.Similar Homes in the area
Home Values in the Area
Average Home Value in this Area
Purchase History
| Date | Type | Sale Price | Title Company |
|---|---|---|---|
| Warranty Deed | $480,000 | Edgewater Title | |
| Warranty Deed | $289,000 | Titlesmart Inc |
Mortgage History
| Date | Status | Loan Amount | Loan Type |
|---|---|---|---|
| Open | $432,000 | VA | |
| Previous Owner | $173,000 | New Conventional | |
| Previous Owner | $282,850 | FHA | |
| Previous Owner | $200,100 | New Conventional |
Property History
| Date | Event | Price | Change | Sq Ft Price |
|---|---|---|---|---|
| 03/09/2023 03/09/23 | Sold | $480,000 | 0.0% | $188 / Sq Ft |
| 01/12/2023 01/12/23 | Pending | -- | -- | -- |
| 01/02/2023 01/02/23 | For Sale | $480,000 | 0.0% | $188 / Sq Ft |
| 12/22/2022 12/22/22 | Off Market | $480,000 | -- | -- |
| 11/23/2022 11/23/22 | For Sale | $480,000 | -- | $188 / Sq Ft |
Tax History Compared to Growth
Tax History
| Year | Tax Paid | Tax Assessment Tax Assessment Total Assessment is a certain percentage of the fair market value that is determined by local assessors to be the total taxable value of land and additions on the property. | Land | Improvement |
|---|---|---|---|---|
| 2023 | $5,042 | $429,900 | $118,800 | $311,100 |
| 2022 | $4,177 | $426,600 | $108,800 | $317,800 |
| 2021 | $3,891 | $348,900 | $81,100 | $267,800 |
| 2020 | $3,848 | $322,000 | $67,300 | $254,700 |
| 2019 | $3,719 | $304,000 | $65,700 | $238,300 |
| 2018 | $3,691 | $279,700 | $55,400 | $224,300 |
| 2017 | $3,686 | $262,700 | $56,000 | $206,700 |
| 2016 | $3,642 | $256,600 | $55,000 | $201,600 |
| 2015 | $3,757 | $240,800 | $41,000 | $199,800 |
| 2014 | -- | $229,400 | $49,600 | $179,800 |
Agents Affiliated with this Home
-

Seller's Agent in 2023
Amy Ranae Dills
Brick & Banister Real Estate
(612) 481-2520
7 in this area
125 Total Sales
-

Buyer's Agent in 2023
Jennifer Olstad
BRIX Real Estate
(612) 237-1172
18 in this area
87 Total Sales
Map
Source: NorthstarMLS
MLS Number: 6311902
APN: 01-119-22-21-0041
- 9962 107th Place N
- 10929 108th Ave N
- 9998 106th Place N
- 9915 106th Place N
- 10738 Zopfi Way E
- 10535 Forestview Cir N
- 10426 Hidden Oaks Ln N
- 14927 106th Ave N
- 10512 Hidden Oaks Ln N
- 10315 Boundary Creek Terrace
- 10556 Lancaster Ln N
- 10544 Lancaster Ln N
- 9536 Windflower Place
- 9685 Trillium Ct N
- 10655 103rd Ave N
- 10215 Union Terrace Ln N
- 11351 Hillcrest Dr N
- 11450 Hazelwood Ln N
- 11412 Rosemill Ct
- 11338 Parkside Trail
