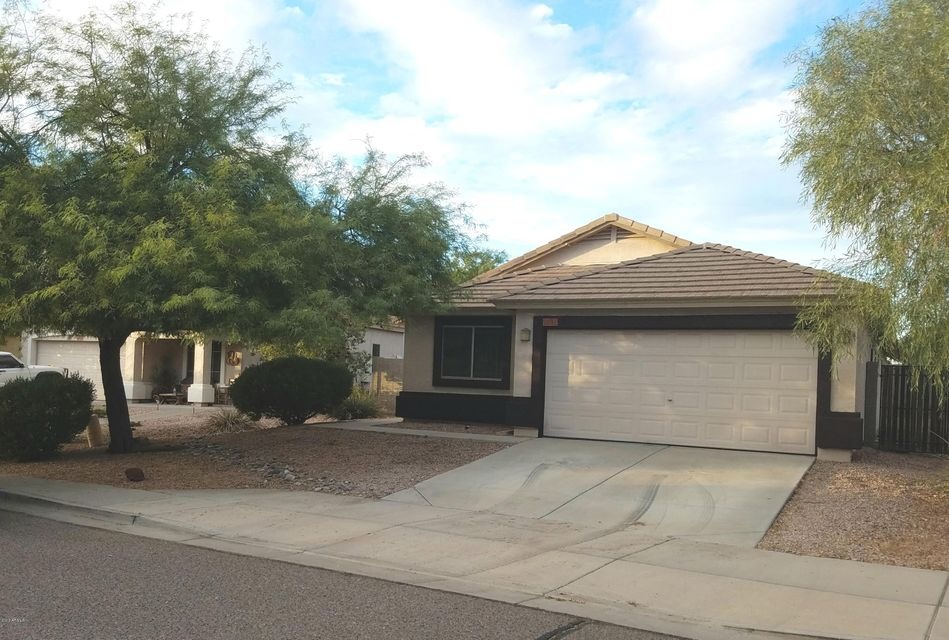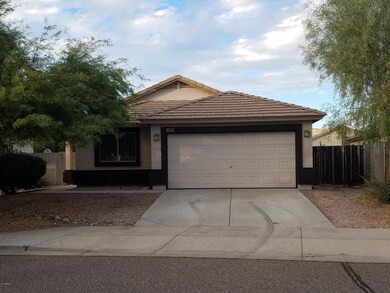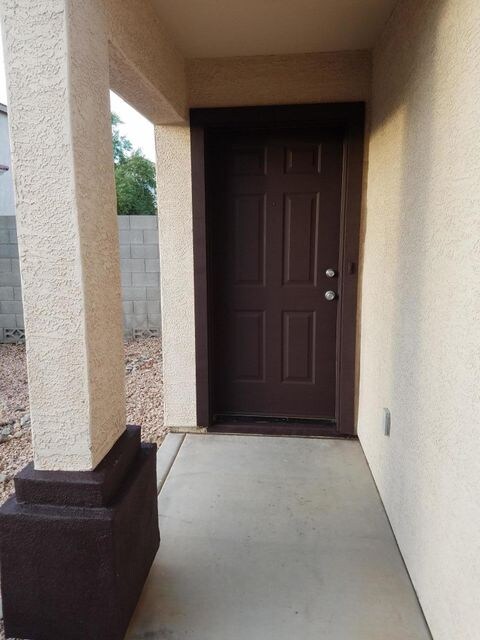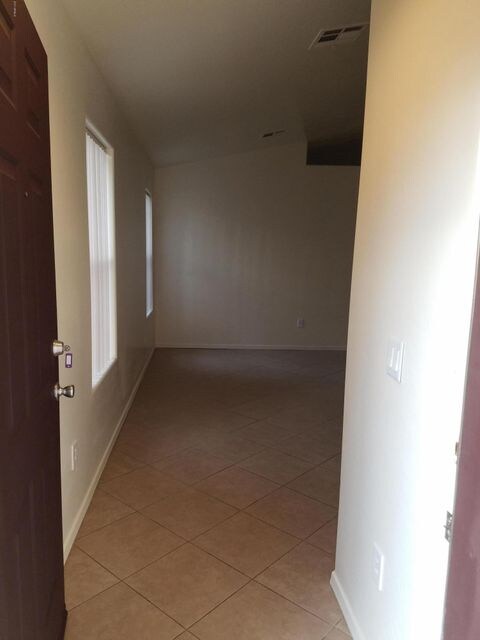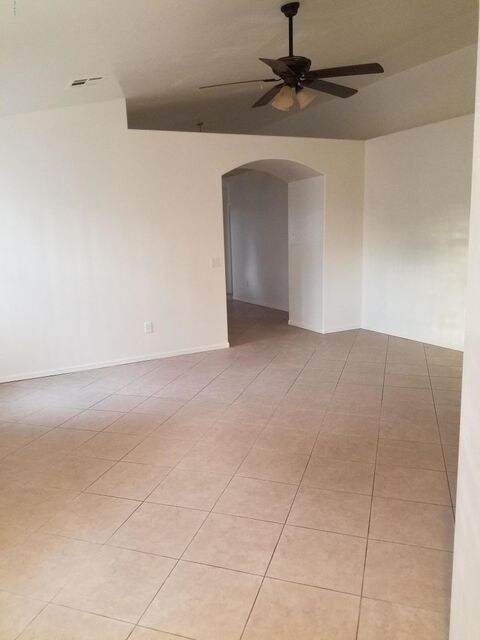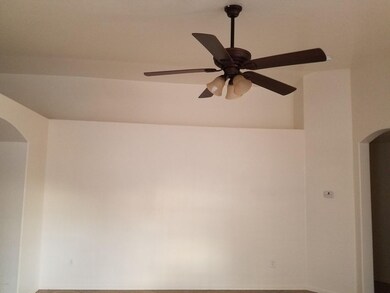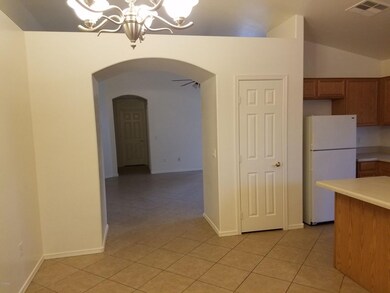
10302 E Cicero Cir Mesa, AZ 85207
Northeast Mesa NeighborhoodHighlights
- RV Gated
- Covered patio or porch
- Cul-De-Sac
- Franklin at Brimhall Elementary School Rated A
- 2 Car Detached Garage
- Eat-In Kitchen
About This Home
As of December 2017This awesome 4 bedroom 2 bathroom home
freshly painted inside and out sits on one of the largest lots in the area at a lot size of 7,812 SQ FT! Are you looking for that single level split floorplan? Its Spaciously laid out kitchen offers more than ample cabinetry along with a very nice size pantry. The Island is more than enough space to prep and serve any family meal! The master bedroom is located off of the dining room which is located in the northern part of the home that has its own door leading to the patio area in the backyard. The other 3 rooms are very spacious in size as well and sit on the south end of the home with the laundry room and second full bathroom. The 2 car garage comes equipped with cabinetry along with its own exterior door to the backyard as well!
Last Agent to Sell the Property
Jandy Lopez
HomeSmart License #SA657050000 Listed on: 11/06/2017
Last Buyer's Agent
Jandy Lopez
HomeSmart License #SA657050000 Listed on: 11/06/2017
Home Details
Home Type
- Single Family
Est. Annual Taxes
- $1,305
Year Built
- Built in 2002
Lot Details
- 7,812 Sq Ft Lot
- Desert faces the front of the property
- Cul-De-Sac
- Block Wall Fence
Parking
- 2 Car Detached Garage
- Garage Door Opener
- RV Gated
Home Design
- Wood Frame Construction
- Spray Foam Insulation
- Tile Roof
- Block Exterior
- Stucco
Interior Spaces
- 1,649 Sq Ft Home
- 1-Story Property
- Ceiling height of 9 feet or more
- Ceiling Fan
- Double Pane Windows
Kitchen
- Eat-In Kitchen
- Dishwasher
- Kitchen Island
Flooring
- Carpet
- Tile
Bedrooms and Bathrooms
- 4 Bedrooms
- Primary Bathroom is a Full Bathroom
- 2 Bathrooms
- Easy To Use Faucet Levers
- Bathtub With Separate Shower Stall
Laundry
- Laundry in unit
- Washer and Dryer Hookup
Accessible Home Design
- Low Kitchen Cabinetry
- Doors with lever handles
- No Interior Steps
Schools
- Sousa Elementary School
- Smith Junior High School
- Skyline High School
Utilities
- Refrigerated Cooling System
- Heating Available
- High Speed Internet
- Cable TV Available
Additional Features
- Covered patio or porch
- Property is near a bus stop
Listing and Financial Details
- Tax Lot 21
- Assessor Parcel Number 220-14-083
Community Details
Overview
- Property has a Home Owners Association
- Casey Property Manag Association, Phone Number (480) 473-0703
- Built by Sunstone Homes
- Sagewood Subdivision
Recreation
- Community Playground
- Bike Trail
Ownership History
Purchase Details
Home Financials for this Owner
Home Financials are based on the most recent Mortgage that was taken out on this home.Purchase Details
Home Financials for this Owner
Home Financials are based on the most recent Mortgage that was taken out on this home.Similar Homes in Mesa, AZ
Home Values in the Area
Average Home Value in this Area
Purchase History
| Date | Type | Sale Price | Title Company |
|---|---|---|---|
| Warranty Deed | $242,000 | Lawyers Title Of Arizona Inc | |
| Warranty Deed | $138,025 | Security Title Agency |
Mortgage History
| Date | Status | Loan Amount | Loan Type |
|---|---|---|---|
| Open | $100,000 | Credit Line Revolving | |
| Open | $193,600 | New Conventional | |
| Previous Owner | $200,000 | Credit Line Revolving | |
| Previous Owner | $110,400 | New Conventional |
Property History
| Date | Event | Price | Change | Sq Ft Price |
|---|---|---|---|---|
| 06/02/2025 06/02/25 | Price Changed | $475,900 | -1.9% | $289 / Sq Ft |
| 03/18/2025 03/18/25 | For Sale | $485,000 | +100.4% | $294 / Sq Ft |
| 12/22/2017 12/22/17 | Sold | $242,000 | 0.0% | $147 / Sq Ft |
| 11/15/2017 11/15/17 | Pending | -- | -- | -- |
| 11/05/2017 11/05/17 | For Sale | $242,000 | -- | $147 / Sq Ft |
Tax History Compared to Growth
Tax History
| Year | Tax Paid | Tax Assessment Tax Assessment Total Assessment is a certain percentage of the fair market value that is determined by local assessors to be the total taxable value of land and additions on the property. | Land | Improvement |
|---|---|---|---|---|
| 2025 | $1,455 | $14,863 | -- | -- |
| 2024 | $1,463 | $14,155 | -- | -- |
| 2023 | $1,463 | $33,700 | $6,740 | $26,960 |
| 2022 | $1,422 | $25,150 | $5,030 | $20,120 |
| 2021 | $1,406 | $23,120 | $4,620 | $18,500 |
| 2020 | $1,387 | $20,700 | $4,140 | $16,560 |
| 2019 | $1,520 | $19,300 | $3,860 | $15,440 |
| 2018 | $1,314 | $16,150 | $3,230 | $12,920 |
| 2017 | $1,305 | $15,050 | $3,010 | $12,040 |
| 2016 | $1,277 | $15,560 | $3,110 | $12,450 |
| 2015 | $1,199 | $13,180 | $2,630 | $10,550 |
Agents Affiliated with this Home
-
Edward Benson

Seller's Agent in 2025
Edward Benson
eXp Realty
(480) 580-2990
1 in this area
18 Total Sales
-

Seller's Agent in 2017
Jandy Lopez
HomeSmart
Map
Source: Arizona Regional Multiple Listing Service (ARMLS)
MLS Number: 5684115
APN: 220-14-083
- 10212 E Caballero St Unit 2
- 532 N 102nd Place
- 313 N 101st Way
- 3353 W Shanley Ave
- 302 N Esmeralda St Unit 44
- 639 N 102nd Place
- 10121 E Boise St
- 146 N Merrill Rd Unit 62
- 146 N Merrill Rd Unit 56
- 146 N Merrill Rd Unit 131
- 146 N Merrill Rd Unit 155
- 146 N Merrill Rd Unit 71
- 146 N Merrill Rd Unit 146
- 146 N Merrill Rd Unit 2
- 146 N Merrill Rd Unit 85
- 146 N Merrill Rd Unit 20
- 146 N Merrill Rd Unit 90
- 10220 E Apache Trail Unit 223
- 10220 E Apache Trail Unit 28
- 10220 E Apache Trail Unit 52
