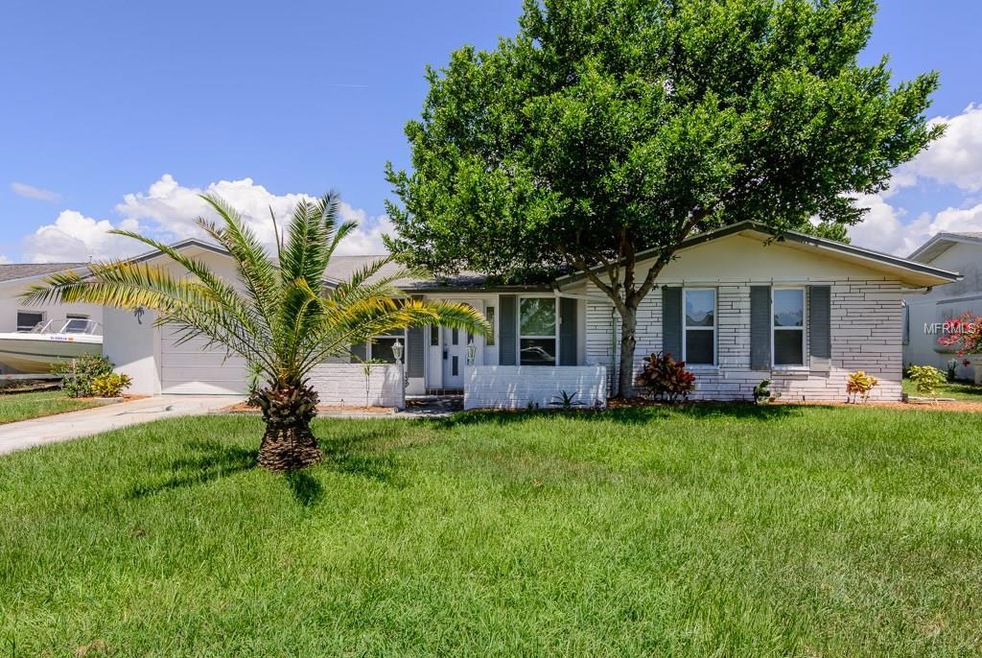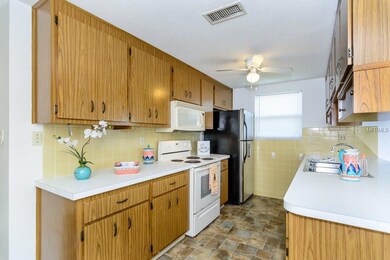
10302 Holly Dr Port Richey, FL 34668
Highlights
- Deck
- Attic
- Mature Landscaping
- Ranch Style House
- No HOA
- Covered patio or porch
About This Home
As of July 2019IF YOU ARE LOOKING FOR A MOVE-IN READY SPACIOUS 3 BEDROOM, 2+ BATH HOME THEN YOU WILL NOT WANT TO MISS THIS! THE PRISTINE LANDSCAPE GREETS YOU TO THIS WONDERFUL HOME! THE OPEN FLOOR PLAN LIVES LARGE IN THIS HOME WHICH BOASTS OVER 1700 SQUARE FEET OF LIVING SPACE! THE FORMAL LIVING & DINING ROOMS ARE LIGHT & BRIGH AND HAVE SLIDERS WHICH LOOK OUT TO THE PRIVATE FENCED BACK YARD. THE KITCHEN IS ACCENTED WITH MANY CABINETS & NEUTRAL COUNTERS. IT ALSO OFFERS A NEWER DISHWASHER & BRAND NEW DISPOSAL. THE FAMILY ROOM FEATURES SLIDERS TO THE SPRAWLING LANAI WHICH OVERLOOKS THE PRIVATE FENCED BACK YARD. THE MASTER BEDROOM HAS A WALL OF CLOSETS & EN SUITE BATH HAS WALK-IN SHOWER & VANITY! THE 2ND & 3RD BEDROOMS ARE GENEROUSLY SIZED AND THE 2ND BATH IS VERY LARGE AND BOASTS TUB/SHOWER & TWO SEPARATE VANITIES! YOU WILL FIND A CONVENIENT HALF BATH ADJACENT FROM THE KITCHEN AREA - PERFECT FOR YOUR GUESTS! THE LANAI OFFERS A NICE SHADED AREA FOR YOU TO RELAX AFTER A LONG DAY! THE PRIVATE FENCED BACK YARD IS PERFECT FOR PETS OR LITTLE ONES! NO HOA - BRING YOUR BOAT OR R.V. ~ DON'T HESITATE - IT MAY BE TO LATE! DELIGHTFUL! GREAT VALUE!
Last Agent to Sell the Property
RE/MAX ALLIANCE GROUP Brokerage Phone: 727-807-7887 License #3087432 Listed on: 08/04/2017

Home Details
Home Type
- Single Family
Est. Annual Taxes
- $1,288
Year Built
- Built in 1975
Lot Details
- 7,000 Sq Ft Lot
- Fenced
- Mature Landscaping
- Metered Sprinkler System
- Landscaped with Trees
- Property is zoned R4
Parking
- 1 Car Attached Garage
- Oversized Parking
Home Design
- Ranch Style House
- Slab Foundation
- Shingle Roof
- Block Exterior
- Stucco
Interior Spaces
- 1,710 Sq Ft Home
- Blinds
- Sliding Doors
- Family Room Off Kitchen
- Combination Dining and Living Room
- Attic
Kitchen
- Range
- Microwave
- Dishwasher
- Disposal
Flooring
- Carpet
- Ceramic Tile
Bedrooms and Bathrooms
- 3 Bedrooms
Outdoor Features
- Deck
- Covered patio or porch
Utilities
- Central Heating and Cooling System
- Electric Water Heater
- High Speed Internet
Community Details
- No Home Owners Association
- Jasmine Lakes Subdivision
Listing and Financial Details
- Visit Down Payment Resource Website
- Tax Lot 1147
- Assessor Parcel Number 15-25-16-077B-00001-1470
Ownership History
Purchase Details
Home Financials for this Owner
Home Financials are based on the most recent Mortgage that was taken out on this home.Purchase Details
Home Financials for this Owner
Home Financials are based on the most recent Mortgage that was taken out on this home.Purchase Details
Home Financials for this Owner
Home Financials are based on the most recent Mortgage that was taken out on this home.Similar Homes in Port Richey, FL
Home Values in the Area
Average Home Value in this Area
Purchase History
| Date | Type | Sale Price | Title Company |
|---|---|---|---|
| Warranty Deed | $135,000 | Mti Title Insurance Agency I | |
| Warranty Deed | $127,500 | Republic Land & Title Inc | |
| Deed | $125,000 | Capstone Title Llc |
Mortgage History
| Date | Status | Loan Amount | Loan Type |
|---|---|---|---|
| Open | $132,554 | FHA | |
| Previous Owner | $123,037 | FHA | |
| Previous Owner | $115,586 | FHA | |
| Previous Owner | $123,068 | Purchase Money Mortgage |
Property History
| Date | Event | Price | Change | Sq Ft Price |
|---|---|---|---|---|
| 07/25/2019 07/25/19 | Sold | $130,000 | 0.0% | $76 / Sq Ft |
| 06/24/2019 06/24/19 | Pending | -- | -- | -- |
| 06/20/2019 06/20/19 | Price Changed | $130,000 | +900.0% | $76 / Sq Ft |
| 06/20/2019 06/20/19 | For Sale | $13,000 | -89.8% | $8 / Sq Ft |
| 12/28/2017 12/28/17 | Off Market | $127,500 | -- | -- |
| 09/29/2017 09/29/17 | Sold | $127,500 | 0.0% | $75 / Sq Ft |
| 08/16/2017 08/16/17 | Pending | -- | -- | -- |
| 08/04/2017 08/04/17 | For Sale | $127,500 | -- | $75 / Sq Ft |
Tax History Compared to Growth
Tax History
| Year | Tax Paid | Tax Assessment Tax Assessment Total Assessment is a certain percentage of the fair market value that is determined by local assessors to be the total taxable value of land and additions on the property. | Land | Improvement |
|---|---|---|---|---|
| 2024 | $2,773 | $162,100 | -- | -- |
| 2023 | $2,682 | $157,380 | $0 | $0 |
| 2022 | $2,444 | $152,800 | $0 | $0 |
| 2021 | $2,399 | $148,350 | $20,125 | $128,225 |
| 2020 | $1,884 | $146,302 | $12,870 | $133,432 |
| 2019 | $1,334 | $111,335 | $0 | $0 |
| 2018 | $1,302 | $109,259 | $12,870 | $96,389 |
| 2017 | $1,490 | $87,143 | $11,495 | $75,648 |
| 2016 | $1,288 | $70,192 | $8,195 | $61,997 |
| 2015 | $1,185 | $60,851 | $7,315 | $53,536 |
| 2014 | $1,111 | $57,905 | $7,315 | $50,590 |
Agents Affiliated with this Home
-
Leon Moody
L
Seller's Agent in 2019
Leon Moody
THE MOODY GROUP REALTY SOLUTIONS
(813) 994-0123
-
Denise Wooley

Seller's Agent in 2017
Denise Wooley
RE/MAX
(727) 515-5875
201 Total Sales
-
James McFarland

Buyer's Agent in 2017
James McFarland
RE/MAX
(727) 967-6922
53 Total Sales
Map
Source: Stellar MLS
MLS Number: W7632493
APN: 15-25-16-077B-00001-1470
- 7540 Briarwood Dr
- 7534 Briarwood Dr
- 7514 Bergamot Dr
- 10208 Oak Hill Dr
- 10407 Oleander Dr
- 10309 Honeysuckle Ln
- 10123 Oak Hill Dr
- 10211 Oleander Dr
- 10137 Oleander Dr
- 10118 Hickory Hill Dr
- 7625 Marechal Ave
- 10600 Oleander Dr
- 7336 Cherry Laurel Dr
- 10135 Glen Moor Ln
- 7922 Lilac Dr
- 7810 Pineapple Ln
- 7608 Bougenville Dr
- 10316 Amadeus Dr
- 7909 Canna Dr
- 7805 Talisman Dr






