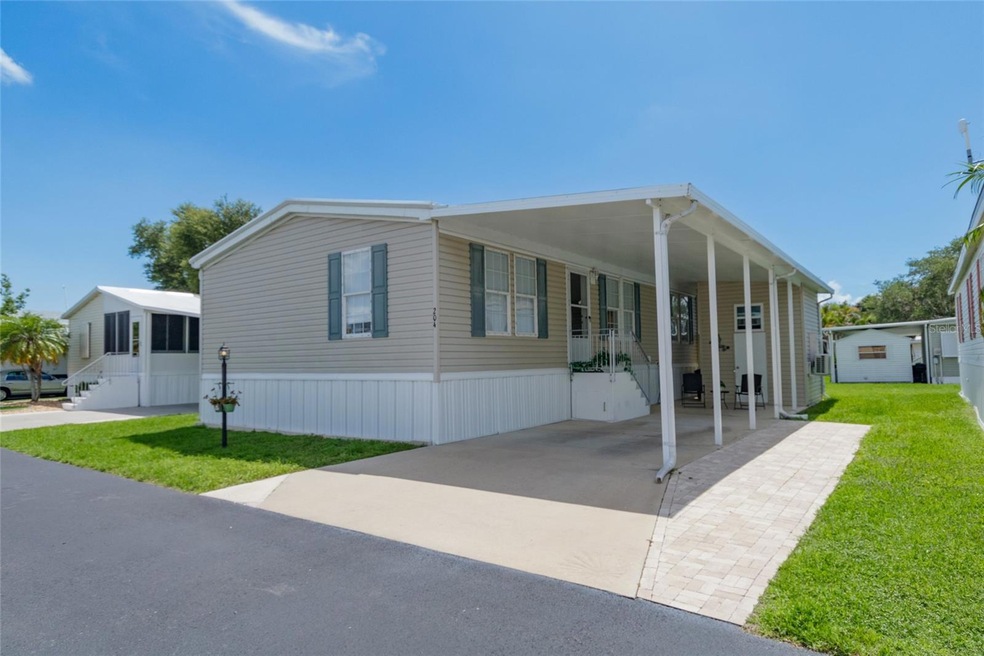
10303 Burnt Store Rd Unit 204 Punta Gorda, FL 33950
South Punta Gorda NeighborhoodHighlights
- Senior Community
- Cathedral Ceiling
- Recreation Facilities
- Clubhouse
- Community Pool
- Covered patio or porch
About This Home
As of January 2025Welcome to Eagle Point at its finest with this hidden Gem on 5th Street!! • This home has all the comforts you would be looking for starting with a big primary bedroom & bath, with two benches in the shower • This Meticulously kept home comes with crown molding, great windows & insulation • The Laundry is Inside this home • Beautiful, spacious & open feeling from the kitchen to the living room • Why look any further this is the one ! • All the bedrooms are roomy with walk in closets two in the primary bedroom and one in each of the additional 2 BR's • This modern beautiful home will no doubt give you that feeling your looking for • You need storage ? Not only the does inside has plenty, but it also offers and outdoor Shed that is AIR Conditioned ! • Wanting to keep your car out of the sun, just pull in under its carport that runs the length of the home • Eagle Point has tons of amenities to offer, Pool, bocce courts, boating, fishing and a community center for all the events • You will never get board here • Eagle Point is a PARK-SHARE with a minimum of 5 shares upon home purchase at $1,000 per share. The number of shares purchased will determine your quarterly association dues; the more you buy, the Lower your dues ! Depending on the number of shares purchased, dues currently range from $677.18 to $1,033.44 paid quarterly. The dues include lot rent, water, sewer, trash removal, recycle, heated pool, all the recreational facilities and private road maintenance • Eagle Point is conveniently located between Ft Myers & Punta Gorda Airport • Its also very close to dining and all the amenities of Downtown Punta Gorda has to offer!!! Master Bedroom Furnishings do not convey. The rest of the furnishings are "negotiable" .
Last Agent to Sell the Property
COLDWELL BANKER SUNSTAR REALTY Brokerage Phone: 941-575-2502 License #3518336 Listed on: 07/14/2024

Co-Listed By
COLDWELL BANKER SUNSTAR REALTY Brokerage Phone: 941-575-2502 License #3565752
Last Buyer's Agent
COLDWELL BANKER SUNSTAR REALTY Brokerage Phone: 941-575-2502 License #3518336 Listed on: 07/14/2024

Property Details
Home Type
- Modular Prefabricated Home
Est. Annual Taxes
- $833
Year Built
- Built in 2005
Lot Details
- 4,398 Sq Ft Lot
- East Facing Home
HOA Fees
- $330 Monthly HOA Fees
Parking
- 2 Carport Spaces
Home Design
- Pillar, Post or Pier Foundation
- Shingle Roof
- Vinyl Siding
Interior Spaces
- 1,056 Sq Ft Home
- 1-Story Property
- Cathedral Ceiling
- Ceiling Fan
- Awning
- Window Treatments
- Living Room
- Workshop
Kitchen
- Range
- Recirculated Exhaust Fan
- Microwave
- Dishwasher
Flooring
- Carpet
- Concrete
- Luxury Vinyl Tile
- Vinyl
Bedrooms and Bathrooms
- 3 Bedrooms
- Closet Cabinetry
- 2 Full Bathrooms
Laundry
- Laundry Room
- Dryer
- Washer
Outdoor Features
- Covered patio or porch
- Shed
- Rain Gutters
Utilities
- Central Heating and Cooling System
- Vented Exhaust Fan
- Electric Water Heater
- Cable TV Available
Listing and Financial Details
- Tax Lot 204
- Assessor Parcel Number 412329282917
Community Details
Overview
- Senior Community
- Association fees include pool, escrow reserves fund, ground maintenance, management, recreational facilities, sewer, trash, water
- Eagle Point Management Office Association
- Visit Association Website
- Eagle Point Mobile Home Park Community
- Eagle Point Mhp Subdivision
- On-Site Maintenance
- The community has rules related to deed restrictions, allowable golf cart usage in the community
Amenities
- Clubhouse
- Community Mailbox
Recreation
- Recreation Facilities
- Shuffleboard Court
- Community Pool
Pet Policy
- Pets up to 35 lbs
- 2 Pets Allowed
- Dogs Allowed
Security
- Card or Code Access
Similar Homes in Punta Gorda, FL
Home Values in the Area
Average Home Value in this Area
Property History
| Date | Event | Price | Change | Sq Ft Price |
|---|---|---|---|---|
| 01/10/2025 01/10/25 | Sold | $166,900 | -1.8% | $158 / Sq Ft |
| 12/23/2024 12/23/24 | Pending | -- | -- | -- |
| 07/18/2024 07/18/24 | Price Changed | $169,900 | +6.3% | $161 / Sq Ft |
| 07/14/2024 07/14/24 | For Sale | $159,900 | -- | $151 / Sq Ft |
Tax History Compared to Growth
Agents Affiliated with this Home
-
Mary Logan

Seller's Agent in 2025
Mary Logan
COLDWELL BANKER SUNSTAR REALTY
(330) 805-7873
1 in this area
3 Total Sales
-
Don Logan
D
Seller Co-Listing Agent in 2025
Don Logan
COLDWELL BANKER SUNSTAR REALTY
(330) 831-2727
1 in this area
5 Total Sales
Map
Source: Stellar MLS
MLS Number: D6137251
- 10303 Burnt Store Rd Unit 203
- 10303 Burnt Store Rd Unit 69
- 10303 Burnt Store Rd Unit 198
- 10303 Burnt Store Rd Unit 26
- 10303 Burnt Store Rd Unit 25
- 10303 Burnt Store Rd Unit 80
- 10303 Burnt Store Rd Unit 174
- 10303 Burnt Store Rd Unit 97
- 10303 Burnt Store Rd Unit 40
- 10303 Burnt Store Rd Unit 218
- 10303 Burnt Store Rd Unit 195
- 36 4th St
- 10205 Burnt Store Rd Unit 10
- 10205 Burnt Store Rd Unit 135
- 10200 Burnt Store Rd
- 10101 Burnt Store Rd Unit 134
- 10101 Burnt Store Rd Unit 21
- 10101 Burnt Store Rd Unit 81
- 10101 Burnt Store Rd Unit 78
- 10263 Shadow Run Ct
