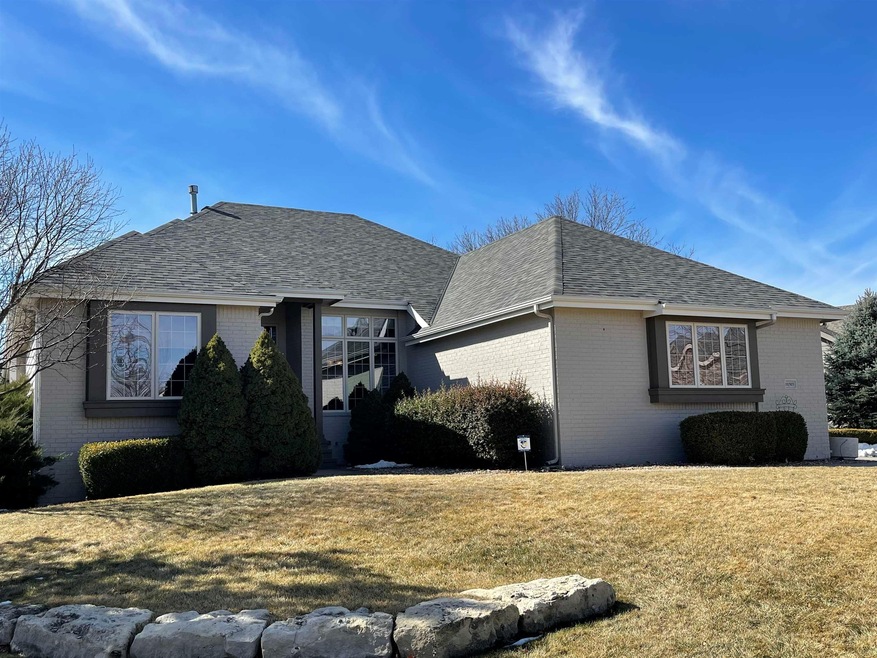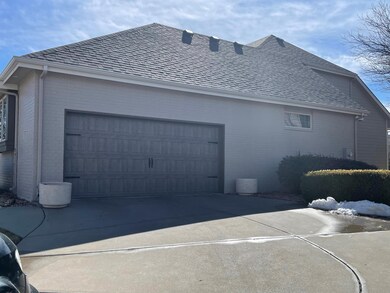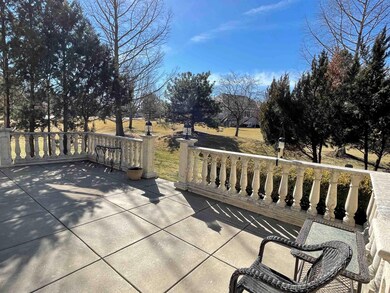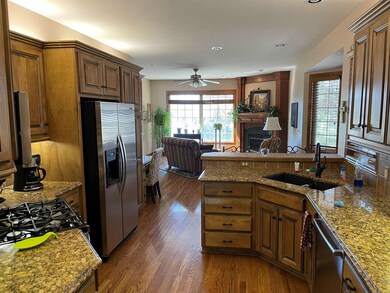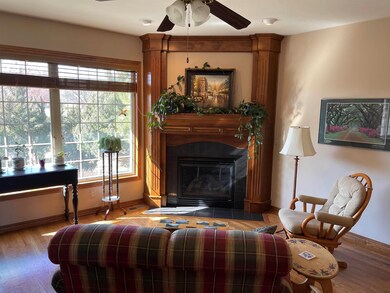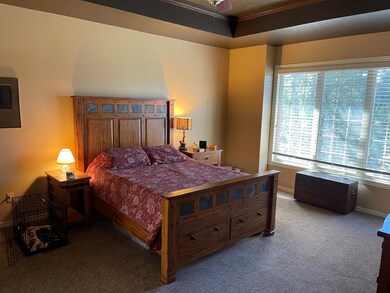
10303 E Shadybrook St Wichita, KS 67206
Northeast Wichita NeighborhoodEstimated Value: $485,000 - $502,869
Highlights
- Community Lake
- Contemporary Architecture
- Wood Flooring
- Fireplace in Kitchen
- Vaulted Ceiling
- Corner Lot
About This Home
As of May 2022Beautiful Patio/Garden Home in desirable Remington Addition. Move in ready! Large Master bedroom, Formal Dining plus eating space in the Kitchen, Hearth Room with Fireplace on main floor. Lots of natural light throughout the home. Basement features 2 large bedrooms and a Crafts room, large Family room with fireplace. Home has a mid level walkout. The 2 car garage is oversized and has a side entry. Hardy Board type siding.
Last Agent to Sell the Property
Abode Real Estate License #00017729 Listed on: 02/21/2022
Home Details
Home Type
- Single Family
Est. Annual Taxes
- $4,399
Year Built
- Built in 2003
Lot Details
- 0.27 Acre Lot
- Corner Lot
HOA Fees
- $140 Monthly HOA Fees
Parking
- 2 Car Attached Garage
Home Design
- Contemporary Architecture
- Patio Home
- Frame Construction
- Composition Roof
Interior Spaces
- 1-Story Property
- Wet Bar
- Built-In Desk
- Vaulted Ceiling
- Ceiling Fan
- Multiple Fireplaces
- Family Room
- Formal Dining Room
- Home Office
- Recreation Room with Fireplace
- Wood Flooring
- Home Security System
- Laundry on main level
Kitchen
- Breakfast Bar
- Range Hood
- Dishwasher
- Granite Countertops
- Disposal
- Fireplace in Kitchen
Bedrooms and Bathrooms
- 4 Bedrooms
- Walk-In Closet
Finished Basement
- Walk-Out Basement
- Bedroom in Basement
- Finished Basement Bathroom
- Basement Storage
Schools
- Minneha Elementary School
- Coleman Middle School
- Southeast High School
Utilities
- Forced Air Heating and Cooling System
Community Details
- Association fees include lawn service, snow removal
- Built by Sproul
- Remington Place Subdivision
- Community Lake
- Greenbelt
Listing and Financial Details
- Assessor Parcel Number 20173-112-09-0-21-02-002.00
Ownership History
Purchase Details
Purchase Details
Purchase Details
Home Financials for this Owner
Home Financials are based on the most recent Mortgage that was taken out on this home.Purchase Details
Home Financials for this Owner
Home Financials are based on the most recent Mortgage that was taken out on this home.Purchase Details
Home Financials for this Owner
Home Financials are based on the most recent Mortgage that was taken out on this home.Similar Homes in the area
Home Values in the Area
Average Home Value in this Area
Purchase History
| Date | Buyer | Sale Price | Title Company |
|---|---|---|---|
| Link Timothy G | -- | None Listed On Document | |
| Link Timothy G | -- | -- | |
| Link Timothy G | -- | Security 1St Title | |
| Laliberte Ronald G | -- | Security 1St Title Llc | |
| Ramsey Georgia E | -- | Security 1St Title |
Mortgage History
| Date | Status | Borrower | Loan Amount |
|---|---|---|---|
| Previous Owner | Laliberte Ronald G | $170,000 | |
| Previous Owner | Ramsey Georgia Ellen | $270,000 | |
| Previous Owner | Ramsey Georgia E | $26,101 | |
| Previous Owner | Ramsey Georgia E | $224,000 | |
| Previous Owner | Ramsey Georgia E | $220,000 | |
| Previous Owner | Fossey Max H | $111,850 | |
| Previous Owner | Fossey Max H | $125,000 |
Property History
| Date | Event | Price | Change | Sq Ft Price |
|---|---|---|---|---|
| 05/06/2022 05/06/22 | Sold | -- | -- | -- |
| 02/23/2022 02/23/22 | Pending | -- | -- | -- |
| 02/21/2022 02/21/22 | For Sale | $399,900 | +2.6% | $116 / Sq Ft |
| 03/03/2021 03/03/21 | Sold | -- | -- | -- |
| 01/28/2021 01/28/21 | Pending | -- | -- | -- |
| 01/21/2021 01/21/21 | For Sale | $389,900 | -- | $114 / Sq Ft |
Tax History Compared to Growth
Tax History
| Year | Tax Paid | Tax Assessment Tax Assessment Total Assessment is a certain percentage of the fair market value that is determined by local assessors to be the total taxable value of land and additions on the property. | Land | Improvement |
|---|---|---|---|---|
| 2023 | $5,373 | $44,024 | $10,891 | $33,133 |
| 2022 | $4,984 | $44,023 | $10,281 | $33,742 |
| 2021 | $4,399 | $38,203 | $7,383 | $30,820 |
| 2020 | $4,416 | $38,203 | $7,383 | $30,820 |
| 2019 | $5,727 | $38,203 | $7,383 | $30,820 |
| 2018 | $6,142 | $37,088 | $3,922 | $33,166 |
| 2017 | $5,978 | $0 | $0 | $0 |
| 2016 | $5,700 | $0 | $0 | $0 |
| 2015 | $5,788 | $0 | $0 | $0 |
| 2014 | $5,594 | $0 | $0 | $0 |
Agents Affiliated with this Home
-
JAMIE HOLT

Seller's Agent in 2022
JAMIE HOLT
Abode Real Estate
(316) 258-1123
2 in this area
30 Total Sales
-
Steve Doty
S
Seller Co-Listing Agent in 2022
Steve Doty
Abode Real Estate
(316) 648-4435
2 in this area
29 Total Sales
-
Cindy Carnahan

Buyer's Agent in 2022
Cindy Carnahan
Reece Nichols South Central Kansas
(316) 393-3034
161 in this area
899 Total Sales
-
Jamie Hanson

Seller's Agent in 2021
Jamie Hanson
Keller Williams Hometown Partners
15 in this area
522 Total Sales
-
Trent Brown

Buyer's Agent in 2021
Trent Brown
Wichita Homes Real Estate, LLC
(316) 650-7003
2 in this area
51 Total Sales
Map
Source: South Central Kansas MLS
MLS Number: 607633
APN: 112-09-0-21-02-002.00
- 10302 E Bronco St
- 10107 E Churchill St
- 10801 E Glengate Cir
- 1834 N Cranbrook St
- 2331 N Regency Lakes Ct
- 1651 N Red Oaks St
- 1810 N Veranda St
- 10924 E Steeplechase Ct
- 10507 E Mainsgate St
- 9400 E Wilson Estates Pkwy
- 2514 N Lindberg St
- 1620 N Veranda St
- 2518 N Cranbrook St
- 2501 N Fox Run
- 10107 E Windemere Cir
- 9322 E Bent Tree Cir
- 2310 N Greenleaf St
- 2530 N Greenleaf Ct
- 2565 N Greenleaf Ct
- 9130 E Woodspring St
- 10303 E Shadybrook St
- 10209 E Shadybrook St
- 10205 E Shadybrook St
- 10302 E Shadybrook St
- 10306 E Shadybrook St
- 2026 N Lindberg St
- 2005 N Lindberg St
- 10212 E Shadybrook St
- 2018 N Lindberg St
- 2030 N Lindberg St
- 2034 N Lindberg St
- 10208 E Shadybrook St
- 2014 N Lindberg St
- 10305 E Bronco St
- 10301 E Bronco St
- 2013 N Veranda Cir
- 2017 N Veranda Cir
- 10213 E Bronco St
- 2021 N Veranda Cir
- 10204 E Shadybrook St
