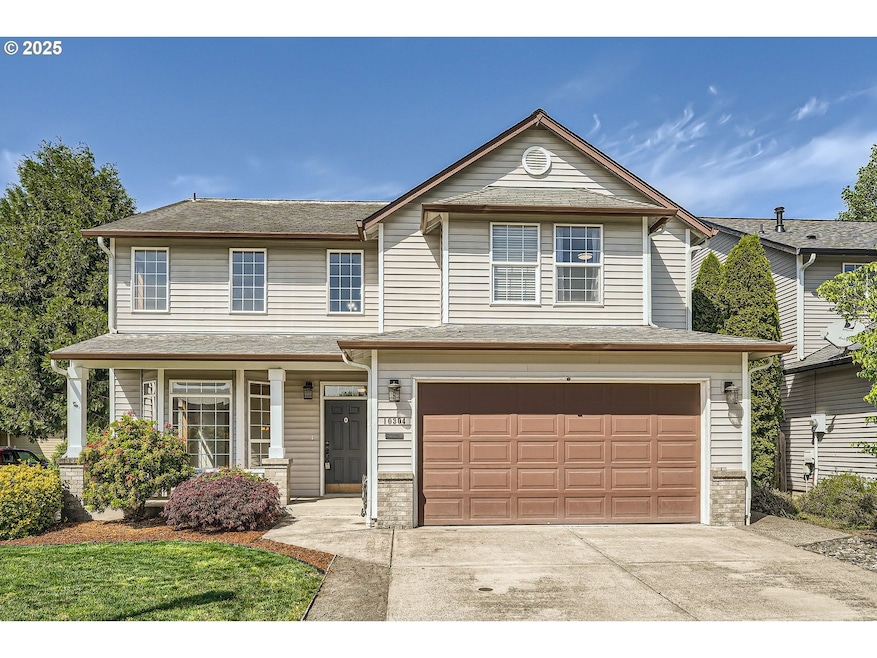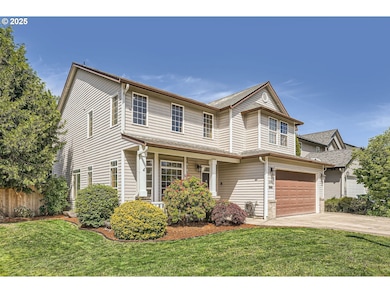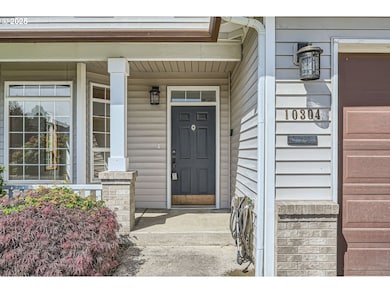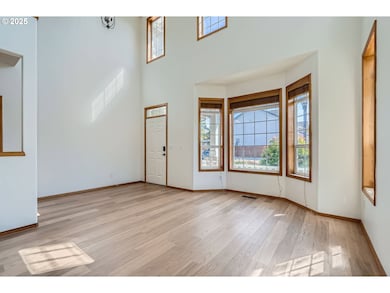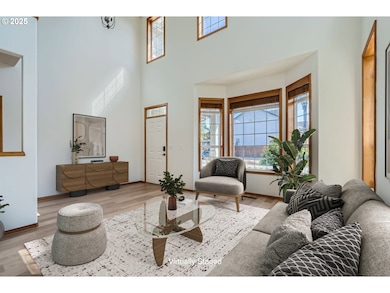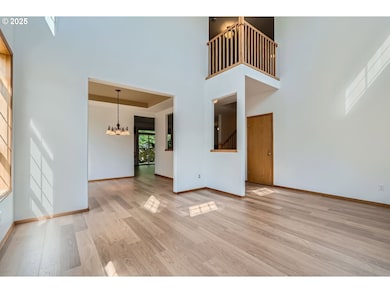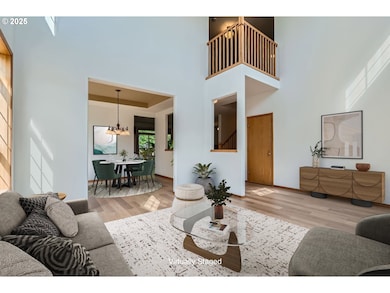Welcome to this spacious and beautifully updated 3-bedroom, 2.5-bathroom home with a versatile loft—perfect for a home office, reading nook, or play area. Built in 2002 and thoughtfully maintained, this home offers oversized rooms throughout, including a formal dining room, family room, breakfast nook, and a generous living room, giving you plenty of space to relax, work, and entertain.The large, open kitchen features an eat-in bar, pantry, and flows seamlessly into the main living areas—ideal for gatherings or casual family meals. A cozy gas fireplace anchors the family room, providing warmth and ambiance in cooler months. The oversized primary suite is a true retreat, offering ample room for a sitting area or additional furniture, along with a private ensuite bathroom.Recent updates include brand-new carpet, updated flooring, fresh interior paint, and new toilets—making this home move-in ready. The backyard is fully fenced, offering privacy and space for pets, play, or outdoor entertaining. With no HOA, you’ll enjoy more freedom and flexibility in how you use your property.Additional features include a home warranty with an acceptable offer, adding peace of mind to your purchase.This home combines generous living space, thoughtful upgrades, and a practical layout in a convenient location—ready for you to move in and make it your own.

