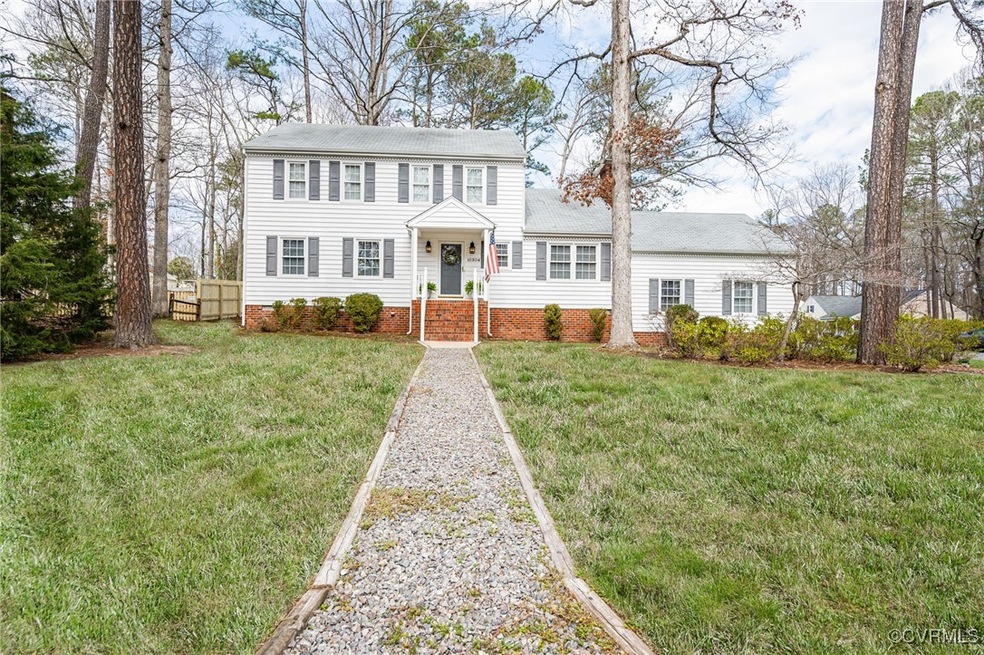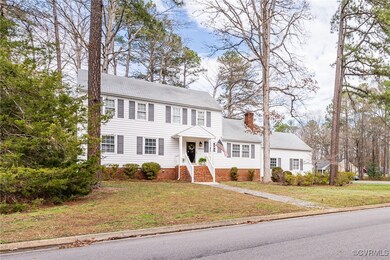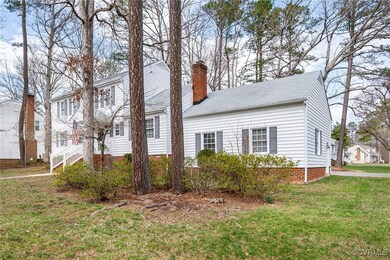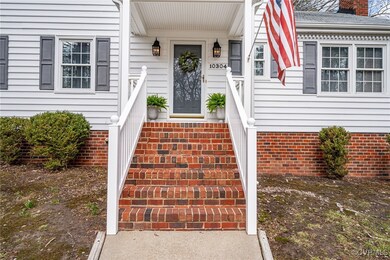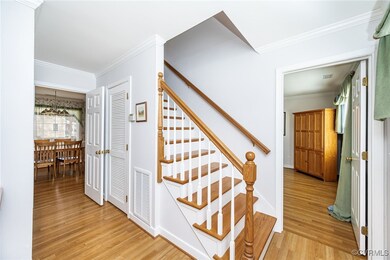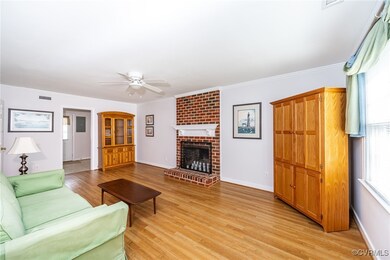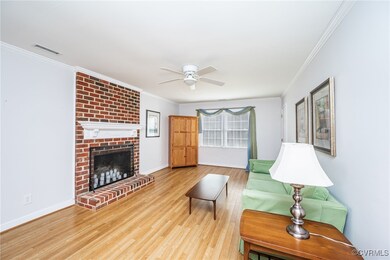
10304 Warren Rd Glen Allen, VA 23060
Highlights
- Colonial Architecture
- Wood Flooring
- Corner Lot
- Glen Allen High School Rated A
- Separate Formal Living Room
- Front Porch
About This Home
As of April 2025Welcome to this beautiful, move-in ready colonial home in the sought after quiet neighborhood of Bretton Woods! Entertain in the very spacious living room and dining room that have refinished hardwood floors and are adjacent to each other, allowing your guests plenty of room to move around and be comfortable. Enjoy cooking in the all white kitchen with plenty of cabinets for storage and a large eat-in area to enjoy everyday meals with family. Enjoy the cozy family room offering a wood burning fireplace to enjoy a roaring fire in the winter and a hang out space for family to enjoy each other. The first floor offers a half bath for convenience for guests. The master suite is upstairs at the end of the hall for privacy with an en-suite. There are three additional bedrooms upstairs and another full bath in the hallway to accommodate family and guests. There is a large pull down attic that is partially floored offering a lot of extra space for storage. There is extra insulation in the attic, which offers low monthly utility bills. The crawl space has a vapor barrier. The two car garage is oversized 25' x 27' with shelving to make storage a breeze. This comfortable home is conveniently located close to wonderful schools, restaurants and shops, making this an ideal place to live! Stop by and fall in love! Please put in contract that fireplace and flue and refrigerator convey "as is" even though we do not know of any known defects. Make sure and send a pre-qual letter with contract. Feel free to park in driveway rather than on Warren Rd., the lockbox is on front stoop.
Last Agent to Sell the Property
The Wilson Group License #0225128003 Listed on: 03/19/2025
Home Details
Home Type
- Single Family
Est. Annual Taxes
- $3,580
Year Built
- Built in 1978
Lot Details
- 1,803 Sq Ft Lot
- Corner Lot
- Level Lot
HOA Fees
- $6 Monthly HOA Fees
Parking
- 2 Car Attached Garage
- Oversized Parking
- Rear-Facing Garage
- Garage Door Opener
- Off-Street Parking
Home Design
- Colonial Architecture
- Shingle Roof
- Vinyl Siding
Interior Spaces
- 2,172 Sq Ft Home
- 2-Story Property
- Ceiling Fan
- Wood Burning Fireplace
- Fireplace Features Masonry
- Separate Formal Living Room
- Crawl Space
- Washer and Dryer Hookup
Kitchen
- Eat-In Kitchen
- Oven
- Induction Cooktop
- Range Hood
- Dishwasher
Flooring
- Wood
- Carpet
- Ceramic Tile
- Vinyl
Bedrooms and Bathrooms
- 4 Bedrooms
- En-Suite Primary Bedroom
Outdoor Features
- Front Porch
Schools
- Glen Allen Elementary School
- Hungary Creek Middle School
- Glen Allen High School
Utilities
- Cooling Available
- Heat Pump System
- Vented Exhaust Fan
- Water Heater
Community Details
- Bretton Woods Subdivision
Listing and Financial Details
- Assessor Parcel Number 767-764-1313
Ownership History
Purchase Details
Home Financials for this Owner
Home Financials are based on the most recent Mortgage that was taken out on this home.Purchase Details
Purchase Details
Home Financials for this Owner
Home Financials are based on the most recent Mortgage that was taken out on this home.Similar Homes in Glen Allen, VA
Home Values in the Area
Average Home Value in this Area
Purchase History
| Date | Type | Sale Price | Title Company |
|---|---|---|---|
| Warranty Deed | $490,000 | Sage Title | |
| Interfamily Deed Transfer | -- | None Available | |
| Warranty Deed | $189,500 | -- |
Mortgage History
| Date | Status | Loan Amount | Loan Type |
|---|---|---|---|
| Previous Owner | $170,550 | New Conventional |
Property History
| Date | Event | Price | Change | Sq Ft Price |
|---|---|---|---|---|
| 04/09/2025 04/09/25 | Sold | $490,000 | -1.8% | $226 / Sq Ft |
| 03/24/2025 03/24/25 | Pending | -- | -- | -- |
| 03/19/2025 03/19/25 | For Sale | $499,000 | -- | $230 / Sq Ft |
Tax History Compared to Growth
Tax History
| Year | Tax Paid | Tax Assessment Tax Assessment Total Assessment is a certain percentage of the fair market value that is determined by local assessors to be the total taxable value of land and additions on the property. | Land | Improvement |
|---|---|---|---|---|
| 2025 | $3,796 | $421,200 | $100,000 | $321,200 |
| 2024 | $3,796 | $410,200 | $100,000 | $310,200 |
| 2023 | $3,487 | $410,200 | $100,000 | $310,200 |
| 2022 | $3,176 | $373,600 | $100,000 | $273,600 |
| 2021 | $2,761 | $297,300 | $74,000 | $223,300 |
| 2020 | $2,587 | $297,300 | $74,000 | $223,300 |
| 2019 | $2,552 | $293,300 | $74,000 | $219,300 |
| 2018 | $2,467 | $283,600 | $68,000 | $215,600 |
| 2017 | $2,397 | $275,500 | $64,000 | $211,500 |
| 2016 | $2,273 | $261,300 | $60,000 | $201,300 |
| 2015 | $2,046 | $241,000 | $60,000 | $181,000 |
| 2014 | $2,046 | $235,200 | $60,000 | $175,200 |
Agents Affiliated with this Home
-
C
Seller's Agent in 2025
Cari Harris
The Wilson Group
1 in this area
15 Total Sales
-

Buyer's Agent in 2025
Jackie Rajabi
Long & Foster
(804) 683-5124
3 in this area
41 Total Sales
Map
Source: Central Virginia Regional MLS
MLS Number: 2506932
APN: 767-764-1313
- 10107 Heritage Ln
- 3406 Lanceor Dr
- 9809 Brookemoor Place
- 3253 Lakewood Rd
- 3034 Sara Jean Terrace
- 9742 Candace Terrace
- 10317 White Marsh Rd
- 10232 Locklies Dr
- 9389 Horse Castle Ct Unit 706
- 9813 Wares Wharf Cir
- 3412 Katy Brooke Ct
- 9394 Wind Haven Ct Unit 309
- 3401 Coles Point Way Unit A
- 10753 Chase Grove Ln
- 8005 Lake Laurel Ln Unit A
- 8048 Lake Laurel Ln Unit B
- 8040 Lake Laurel Ln Unit B
- 8041 Lake Laurel Ln Unit B
- Picasso Plan at Laurel Oaks Condos
- Matisse Plan at Laurel Oaks Condos
