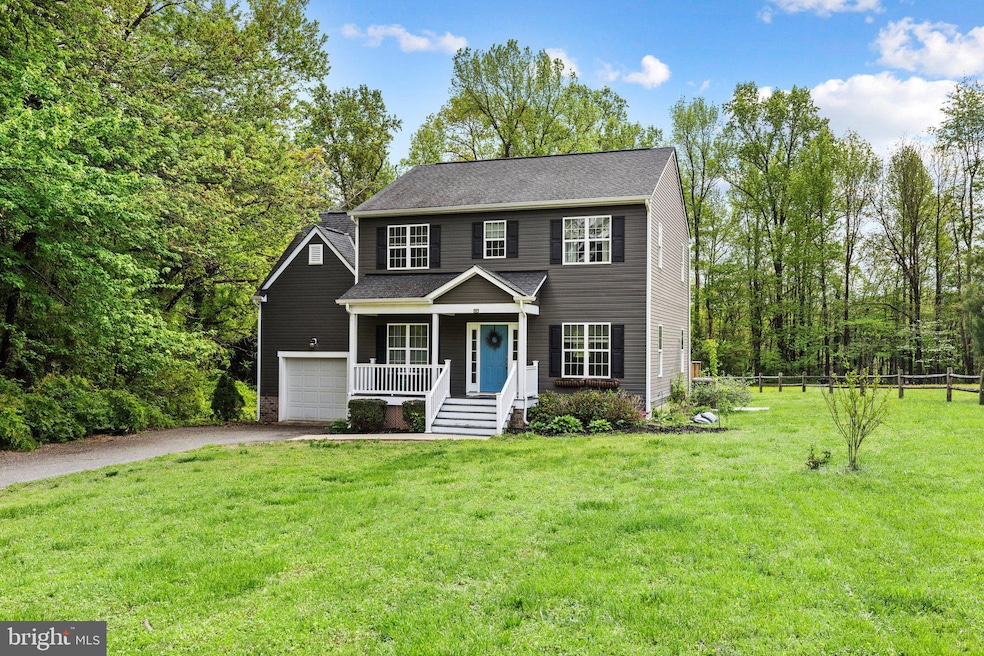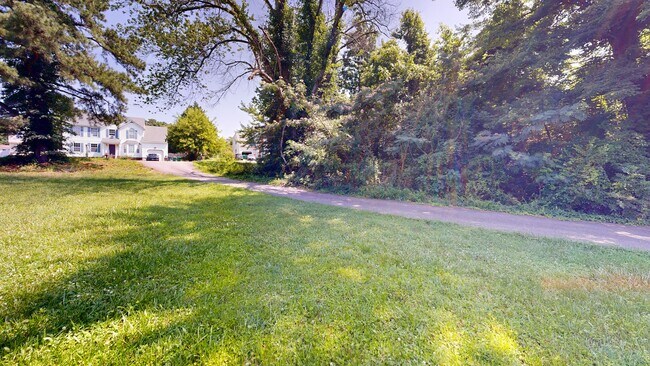
909 Harmony Rd Glen Allen, VA 23059
Estimated payment $2,787/month
Highlights
- View of Trees or Woods
- Open Floorplan
- Deck
- 0.77 Acre Lot
- Colonial Architecture
- Secluded Lot
About This Home
Modern Luxury on a Private 3/4 Acre Cul-de-sac in Glen Allen!
Discover your dream home at 909 Harmony Rd! This stunning residence, nestled on a peaceful cul-de-sac just a minute off I-95, offers the perfect blend of modern elegance and convenient living. Situated on a spacious 3/4 acre lot, this property provides ample privacy and outdoor space to relax on the covered front porch or deck.
Step inside to find a large, open-concept family room flowing seamlessly into the dining area and a gorgeous, modern kitchen, all with gorgeous bamboo flooring. The kitchen is a chef's delight, featuring sleek black stainless Samsung appliances, luxurious leathered finish granite countertops, and a massive 6'x4' peninsula – perfect for entertaining!
--Key Features--:
Expansive Lot: 3/4 acre cul-de-sac lot offering privacy and space.
Open Concept Living: Large family room open to dining area.
Stylish Flooring: Solid Bamboo flooring throughout the entire first floor.
High Ceilings: 9' ceilings on the first floor, adding to the spacious feel.
Luxurious Master Suite: Huge walk-in closet and a dream bathroom with 2 separate vanities, a 6'x5' shower with floor-to-ceiling ceramic tile, rain shower head, and shower seat.
Modern Color Schemes: Stylish interior and exterior color palettes.
Great Neighborhood There is NO HOA for the large surrounding homes which are beautifully cared for along the publicly maintained street.
Convenient Location: Easy access to interstates 295, 95, and 64.
Ample Allowance: Full price offer allows for generous concessions or costs.
Listing agent is directly related to owner.
Home Details
Home Type
- Single Family
Est. Annual Taxes
- $3,618
Year Built
- Built in 2017
Lot Details
- 0.77 Acre Lot
- Cul-De-Sac
- Landscaped
- No Through Street
- Secluded Lot
- Partially Wooded Lot
- Backs to Trees or Woods
- Back, Front, and Side Yard
- Property is in excellent condition
- Property is zoned R-2A, GENERAL RESIDENCE DISTRICTS
Parking
- 1 Car Attached Garage
- Front Facing Garage
- Garage Door Opener
Property Views
- Woods
- Garden
Home Design
- Colonial Architecture
- Transitional Architecture
- Frame Construction
- Composition Roof
Interior Spaces
- 2,021 Sq Ft Home
- Property has 2 Levels
- Open Floorplan
- Ceiling Fan
- Double Hung Windows
- Sliding Doors
- Combination Dining and Living Room
- Crawl Space
- Attic
Kitchen
- Electric Oven or Range
- Self-Cleaning Oven
- Built-In Range
- Ice Maker
- Dishwasher
- Stainless Steel Appliances
- Kitchen Island
- Upgraded Countertops
- Disposal
Flooring
- Bamboo
- Partially Carpeted
- Ceramic Tile
Bedrooms and Bathrooms
- 3 Bedrooms
- Walk-in Shower
Laundry
- Laundry on lower level
- Electric Front Loading Dryer
- Front Loading Washer
Eco-Friendly Details
- Energy-Efficient Appliances
- Energy-Efficient Windows
Outdoor Features
- Deck
- Porch
Location
- Suburban Location
Utilities
- Forced Air Heating and Cooling System
- Heat Pump System
- Vented Exhaust Fan
- Electric Water Heater
Community Details
- No Home Owners Association
Listing and Financial Details
- Tax Lot 2
- Assessor Parcel Number 784-765-8157
Map
Home Values in the Area
Average Home Value in this Area
Tax History
| Year | Tax Paid | Tax Assessment Tax Assessment Total Assessment is a certain percentage of the fair market value that is determined by local assessors to be the total taxable value of land and additions on the property. | Land | Improvement |
|---|---|---|---|---|
| 2025 | $3,772 | $425,600 | $69,000 | $356,600 |
| 2024 | $3,772 | $411,200 | $64,000 | $347,200 |
| 2023 | $3,495 | $411,200 | $64,000 | $347,200 |
| 2022 | $3,074 | $361,700 | $59,000 | $302,700 |
| 2021 | $2,888 | $290,100 | $52,000 | $238,100 |
| 2020 | $2,524 | $290,100 | $52,000 | $238,100 |
| 2019 | $2,506 | $288,100 | $50,000 | $238,100 |
| 2018 | $2,353 | $270,500 | $50,000 | $220,500 |
| 2017 | $418 | $48,000 | $48,000 | $0 |
Property History
| Date | Event | Price | Change | Sq Ft Price |
|---|---|---|---|---|
| 07/23/2025 07/23/25 | Price Changed | $449,950 | 0.0% | $223 / Sq Ft |
| 07/08/2025 07/08/25 | Price Changed | $449,950 | -4.3% | $223 / Sq Ft |
| 06/25/2025 06/25/25 | Price Changed | $469,950 | 0.0% | $233 / Sq Ft |
| 06/18/2025 06/18/25 | For Sale | $469,950 | +0.4% | $233 / Sq Ft |
| 06/16/2025 06/16/25 | Price Changed | $467,950 | -1.5% | $232 / Sq Ft |
| 05/06/2025 05/06/25 | Price Changed | $475,000 | -4.9% | $235 / Sq Ft |
| 04/10/2025 04/10/25 | For Sale | $499,500 | +74.7% | $247 / Sq Ft |
| 10/12/2017 10/12/17 | Sold | $286,000 | -4.7% | $143 / Sq Ft |
| 08/05/2017 08/05/17 | Pending | -- | -- | -- |
| 07/19/2017 07/19/17 | Price Changed | $299,999 | 0.0% | $150 / Sq Ft |
| 02/23/2017 02/23/17 | For Sale | $299,950 | -- | $150 / Sq Ft |
Purchase History
| Date | Type | Sale Price | Title Company |
|---|---|---|---|
| Warranty Deed | $286,000 | Attorney |
Mortgage History
| Date | Status | Loan Amount | Loan Type |
|---|---|---|---|
| Open | $358,037 | FHA | |
| Closed | $256,000 | New Conventional | |
| Closed | $261,900 | New Conventional |
About the Listing Agent

Corey Renee Creswell is a Land and Commercial Real Estate Agent at Meekins & Associates whose Principal Broker is Rudy B. Meekins.
A Unique Approach:
Corey primarily works with land owned by real estate investment entities in which her broker is invested or by personal referral. This allows her to provide exclusive access to prime development opportunities. Additionally, she specializes in connecting with end-user buyers, ensuring that the land finds its optimal use.
Specializing
Corey's Other Listings
Source: Bright MLS
MLS Number: VAHN2000846
APN: 784-765-8157
- 1117 Lees Crossing Ct
- 1200 Cole Blvd
- 1217 Old Francis Rd
- 1325 Berrymeade Ave
- 9400 Telegraph Run Ln
- 10144 Berrymeade Place
- 10164 Berrymeade Place
- 1014 Pennsylvania Ave
- 801 Brassie Ln Unit E
- 9410 Links Ln Unit B
- 833 Tavern Green Rd
- 910 Masters Row Unit A
- 1643 Main Blvd
- 1312 Maryland Ave
- 10218 Richmond Rd
- 1004 Brookwood Glen Ln
- 8516 Wilson Creek Ln
- 8500 Wilson Creek Ln
- 8508 Wilson Creek Ln
- 8537 Wilson Creek Ln
- 1424 Berrymeade Hills Ct
- 9724 Virginia Centerway Place
- 1213 Magnolia Pointe Blvd
- 9999 Links Ln
- 1200 Virginia Center
- 801 Virginia Center Pkwy
- 1701 Daly Ct
- 9007 Telegraph Rd Unit B
- 9218 Magellan Pkwy Unit A
- 1230 Brook Bend Rd
- 8833 Foxway Ridge Ln
- 600 Rivanna Hill Rd
- 928 Wellston Ct
- 10600 Livy Ln
- 10740 Morgan Mill Rd
- 633 Rivanna Hill Rd
- 2411 Valleymeade Place
- 2517 Mountain Ash Cir
- 1500 Forest Run Dr
- 10505 Marions Way





