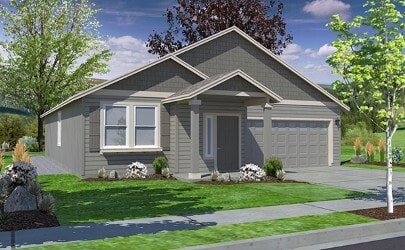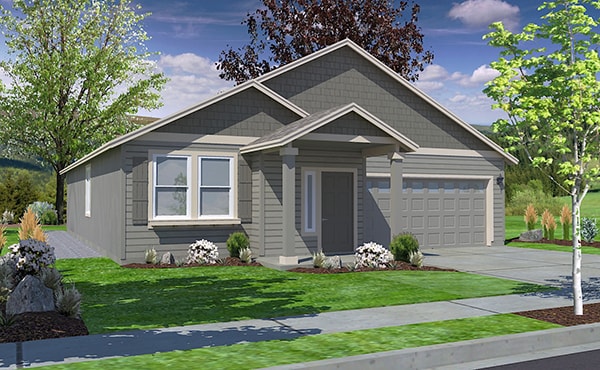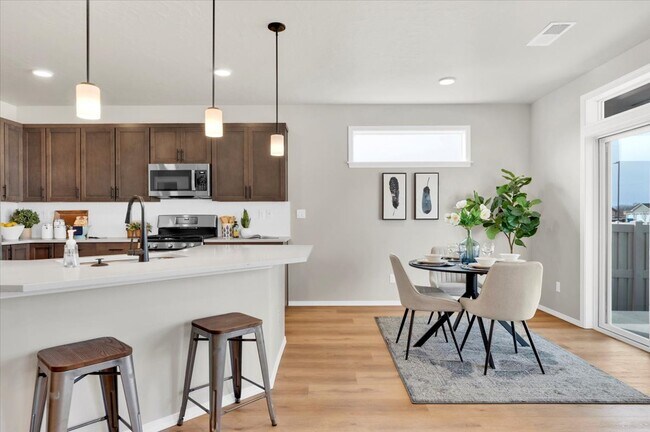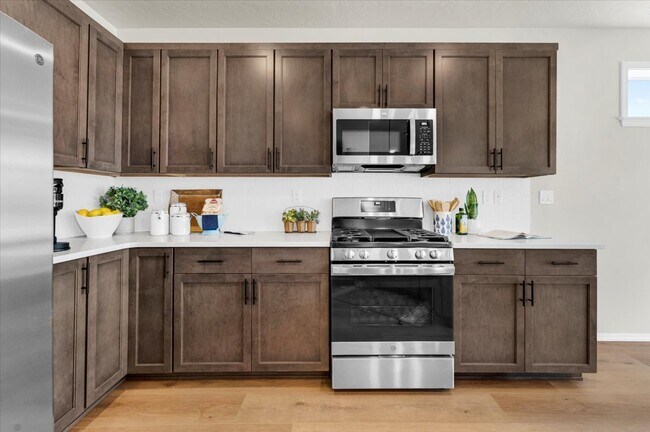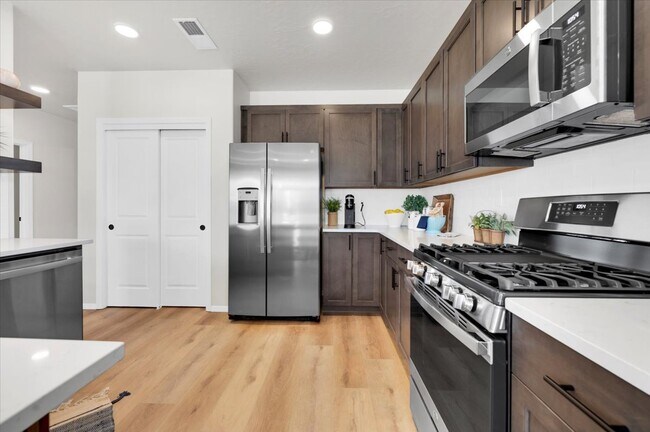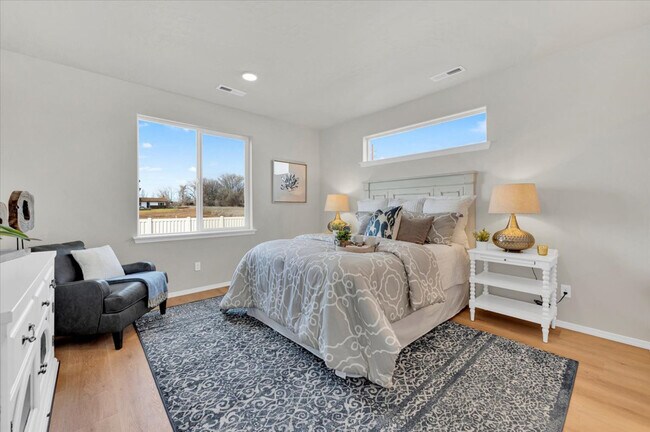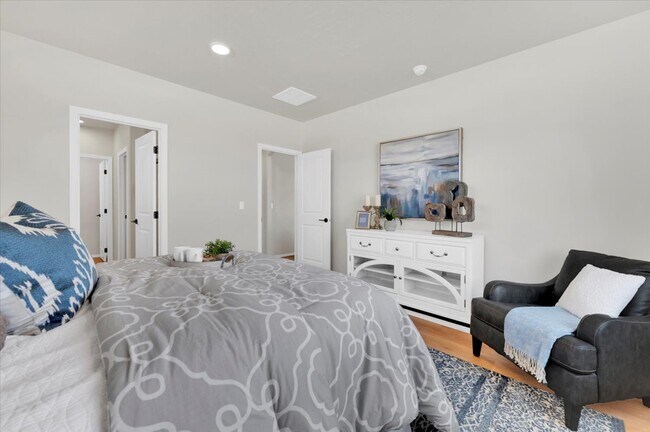
10305 Sienna Loop Missoula, MT 59808
O'Keefe Ranch EstatesEstimated payment $4,554/month
About This Home
Your options are limitless with the Jamison floor plan. The main floor opens with two spacious bedrooms and a bathroom shared between them. This plan features a large kitchen with plenty of storage and counter space, which overlooks the great room.In the main bedroom you will find a large ensuite bathroom with double vanity and an oversized closet.Customize this home to your needs by utilizing some of the wonderful options available, such as a den or junior suite in place of the extra bedrooms.The Jamison is a great home for those needing extra space in a compact and comfortable package. Photos and floorplan are of a similar home. Upgrades and selections shown may vary. Contact Agent for specific details.
Builder Incentives
Year End Savings Event Happening Now!
Sales Office
| Monday |
12:00 PM - 5:00 PM
|
| Tuesday - Friday |
11:00 AM - 5:00 PM
|
| Saturday |
10:00 AM - 5:00 PM
|
| Sunday |
12:00 PM - 5:00 PM
|
Home Details
Home Type
- Single Family
Parking
- 3 Car Garage
- Front Facing Garage
Home Design
- New Construction
Interior Spaces
- 1-Story Property
- Basement
Bedrooms and Bathrooms
- 3 Bedrooms
- 2 Full Bathrooms
Community Details
- Property has a Home Owners Association
Map
Other Move In Ready Homes in O'Keefe Ranch Estates
About the Builder
- O'Keefe Ranch Estates
- Meadowlands
- 9390 Baron's Ct
- 11480 O'Keefe Creek Blvd
- Nhn Pulp Mill Rd
- TBD O'Keefe Creek Blvd
- 11668 Gracies View
- 6610 Grand Am Way
- 6506 Grand Am Way
- NHN Sweet Pea
- Nhn Butler Creek Rd
- 12564 Loiselle Ln
- 6036 Macarthur Dr
- 7260 Moon Dancer Cluster
- Lot 92 Bunchgrass Ln
- Tbd Mullan Rd
- NHN Trojan Ct Unit Lot 4
- NHN Trojan Ct Unit Lot 5
- NHN Trojan Ct Unit Lot 6
- NHN Trojan Ct Unit Lot 2
